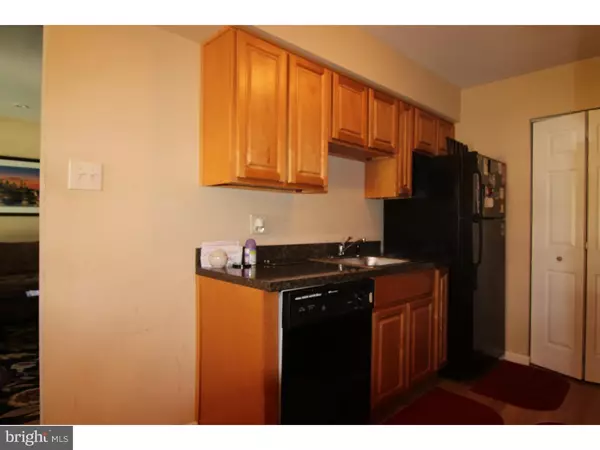$138,000
$144,900
4.8%For more information regarding the value of a property, please contact us for a free consultation.
2 Beds
2 Baths
1,320 SqFt
SOLD DATE : 11/23/2016
Key Details
Sold Price $138,000
Property Type Townhouse
Sub Type Interior Row/Townhouse
Listing Status Sold
Purchase Type For Sale
Square Footage 1,320 sqft
Price per Sqft $104
Subdivision Roxborough Village
MLS Listing ID 1002471940
Sold Date 11/23/16
Style Traditional
Bedrooms 2
Full Baths 1
Half Baths 1
HOA Fees $195/mo
HOA Y/N Y
Abv Grd Liv Area 1,320
Originating Board TREND
Year Built 1985
Annual Tax Amount $1,895
Tax Year 2016
Lot Size 855 Sqft
Acres 0.02
Lot Dimensions 22X39
Property Description
Extremely well maintained townhome in a great location in Roxborough Village Community! The front floor boasts a beautiful newer eat-in kitchen with beautiful wood cabinets , gas cooking, built in microwave and new appliances , and a spacious living area , with a updated powder room . Upstairs you will find two very well appointed bedrooms both with great closet space and ceiling fans , the new neutral hall bathroom with ceramic tile complete this level . This home has been updated with all new windows, recessed lighting , and newer carpet . All you have to do is move in and unpack . This home is perfect for first time buyers or anyone looking to downsize. Very conveniently located to shopping, restaurants, and easy walking distance . Public transportation is steps away and Ivy Ridge train station is just a few blocks. Pride of ownership show throughout
Location
State PA
County Philadelphia
Area 19128 (19128)
Zoning RM2
Rooms
Other Rooms Living Room, Primary Bedroom, Kitchen, Bedroom 1
Interior
Interior Features Kitchen - Eat-In
Hot Water Natural Gas
Heating Gas
Cooling Central A/C
Flooring Fully Carpeted
Equipment Dishwasher, Disposal
Fireplace N
Appliance Dishwasher, Disposal
Heat Source Natural Gas
Laundry Main Floor
Exterior
Exterior Feature Patio(s)
Water Access N
Accessibility None
Porch Patio(s)
Garage N
Building
Story 2
Sewer Public Sewer
Water Public
Architectural Style Traditional
Level or Stories 2
Additional Building Above Grade
New Construction N
Schools
School District The School District Of Philadelphia
Others
HOA Fee Include Lawn Maintenance,Snow Removal,Trash,Water,Management
Senior Community No
Tax ID 214135425
Ownership Fee Simple
Acceptable Financing Conventional, VA, FHA 203(b)
Listing Terms Conventional, VA, FHA 203(b)
Financing Conventional,VA,FHA 203(b)
Read Less Info
Want to know what your home might be worth? Contact us for a FREE valuation!

Our team is ready to help you sell your home for the highest possible price ASAP

Bought with Noele Stinson • Coldwell Banker Realty

"My job is to find and attract mastery-based agents to the office, protect the culture, and make sure everyone is happy! "
14291 Park Meadow Drive Suite 500, Chantilly, VA, 20151






