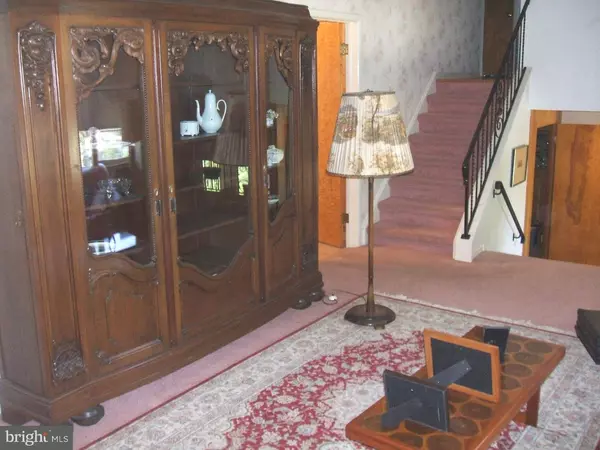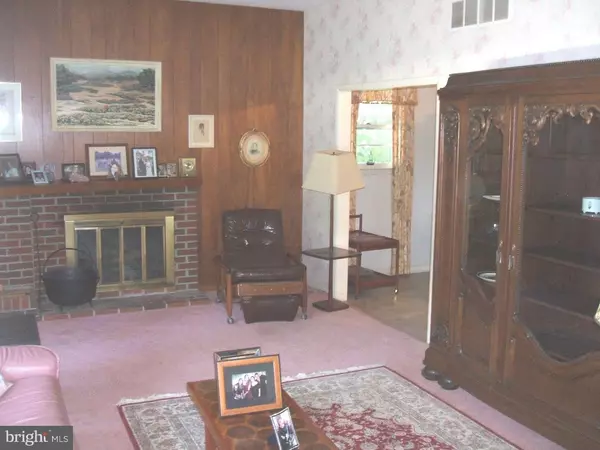$175,000
$179,900
2.7%For more information regarding the value of a property, please contact us for a free consultation.
4 Beds
2 Baths
2,153 SqFt
SOLD DATE : 03/27/2017
Key Details
Sold Price $175,000
Property Type Single Family Home
Sub Type Detached
Listing Status Sold
Purchase Type For Sale
Square Footage 2,153 sqft
Price per Sqft $81
Subdivision Kingston
MLS Listing ID 1002470636
Sold Date 03/27/17
Style Colonial,Split Level
Bedrooms 4
Full Baths 1
Half Baths 1
HOA Y/N N
Abv Grd Liv Area 2,153
Originating Board TREND
Year Built 1960
Annual Tax Amount $8,064
Tax Year 2016
Lot Size 10,010 Sqft
Acres 0.23
Lot Dimensions 98X175
Property Description
Was FHA Approved, buyer couldnt get approved. Is on a large wooded lot, 4-5 BRS + Home Office! Clean, maintained in good condition priced well below updated homes. This is a 2100 sq ft home. There are 4 large bedrooms upstairs, on 2nd floor not in an attic. A Family Room, a Den AND an Office on the lower level. Ten rooms all total. The lower level is good for an inlaw suite (with no steps). There is a full basement which was used as a workshop with benches, tool storage, and shelves, great for the handiman in your family. The living room, kitchen and dining room have dramatic vaulted ceilings for that open, contemporary feel! There is a brick fireplace in the living room. The large eatin kitchen has updated floor and counter tops and 47 cabinets, a 5x7 pantry, and walkin broom closet! Hot water heater is newer, Roof is from 2002. Gas heat and central air. Includes washer, dryer, refrig, freezer, 2 sheds, Large Deck, ceiling fans (in every room), benches, shelves and drawers in the basement. Needs some updating and is NOT a short sale. There are a lot of quality, custom features here, The Lot measurements are nominal and needs some landscaping. Fire inspection and Cert of Occy is done, but is being sold As-Is. Easy to show!
Location
State NJ
County Camden
Area Cherry Hill Twp (20409)
Zoning RES
Rooms
Other Rooms Living Room, Dining Room, Primary Bedroom, Bedroom 2, Bedroom 3, Kitchen, Family Room, Bedroom 1, Other, Attic
Basement Full
Interior
Interior Features Kitchen - Island, Butlers Pantry, Ceiling Fan(s), Kitchen - Eat-In
Hot Water Natural Gas
Heating Gas, Forced Air
Cooling Central A/C
Flooring Fully Carpeted, Tile/Brick
Fireplaces Number 1
Fireplaces Type Brick
Equipment Cooktop, Oven - Wall, Dishwasher
Fireplace Y
Appliance Cooktop, Oven - Wall, Dishwasher
Heat Source Natural Gas
Laundry Basement
Exterior
Exterior Feature Deck(s)
Water Access N
Roof Type Shingle
Accessibility Mobility Improvements
Porch Deck(s)
Garage N
Building
Lot Description Level, Trees/Wooded
Story Other
Foundation Brick/Mortar
Sewer Public Sewer
Water Public
Architectural Style Colonial, Split Level
Level or Stories Other
Additional Building Above Grade
Structure Type Cathedral Ceilings
New Construction N
Schools
Elementary Schools Kingston
Middle Schools Carusi
High Schools Cherry Hill High - West
School District Cherry Hill Township Public Schools
Others
Senior Community No
Tax ID 09-00339 29-00003
Ownership Fee Simple
Acceptable Financing Conventional
Listing Terms Conventional
Financing Conventional
Read Less Info
Want to know what your home might be worth? Contact us for a FREE valuation!

Our team is ready to help you sell your home for the highest possible price ASAP

Bought with Robert P Carroll II • Keller Williams Realty - Cherry Hill
"My job is to find and attract mastery-based agents to the office, protect the culture, and make sure everyone is happy! "
14291 Park Meadow Drive Suite 500, Chantilly, VA, 20151






