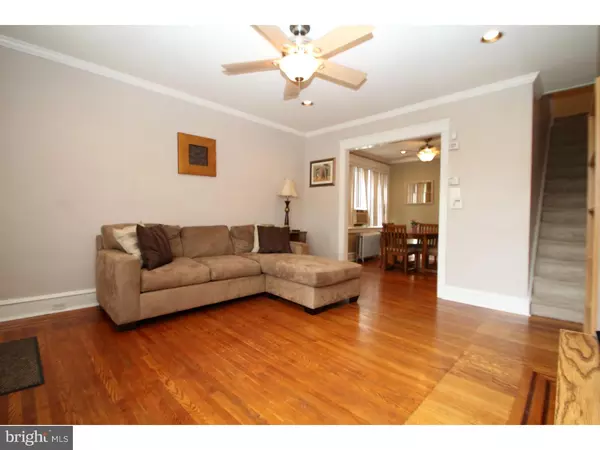$220,000
$220,000
For more information regarding the value of a property, please contact us for a free consultation.
2 Beds
2 Baths
1,440 SqFt
SOLD DATE : 09/28/2016
Key Details
Sold Price $220,000
Property Type Single Family Home
Sub Type Twin/Semi-Detached
Listing Status Sold
Purchase Type For Sale
Square Footage 1,440 sqft
Price per Sqft $152
Subdivision Roxborough
MLS Listing ID 1002467406
Sold Date 09/28/16
Style Straight Thru
Bedrooms 2
Full Baths 1
Half Baths 1
HOA Y/N N
Abv Grd Liv Area 1,440
Originating Board TREND
Year Built 1930
Annual Tax Amount $2,742
Tax Year 2016
Lot Size 2,786 Sqft
Acres 0.06
Lot Dimensions 22X127
Property Description
Tired of renting? Looking to downsize or are a first time home buyer? Than look no more, this is the home for you! This charming Roxborough twin includes off-street parking & oodles of upgrades! Private, driveway parking is a rarity in the area, and it leads right up to the covered front porch. Hardwood flooring, crown molding and recessed lighting throughout main fl or home. Enter directly into the spacious living room complete with neutral paint & ceiling fan which flows nicely into the dining room. Dining room features chair rail, large windows allowing for tons of natural lighting & a powder room. Large, eat-in kitchen finishes off the main level & includes access to the deck- great for entertaining! Kitchen is complete with recessing lighting, ceramic tile, maple cabinets, pantry, built-in wine rack, built-in microwave & built in desk area (superb for home office area). Deck does include access to the fully fenced-in backyard. Both bedrooms are located on 2nd level. The main bedrooms includes 3 closets (1 is cedar!) Separate laundry room is conveniently located right outside of the bathroom, no need to haul laundry up & down the stairs! Impressive, over-sized full with ceramic tile throughout. Huge jacuzzi soaking tub is the perfect spot to relax after a long day, or grab a quick shower in the stall shower complete with a built-in seat, horizontal shower heads & capability to become a steam shower! Bose stereo speakers are built-in to allow for easy music listening. Wired for Comcast and DirecTV Newer roof installed in 2011. Home is located close to Ridge Ave shops & restaurants, and walking distance to Umbria train station. Five minute ride to popular, Main Street Manayunk and quick commute to the city! Don't miss out on this great home, contact us today to schedule a showing!
Location
State PA
County Philadelphia
Area 19128 (19128)
Zoning RSA3
Rooms
Other Rooms Living Room, Dining Room, Primary Bedroom, Kitchen, Bedroom 1, Laundry
Basement Full, Unfinished, Outside Entrance
Interior
Interior Features Butlers Pantry, Ceiling Fan(s), Stall Shower, Kitchen - Eat-In
Hot Water Natural Gas
Heating Gas, Forced Air
Cooling Wall Unit
Flooring Wood, Fully Carpeted
Equipment Built-In Range, Dishwasher, Built-In Microwave
Fireplace N
Appliance Built-In Range, Dishwasher, Built-In Microwave
Heat Source Natural Gas
Laundry Upper Floor
Exterior
Exterior Feature Deck(s), Porch(es)
Garage Spaces 3.0
Fence Other
Utilities Available Cable TV
Water Access N
Roof Type Shingle
Accessibility None
Porch Deck(s), Porch(es)
Total Parking Spaces 3
Garage N
Building
Lot Description Sloping, Front Yard, Rear Yard
Story 2
Sewer Public Sewer
Water Public
Architectural Style Straight Thru
Level or Stories 2
Additional Building Above Grade
New Construction N
Schools
School District The School District Of Philadelphia
Others
Senior Community No
Tax ID 212487700
Ownership Fee Simple
Security Features Security System
Read Less Info
Want to know what your home might be worth? Contact us for a FREE valuation!

Our team is ready to help you sell your home for the highest possible price ASAP

Bought with Diane R Cardano-Casacio • CARDANO Realtors
"My job is to find and attract mastery-based agents to the office, protect the culture, and make sure everyone is happy! "
14291 Park Meadow Drive Suite 500, Chantilly, VA, 20151






