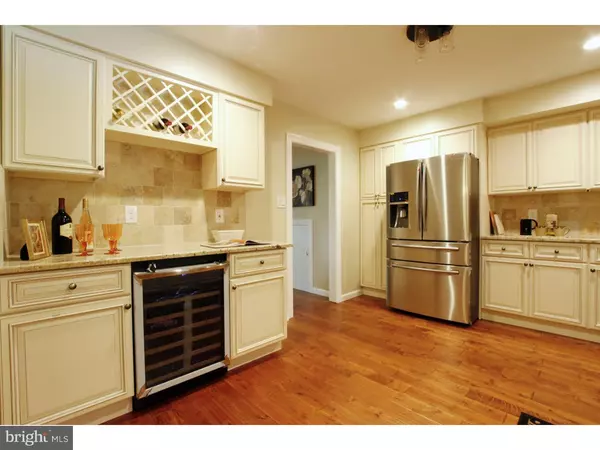$315,000
$315,000
For more information regarding the value of a property, please contact us for a free consultation.
4 Beds
3 Baths
2,232 SqFt
SOLD DATE : 09/30/2016
Key Details
Sold Price $315,000
Property Type Single Family Home
Sub Type Detached
Listing Status Sold
Purchase Type For Sale
Square Footage 2,232 sqft
Price per Sqft $141
Subdivision Locustwood
MLS Listing ID 1002465818
Sold Date 09/30/16
Style Colonial
Bedrooms 4
Full Baths 3
HOA Y/N N
Abv Grd Liv Area 2,232
Originating Board TREND
Year Built 1966
Annual Tax Amount $8,056
Tax Year 2015
Lot Dimensions 81X310
Property Description
This is what we call A Complete Make-Over from head to toe. New roof, new siding, new energy efficient HVAC, new electrical panel, new windows and doors, new TANK-LESS hot water heater, New Driveway, New Detached 2 car garages with K-turn driveway, 16x12 new deck with solar post lights! Did I mention the NEW stunning sandstone hand-scratched hardwood flooring through out the 1st floor. plus a 1st floor master suit or you can use as your own office. The NEW kitchen is to die for, with Colonial Gold Granite, Chiaro Tumbled travertine backslash, plus the Signature Pearl kitchen cabinet, combine with All new Stainless steel appliances, with a bonus wine rack and wine cooler.This is just the gourmet kitchen, wait until you see the 3 full baths, master bathroom features furniture look vanity, ultra thick tempered glass shower door and boardwalk shower head, water-sense touch-less-touch comfort height toilet. Hallway full bath features, furniture look vanity, crystal glass surf super white mosaic and subway tiles. Guess bathroom features stainless steel Hansgrohe lavatory faucet, Timeless Calcatta Pearl tile shower with semi-framed Lake Mist glass patter shower door. And there is more, wait until you see the gorgeous chandeliers, pendants and LED recessed lighting through out. Close to all shopping area, minutes to Center city... Make this one is a MUST see!
Location
State NJ
County Camden
Area Cherry Hill Twp (20409)
Zoning RES
Rooms
Other Rooms Living Room, Dining Room, Primary Bedroom, Bedroom 2, Bedroom 3, Kitchen, Family Room, Bedroom 1, Laundry, Attic
Interior
Interior Features Primary Bath(s), Kitchen - Eat-In
Hot Water Natural Gas
Heating Gas, Forced Air
Cooling Central A/C
Flooring Wood, Fully Carpeted, Tile/Brick
Equipment Built-In Range, Oven - Wall, Oven - Self Cleaning, Dishwasher, Disposal, Energy Efficient Appliances
Fireplace N
Window Features Energy Efficient,Replacement
Appliance Built-In Range, Oven - Wall, Oven - Self Cleaning, Dishwasher, Disposal, Energy Efficient Appliances
Heat Source Natural Gas
Laundry Main Floor
Exterior
Exterior Feature Deck(s)
Garage Spaces 5.0
Water Access N
Roof Type Pitched
Accessibility None
Porch Deck(s)
Total Parking Spaces 5
Garage Y
Building
Lot Description Level
Story 2
Foundation Concrete Perimeter
Sewer Public Sewer
Water Public
Architectural Style Colonial
Level or Stories 2
Additional Building Above Grade
New Construction N
Schools
School District Cherry Hill Township Public Schools
Others
Senior Community No
Tax ID 09-00159 01-00017
Ownership Fee Simple
Acceptable Financing Conventional, VA, FHA 203(b)
Listing Terms Conventional, VA, FHA 203(b)
Financing Conventional,VA,FHA 203(b)
Read Less Info
Want to know what your home might be worth? Contact us for a FREE valuation!

Our team is ready to help you sell your home for the highest possible price ASAP

Bought with Steven J Tamburello • Century 21 Alliance-Cherry Hill

"My job is to find and attract mastery-based agents to the office, protect the culture, and make sure everyone is happy! "
14291 Park Meadow Drive Suite 500, Chantilly, VA, 20151






