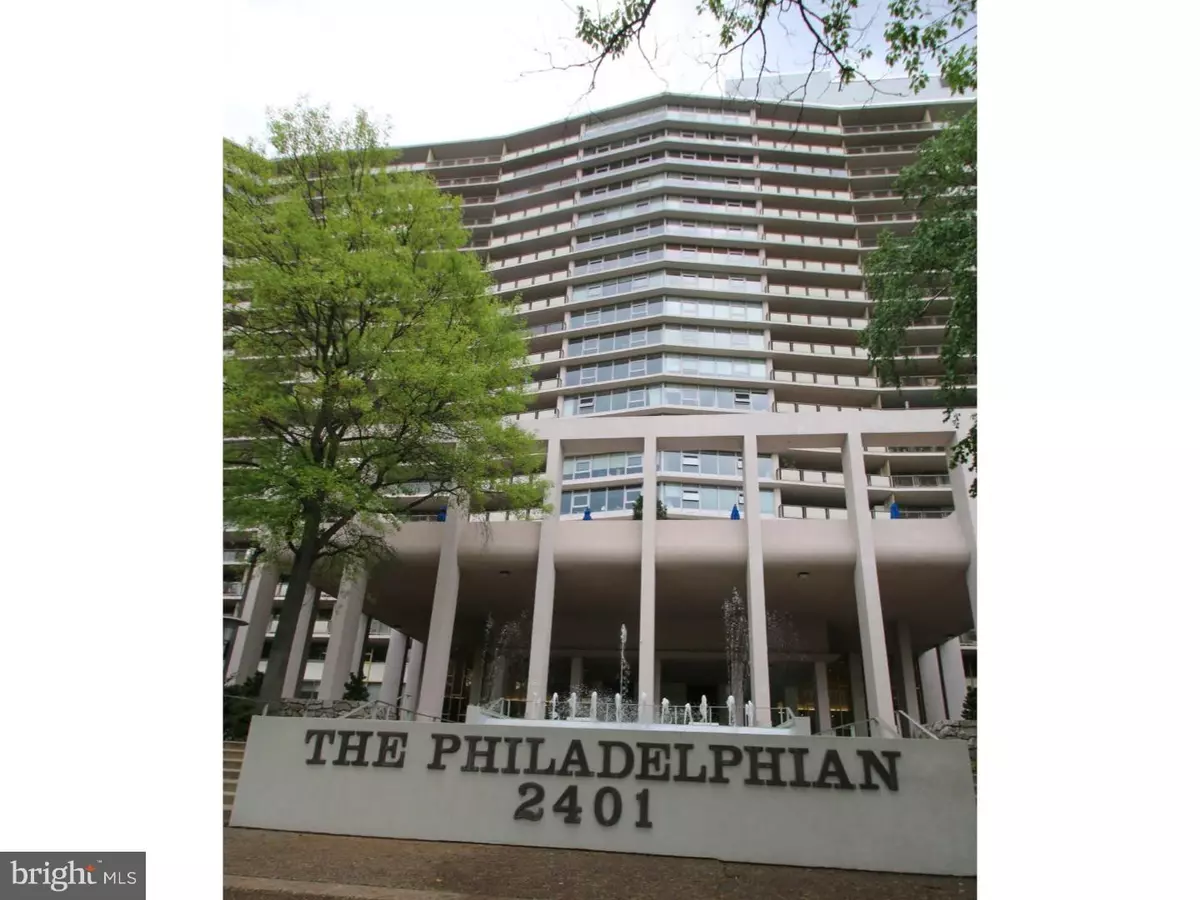$605,000
$599,000
1.0%For more information regarding the value of a property, please contact us for a free consultation.
3 Beds
2 Baths
2,017 SqFt
SOLD DATE : 09/19/2016
Key Details
Sold Price $605,000
Property Type Single Family Home
Sub Type Unit/Flat/Apartment
Listing Status Sold
Purchase Type For Sale
Square Footage 2,017 sqft
Price per Sqft $299
Subdivision Art Museum Area
MLS Listing ID 1002465782
Sold Date 09/19/16
Style Contemporary
Bedrooms 3
Full Baths 2
HOA Fees $1,532/mo
HOA Y/N N
Abv Grd Liv Area 2,017
Originating Board TREND
Year Built 1960
Annual Tax Amount $8,147
Tax Year 2016
Property Description
This is a rarely available and much coveted corner condo, with panoramic city and museum views, at the Philadelphian. Upscale city-living at its finest, with your own private piece of the outdoors -- a beautiful balcony off the living room where you can enjoy spectacular sights. This very secure condo is the definition of elegant and modern with a practical and highly-desired open floor plan. Once a three bedroom, now a two bedroom plus den which can easily be converted back to the a three bedroom is just waiting for your personal touches. The condo boasts two full baths and a laundry room so no need to leave your home to do laundry. The Philadelphian features onsite retailers, 24-hour doorman, full gym, library, indoor and outdoor pools, a community room for your enjoyment, garage parking (additional monthly fee), and a shuttle to Center City. This beautiful building is located two blocks from the Philadelphia Museum of Art, right off the Kelly Drive, walking distance to Whole Foods, PSC Sports Club, Starbucks, The Free Library, The Rodin Museum, The Barnes Museum, restaurants and shops. Perfect location for the person(s) or family who commutes outside of the city every day as you don't have to deal with city traffic. Don't miss this opportunity to call The Philadelphian your home!
Location
State PA
County Philadelphia
Area 19130 (19130)
Zoning RM3
Rooms
Other Rooms Living Room, Dining Room, Primary Bedroom, Bedroom 2, Kitchen, Family Room, Bedroom 1
Interior
Interior Features Kitchen - Eat-In
Hot Water Natural Gas
Heating Gas, Forced Air
Cooling Central A/C
Equipment Cooktop, Built-In Range, Dishwasher
Fireplace N
Appliance Cooktop, Built-In Range, Dishwasher
Heat Source Natural Gas
Laundry Main Floor
Exterior
Amenities Available Swimming Pool
Water Access N
Accessibility None
Garage N
Building
Sewer Public Sewer
Water Public
Architectural Style Contemporary
Additional Building Above Grade
New Construction N
Schools
School District The School District Of Philadelphia
Others
HOA Fee Include Pool(s),Common Area Maintenance,Ext Bldg Maint,Lawn Maintenance,Snow Removal,Trash,Electricity,Heat,Sewer,Cook Fee,Insurance,Management,Bus Service
Senior Community No
Tax ID 888150770
Ownership Condominium
Read Less Info
Want to know what your home might be worth? Contact us for a FREE valuation!

Our team is ready to help you sell your home for the highest possible price ASAP

Bought with Jamie D Smith Raphael • Coldwell Banker Realty

"My job is to find and attract mastery-based agents to the office, protect the culture, and make sure everyone is happy! "
14291 Park Meadow Drive Suite 500, Chantilly, VA, 20151






