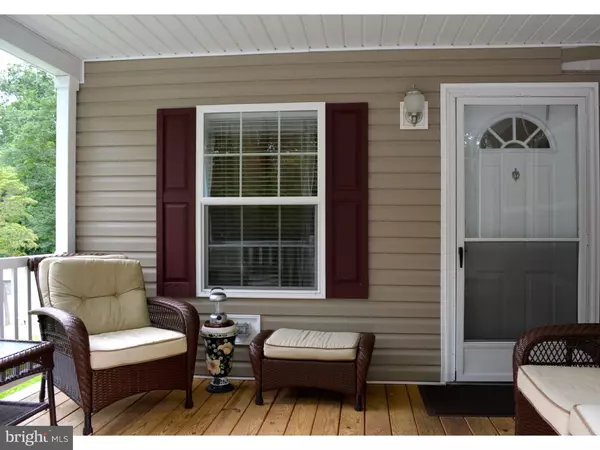$61,000
$69,900
12.7%For more information regarding the value of a property, please contact us for a free consultation.
7 Beds
2 Baths
4,344 Sqft Lot
SOLD DATE : 09/15/2016
Key Details
Sold Price $61,000
Property Type Single Family Home
Listing Status Sold
Purchase Type For Sale
Subdivision Nottingham Vil Mhp
MLS Listing ID 1002466444
Sold Date 09/15/16
Style Other
Bedrooms 7
Full Baths 2
HOA Fees $455/mo
HOA Y/N N
Originating Board TREND
Year Built 2013
Annual Tax Amount $1,800
Tax Year 2016
Lot Size 4,344 Sqft
Acres 0.1
Lot Dimensions 0X0
Property Description
Only three years young! This custom 3 bedroom 2 bath Redman model shows like new and was designed by the current owner. This open floor plan features a large Great room that flows into the Kitchen, Dining area and large sun room. Three large bedrooms including a master bedroom with full master bath plus a hall bath. The hallways and doorways are wider for ease and accessibility. There is a exit door in the laundry room to a ramp that leads outside for those who may need it. The front porch is great for entertaining or just relaxing. Great value at a great price! Lot rent is $455.00 a month and includes trash. Also included is the washer, dryer, refrigerator and new shed. Buyer must be approved by the park owner. A quick settlement is possible.
Location
State PA
County Chester
Area West Nottingham Twp (10368)
Zoning RESID
Rooms
Other Rooms Living Room, Dining Room, Primary Bedroom, Bedroom 2, Bedroom 3, Kitchen, Family Room, Bedroom 1, Laundry, Other
Interior
Interior Features Kitchen - Island, Ceiling Fan(s), Stall Shower, Kitchen - Eat-In
Hot Water Propane
Heating Propane, Forced Air, Energy Star Heating System
Cooling Central A/C
Flooring Fully Carpeted, Vinyl
Equipment Oven - Self Cleaning, Dishwasher, Built-In Microwave
Fireplace N
Appliance Oven - Self Cleaning, Dishwasher, Built-In Microwave
Heat Source Bottled Gas/Propane
Laundry Main Floor
Exterior
Exterior Feature Porch(es)
Garage Spaces 2.0
Utilities Available Cable TV
Water Access N
Roof Type Pitched,Shingle
Accessibility Mobility Improvements
Porch Porch(es)
Total Parking Spaces 2
Garage N
Building
Lot Description Front Yard, Rear Yard, SideYard(s)
Story 1
Sewer Public Sewer
Water Public
Architectural Style Other
Level or Stories 1
New Construction N
Schools
Elementary Schools Jordan Bank School
Middle Schools Penn'S Grove School
High Schools Oxford Area
School District Oxford Area
Others
Senior Community No
Tax ID 68-02-0025.009T
Ownership Land Lease
Read Less Info
Want to know what your home might be worth? Contact us for a FREE valuation!

Our team is ready to help you sell your home for the highest possible price ASAP

Bought with Robert Bakalez • Beiler-Campbell Realtors-Oxford

"My job is to find and attract mastery-based agents to the office, protect the culture, and make sure everyone is happy! "
14291 Park Meadow Drive Suite 500, Chantilly, VA, 20151






