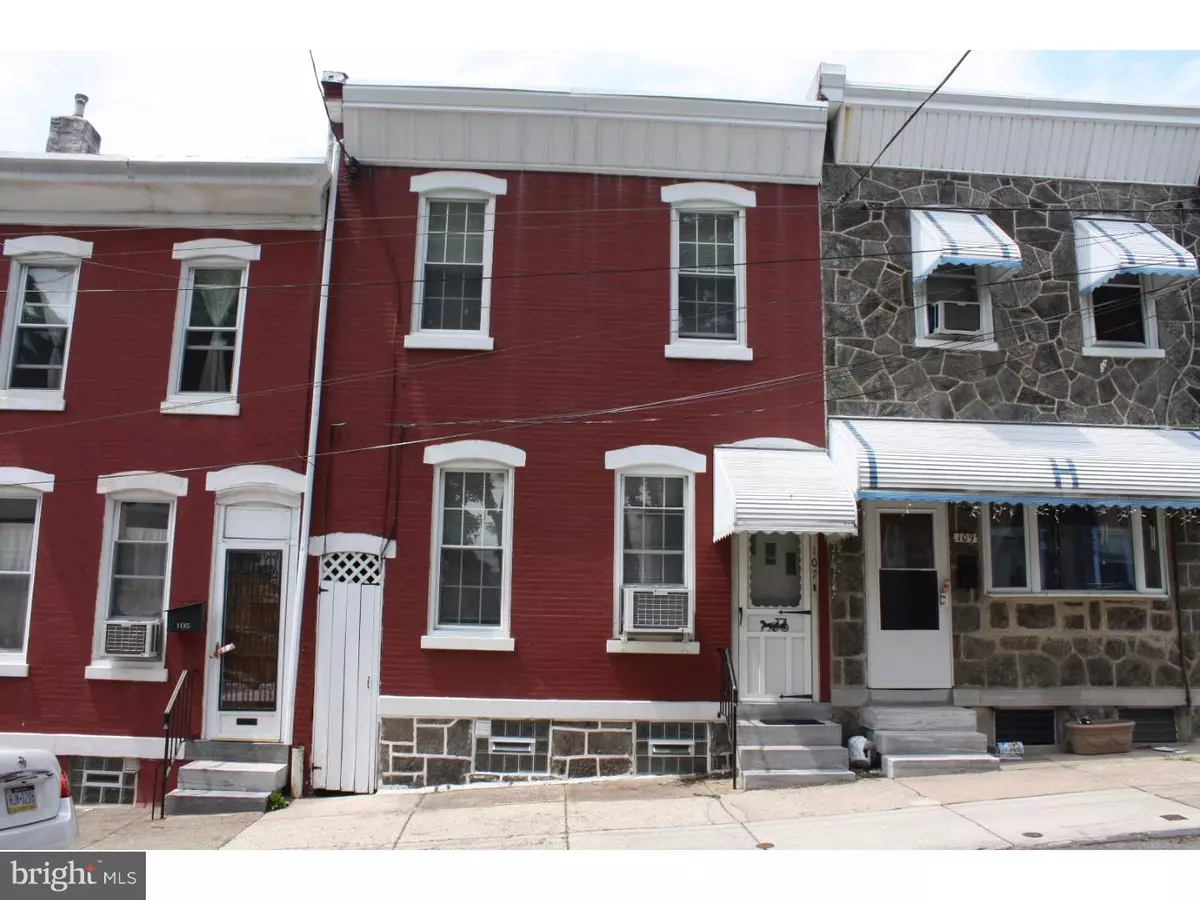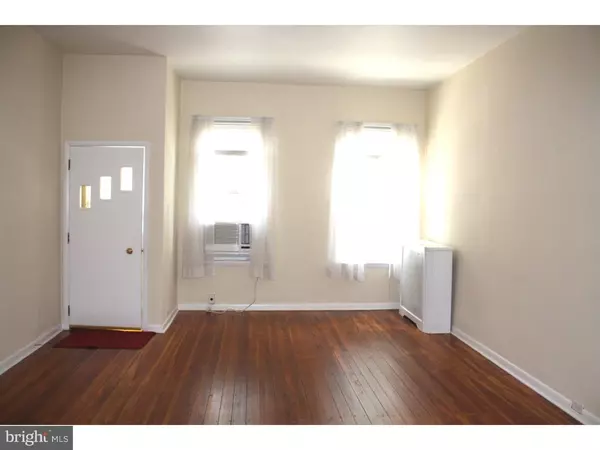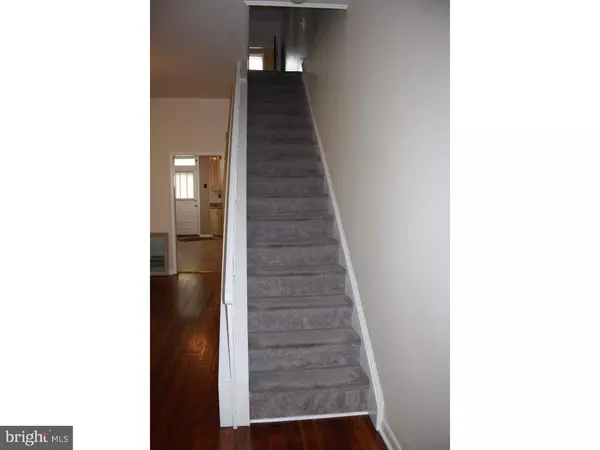$216,500
$219,900
1.5%For more information regarding the value of a property, please contact us for a free consultation.
3 Beds
1 Bath
1,664 SqFt
SOLD DATE : 09/30/2016
Key Details
Sold Price $216,500
Property Type Townhouse
Sub Type Interior Row/Townhouse
Listing Status Sold
Purchase Type For Sale
Square Footage 1,664 sqft
Price per Sqft $130
Subdivision Manayunk
MLS Listing ID 1002463926
Sold Date 09/30/16
Style Victorian
Bedrooms 3
Full Baths 1
HOA Y/N N
Abv Grd Liv Area 1,664
Originating Board TREND
Year Built 1916
Annual Tax Amount $2,230
Tax Year 2016
Lot Size 1,326 Sqft
Acres 0.03
Lot Dimensions 19X71
Property Description
Buy for as little as 3 per cent down (6597) and a monthly pmt less than 1300 using Pa. First time buyr loan. Two story brick row in fantastic location - so close to the Manayunk shopping and dining experience, the Wissahickon Train Station, bus and major roadways to Kelly Drive, I-76, Center City and Main Line. The freshly painted living room/dining room has beautifully refinished, random width floors, large windows, super high ceilings and ceiling fan. The spacious, bright eat in kitchen has been updated with light maple cabinets, double sinks and has an exit door to the covered rear patio and yard. Upper level has spacious master bedroom with lots of closet space, two additional bedrooms and updated hall bath with ceramic tiled stall shower. Basement has plenty of open space, storage closets and laundry hook ups. Upgrades include a NEWER ROOF 10/14, NEWER CROWN BOILER, and REPLACEMENT WINDOWS. Just a short walk to the Wissahickon train station, Historic Main Street Manayunk, Main Street movies, & Kelly Drive. Enjoy a night out at one of the cool local pubs just around the corner. Great starter home offering the opportunity to own instead of renting.
Location
State PA
County Philadelphia
Area 19127 (19127)
Zoning RSA5
Rooms
Other Rooms Living Room, Dining Room, Primary Bedroom, Bedroom 2, Kitchen, Bedroom 1
Basement Full, Unfinished
Interior
Interior Features Ceiling Fan(s), Kitchen - Eat-In
Hot Water Natural Gas
Heating Gas, Hot Water
Cooling Wall Unit
Flooring Wood, Fully Carpeted
Equipment Dishwasher, Disposal
Fireplace N
Appliance Dishwasher, Disposal
Heat Source Natural Gas
Laundry Basement
Exterior
Exterior Feature Patio(s)
Water Access N
Roof Type Flat
Accessibility None
Porch Patio(s)
Garage N
Building
Lot Description Level, Rear Yard
Story 2
Sewer Public Sewer
Water Public
Architectural Style Victorian
Level or Stories 2
Additional Building Above Grade
Structure Type 9'+ Ceilings
New Construction N
Schools
School District The School District Of Philadelphia
Others
Senior Community No
Tax ID 211015000
Ownership Fee Simple
Acceptable Financing Conventional, VA, FHA 203(b)
Listing Terms Conventional, VA, FHA 203(b)
Financing Conventional,VA,FHA 203(b)
Read Less Info
Want to know what your home might be worth? Contact us for a FREE valuation!

Our team is ready to help you sell your home for the highest possible price ASAP

Bought with Robert P Frey • Long & Foster Real Estate, Inc.
"My job is to find and attract mastery-based agents to the office, protect the culture, and make sure everyone is happy! "
14291 Park Meadow Drive Suite 500, Chantilly, VA, 20151






