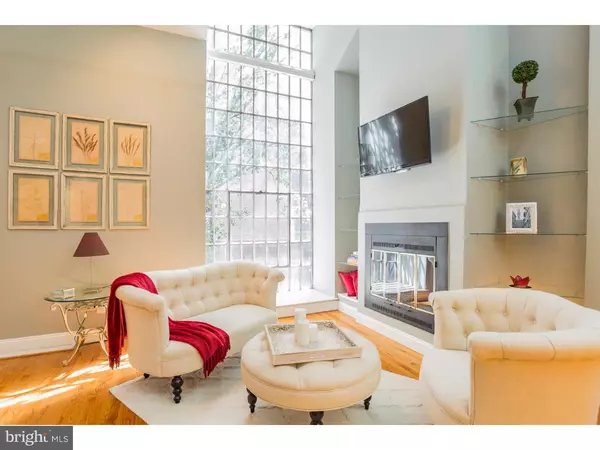$595,000
$639,900
7.0%For more information regarding the value of a property, please contact us for a free consultation.
2 Beds
2 Baths
1,602 SqFt
SOLD DATE : 09/30/2016
Key Details
Sold Price $595,000
Property Type Single Family Home
Sub Type Unit/Flat/Apartment
Listing Status Sold
Purchase Type For Sale
Square Footage 1,602 sqft
Price per Sqft $371
Subdivision Society Hill
MLS Listing ID 1002464494
Sold Date 09/30/16
Style Contemporary,Bi-level
Bedrooms 2
Full Baths 2
HOA Fees $553/mo
HOA Y/N N
Abv Grd Liv Area 1,602
Originating Board TREND
Year Built 1975
Annual Tax Amount $5,223
Tax Year 2016
Lot Dimensions 0X0
Property Description
Nestled on a Park like setting on Locust Walk and one block from Washington Square Park is this bright, sunny, 2 bedrooms and 2 bathrooms plus Lofted Den condo for sale in Society Hill. Enjoy over 1600 square feet of living space, vaulted ceilings that reach 20' high and a gorgeous kitchen with open floor plan and breakfast bar. Kitchen features include granite counter tops, stainless steel appliances with gas cooking and tiled flooring. Get cozy in the living room with gas fireplace, hardwood floors and huge windows that let in tons of southern and eastern light. The 2nd bedroom is located on the main level and includes an ensuite bathroom with Subway tiled shower and separate laundry closet. The 2nd bedroom features two windows and a large closet with ample storage. Upstairs is a lofted den landing area and its perfect as a home office. Beyond this area you will find a large master bedroom and bathroom suite with generous closets, a beautiful subway tiled bathroom with soaking tub/shower combination and vanity with Carrara marble counter top and recessed vanity cabinet. Sliding glass doors lead to a tree shaded terrace with views of the community green space. This home is located within blocks of historic Philadelphia; is easy walking distance to both Pennsylvania and Jefferson University Hospitals, as well fantastic shopping and Top Chef restaurants. It's also located next to Washington Square Park, Independence Square park, The magnolia Garden and The Rose Garden. One block South is the ACME and Wine and Spirits store. This superb location is a walker's, bikers and rider's paradise. Schedule a tour today and get ready to fall in love with the gorgeous center city home for sale.
Location
State PA
County Philadelphia
Area 19106 (19106)
Zoning RM2
Direction Southeast
Rooms
Other Rooms Living Room, Primary Bedroom, Kitchen, Bedroom 1
Interior
Interior Features Skylight(s), Ceiling Fan(s), Breakfast Area
Hot Water Natural Gas
Heating Gas, Forced Air
Cooling Central A/C
Flooring Wood, Fully Carpeted, Tile/Brick
Fireplaces Number 1
Fireplaces Type Gas/Propane
Fireplace Y
Heat Source Natural Gas
Laundry Main Floor
Exterior
Water Access N
Accessibility None
Garage N
Building
Sewer Public Sewer
Water Public
Architectural Style Contemporary, Bi-level
Additional Building Above Grade
Structure Type Cathedral Ceilings,9'+ Ceilings
New Construction N
Schools
School District The School District Of Philadelphia
Others
HOA Fee Include Common Area Maintenance,Ext Bldg Maint,Lawn Maintenance,Snow Removal,Water,Sewer,Management
Senior Community No
Tax ID 888055054
Ownership Condominium
Security Features Security System
Read Less Info
Want to know what your home might be worth? Contact us for a FREE valuation!

Our team is ready to help you sell your home for the highest possible price ASAP

Bought with Stephan D Sitzai • Coldwell Banker Realty

"My job is to find and attract mastery-based agents to the office, protect the culture, and make sure everyone is happy! "
14291 Park Meadow Drive Suite 500, Chantilly, VA, 20151






