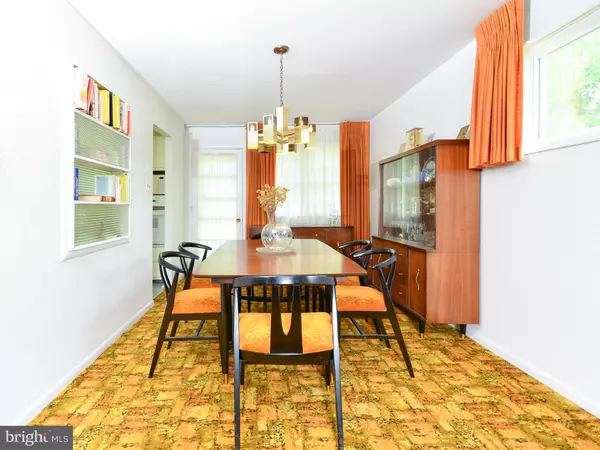$207,500
$200,000
3.8%For more information regarding the value of a property, please contact us for a free consultation.
4 Beds
2 Baths
2,080 SqFt
SOLD DATE : 09/06/2016
Key Details
Sold Price $207,500
Property Type Single Family Home
Sub Type Detached
Listing Status Sold
Purchase Type For Sale
Square Footage 2,080 sqft
Price per Sqft $99
Subdivision Kingston
MLS Listing ID 1002462570
Sold Date 09/06/16
Style Colonial,Split Level
Bedrooms 4
Full Baths 1
Half Baths 1
HOA Y/N N
Abv Grd Liv Area 2,080
Originating Board TREND
Year Built 1956
Annual Tax Amount $7,330
Tax Year 2015
Lot Dimensions 87XIRR
Property Description
Well loved Kingston Estates home is looking for its next owner! This home features hardwood flooring under the carpets in the LR, DR, and all 4 bedrooms. The home has good flow, with the living room and dining room open and an updated white kitchen with Corian counters, undermount stainless sink, flat surface cooktop, tiled floors and an eat-in area. The dining room offers access to the cement patio and the large flat backyard. Head downstairs to the spacious family room that could be used as an entertaining/ media room, man cave or play area. There is also a huge laundry room and half bath on this level as well as access to the good sized garage and side yard. Upstairs are 3 sizable, light-filled bedrooms with great closet space and full bath with jacuzzi tub, pedestal sink and linen closet. Up a few steps is another large room that can be used as a bedroom, game room or office. There are some newer windows and the HVAC is approximately 6 years old. Home has good bones, but needs some freshening. Take advantage of this home's great location in the heart of Cherry Hill, easy commute to Philadelphia and the highly rated Cherry Hill schools.
Location
State NJ
County Camden
Area Cherry Hill Twp (20409)
Zoning RES
Rooms
Other Rooms Living Room, Dining Room, Primary Bedroom, Bedroom 2, Bedroom 3, Kitchen, Family Room, Bedroom 1
Interior
Interior Features Kitchen - Eat-In
Hot Water Natural Gas
Heating Gas, Forced Air
Cooling Central A/C
Flooring Fully Carpeted, Tile/Brick
Equipment Cooktop, Oven - Wall, Dishwasher
Fireplace N
Appliance Cooktop, Oven - Wall, Dishwasher
Heat Source Natural Gas
Laundry Lower Floor
Exterior
Garage Spaces 4.0
Water Access N
Roof Type Pitched
Accessibility None
Attached Garage 1
Total Parking Spaces 4
Garage Y
Building
Lot Description Corner
Story Other
Sewer Public Sewer
Water Public
Architectural Style Colonial, Split Level
Level or Stories Other
Additional Building Above Grade
New Construction N
Schools
Middle Schools Carusi
High Schools Cherry Hill High - West
School District Cherry Hill Township Public Schools
Others
Senior Community No
Tax ID 09-00338 08-00016
Ownership Fee Simple
Acceptable Financing Conventional, VA, FHA 203(b)
Listing Terms Conventional, VA, FHA 203(b)
Financing Conventional,VA,FHA 203(b)
Read Less Info
Want to know what your home might be worth? Contact us for a FREE valuation!

Our team is ready to help you sell your home for the highest possible price ASAP

Bought with Darlene A Borda • BHHS Fox & Roach-Cherry Hill
"My job is to find and attract mastery-based agents to the office, protect the culture, and make sure everyone is happy! "
14291 Park Meadow Drive Suite 500, Chantilly, VA, 20151






