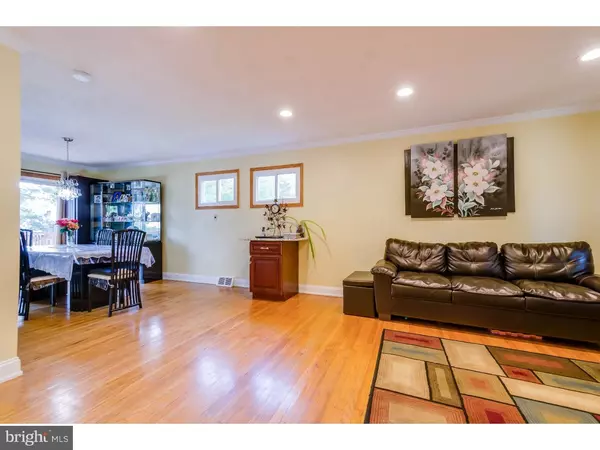$240,000
$242,900
1.2%For more information regarding the value of a property, please contact us for a free consultation.
4 Beds
2 Baths
2,080 SqFt
SOLD DATE : 09/27/2016
Key Details
Sold Price $240,000
Property Type Single Family Home
Sub Type Detached
Listing Status Sold
Purchase Type For Sale
Square Footage 2,080 sqft
Price per Sqft $115
Subdivision Kingston
MLS Listing ID 1002456984
Sold Date 09/27/16
Style Colonial
Bedrooms 4
Full Baths 2
HOA Y/N N
Abv Grd Liv Area 2,080
Originating Board TREND
Year Built 1955
Annual Tax Amount $7,006
Tax Year 2015
Lot Size 9,920 Sqft
Acres 0.23
Lot Dimensions 80X124
Property Description
Don't miss this terrific larger model home with over $70,000 in upgrades. This four bedroom, two full bathroom home is located in the highly desired Kingston neighborhood of Cherry Hill. It was remodeled in the last two years, and all rooms are freshly painted. All inside doors have been replaced to great looking 6 panel doors. It has got new windows. The brand new kitchen features solid wood cherry cabinets, a granite counter-top, all stainless steel appliances, dual sink with high grade garbage disposer, and an expensive hood over the stove. The large living room has a beautiful bay window and hardwood floor. The huge family room got new flooring and has a fireplace. The recessed lights are throughout the house. It has four nice-sized bedrooms with ceiling fans. The fully updated bath rooms have hard tile and marble floors and new fixtures. A laundry room, with newer high quality washer and dryer are included in the package. There is lots of storage space throughout the house. The beautiful large backyard is fully fenced in. The expansive two-level deck is wonderful for summer gatherings and barbeques. There is also a shed in the back yard. Cherry Hill has excellent schools; this home is walking distance to the elementary school. The Brandywoods Park and Kingston Swim Club are nearby. Also, easy access to shopping malls, Philadelphia and shore points.
Location
State NJ
County Camden
Area Cherry Hill Twp (20409)
Zoning RES
Rooms
Other Rooms Living Room, Dining Room, Primary Bedroom, Bedroom 2, Bedroom 3, Kitchen, Family Room, Bedroom 1, Laundry, Attic
Interior
Interior Features Kitchen - Island, Butlers Pantry, Ceiling Fan(s), Kitchen - Eat-In
Hot Water Natural Gas
Heating Gas, Forced Air
Cooling Central A/C
Flooring Wood, Fully Carpeted, Tile/Brick, Marble
Fireplaces Number 1
Fireplaces Type Brick
Equipment Oven - Self Cleaning, Commercial Range, Dishwasher, Disposal, Energy Efficient Appliances
Fireplace Y
Window Features Bay/Bow,Energy Efficient,Replacement
Appliance Oven - Self Cleaning, Commercial Range, Dishwasher, Disposal, Energy Efficient Appliances
Heat Source Natural Gas
Laundry Lower Floor
Exterior
Exterior Feature Deck(s)
Fence Other
Utilities Available Cable TV
Water Access N
Roof Type Pitched,Shingle
Accessibility None
Porch Deck(s)
Garage N
Building
Lot Description Level, Front Yard, Rear Yard, SideYard(s)
Story 2
Foundation Stone
Sewer Public Sewer
Water Public
Architectural Style Colonial
Level or Stories 2
Additional Building Above Grade
New Construction N
Schools
School District Cherry Hill Township Public Schools
Others
Senior Community No
Tax ID 09-00339 04-00009
Ownership Fee Simple
Acceptable Financing Conventional, VA, FHA 203(b)
Listing Terms Conventional, VA, FHA 203(b)
Financing Conventional,VA,FHA 203(b)
Read Less Info
Want to know what your home might be worth? Contact us for a FREE valuation!

Our team is ready to help you sell your home for the highest possible price ASAP

Bought with Gary R Vermaat • Lenny Vermaat & Leonard Inc. Realtors Inc
"My job is to find and attract mastery-based agents to the office, protect the culture, and make sure everyone is happy! "
14291 Park Meadow Drive Suite 500, Chantilly, VA, 20151






