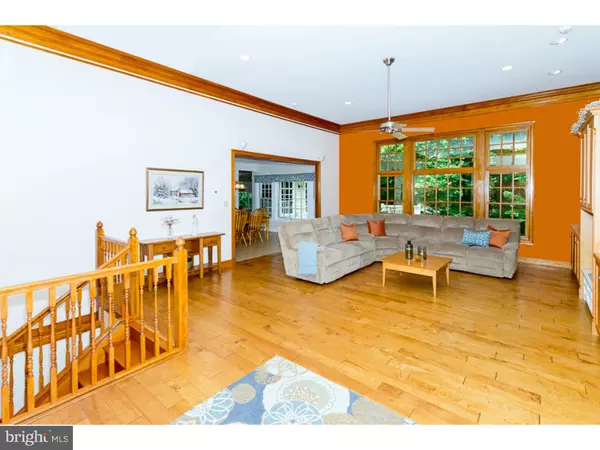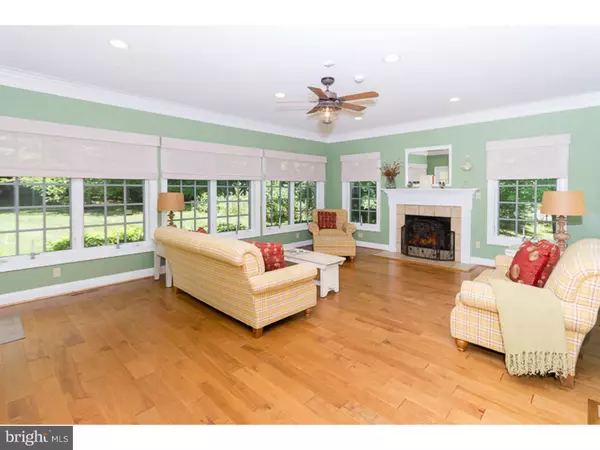$585,000
$625,000
6.4%For more information regarding the value of a property, please contact us for a free consultation.
6 Beds
4 Baths
5,119 SqFt
SOLD DATE : 10/24/2016
Key Details
Sold Price $585,000
Property Type Single Family Home
Sub Type Detached
Listing Status Sold
Purchase Type For Sale
Square Footage 5,119 sqft
Price per Sqft $114
Subdivision None Available
MLS Listing ID 1002456978
Sold Date 10/24/16
Style Contemporary
Bedrooms 6
Full Baths 3
Half Baths 1
HOA Y/N N
Abv Grd Liv Area 2,925
Originating Board TREND
Year Built 2004
Annual Tax Amount $11,079
Tax Year 2016
Lot Size 2.081 Acres
Acres 2.08
Lot Dimensions 0 X 0
Property Description
Exquisite Inside And Outside! So Well Thought Out And Meticulously Kept, Spacious Covered Porch w/3 Arches And Ceiling Fan, Living Room w/Triple Crown Molding, High Ceiling, Back Wall Of Windows, 5 Inch Hardwood Flooring, Kitchen w/Quartz Countertops, Island, Stainless Steel Appliances, Gorgeous Maple Cabinets (Some With Glass Doors And Pull Out Drawers), 5 Burner Cooktop, Ceramic Tile Floor, Breakfast Area/Dining Room w/Tray Ceiling, Family Room/Sun Room w/3 Walls Of Windows, Fireplace, Triple Crown Molding, 6 Recessed Lights, Hardwood Flooring And French Doors To A Deck, Master Bedroom w/2 Walk In Closets w/Organizers, Vaulted Ceiling, Triple Window And Recessed Lighting, Master Bath w/Whirlpool Tub, Double Vanity And Oversized Custom Tile Shower w/Seat, 2 Additional Bedrooms w/Transom Windows, Full Hall Bath, Spacious Laundry Room Also With Sink, Maple Cabinets And Quartz Countertop, Powder Room, Oversized 3 Car Garage w/Fluorescent Lighting, Basement Is Finished As A Separate Living Area Or In Law Suite w/3 Bedrooms, Kitchen, Eat In Area, Family Room, Computer Center, A Separate Game Room/Office/Media Room, Full Bath And Separate French Door Entrance With Stone Patio And Firepit, 4 Zone Heat w/Radiant (2 Zones Up And 2 Down), Surround Sound And Intercom System, Central Vac, Generator, Low Voltage Window Candles, 5 Inch Hardwood Flooring Throughout The First Floor Except Ceramic Tile In The Kitchen And Baths, Propane Lines In Each Garage For Future Heating, Water In Main Garage, Gorgeous Interior Wood Doors - Some Oversized To Accommodate Wheelchair Access, Beautiful Details Throughout, Very Tranquil Setting Yet Minutes To Marsh Creek State Park, 15 Minutes To Either The Downingtown Or Morgantown Entrance To PA Turnpike, Flexible Settlement, One Truly Not To Miss!
Location
State PA
County Chester
Area West Nantmeal Twp (10323)
Zoning R3
Rooms
Other Rooms Living Room, Dining Room, Primary Bedroom, Bedroom 2, Bedroom 3, Kitchen, Family Room, Bedroom 1, In-Law/auPair/Suite, Laundry, Other
Basement Full, Outside Entrance
Interior
Interior Features Primary Bath(s), Kitchen - Island, Ceiling Fan(s), WhirlPool/HotTub, Central Vacuum, 2nd Kitchen, Intercom, Stall Shower, Breakfast Area
Hot Water Propane
Heating Propane, Forced Air, Radiant
Cooling Central A/C
Flooring Wood, Fully Carpeted
Fireplaces Number 1
Fireplaces Type Gas/Propane
Fireplace Y
Window Features Energy Efficient
Heat Source Bottled Gas/Propane
Laundry Main Floor, Lower Floor
Exterior
Exterior Feature Deck(s)
Parking Features Inside Access, Garage Door Opener, Oversized
Garage Spaces 6.0
Utilities Available Cable TV
Water Access N
Roof Type Shingle
Accessibility None
Porch Deck(s)
Attached Garage 3
Total Parking Spaces 6
Garage Y
Building
Lot Description Level, Sloping, Open, Trees/Wooded
Story 1
Sewer On Site Septic
Water Well
Architectural Style Contemporary
Level or Stories 1
Additional Building Above Grade, Below Grade
Structure Type Cathedral Ceilings,9'+ Ceilings
New Construction N
Schools
School District Twin Valley
Others
Senior Community No
Tax ID 23-05 -0030.01A0
Ownership Fee Simple
Security Features Security System
Acceptable Financing Conventional
Listing Terms Conventional
Financing Conventional
Read Less Info
Want to know what your home might be worth? Contact us for a FREE valuation!

Our team is ready to help you sell your home for the highest possible price ASAP

Bought with Amy P McHugh • RE/MAX Action Associates

"My job is to find and attract mastery-based agents to the office, protect the culture, and make sure everyone is happy! "
14291 Park Meadow Drive Suite 500, Chantilly, VA, 20151






