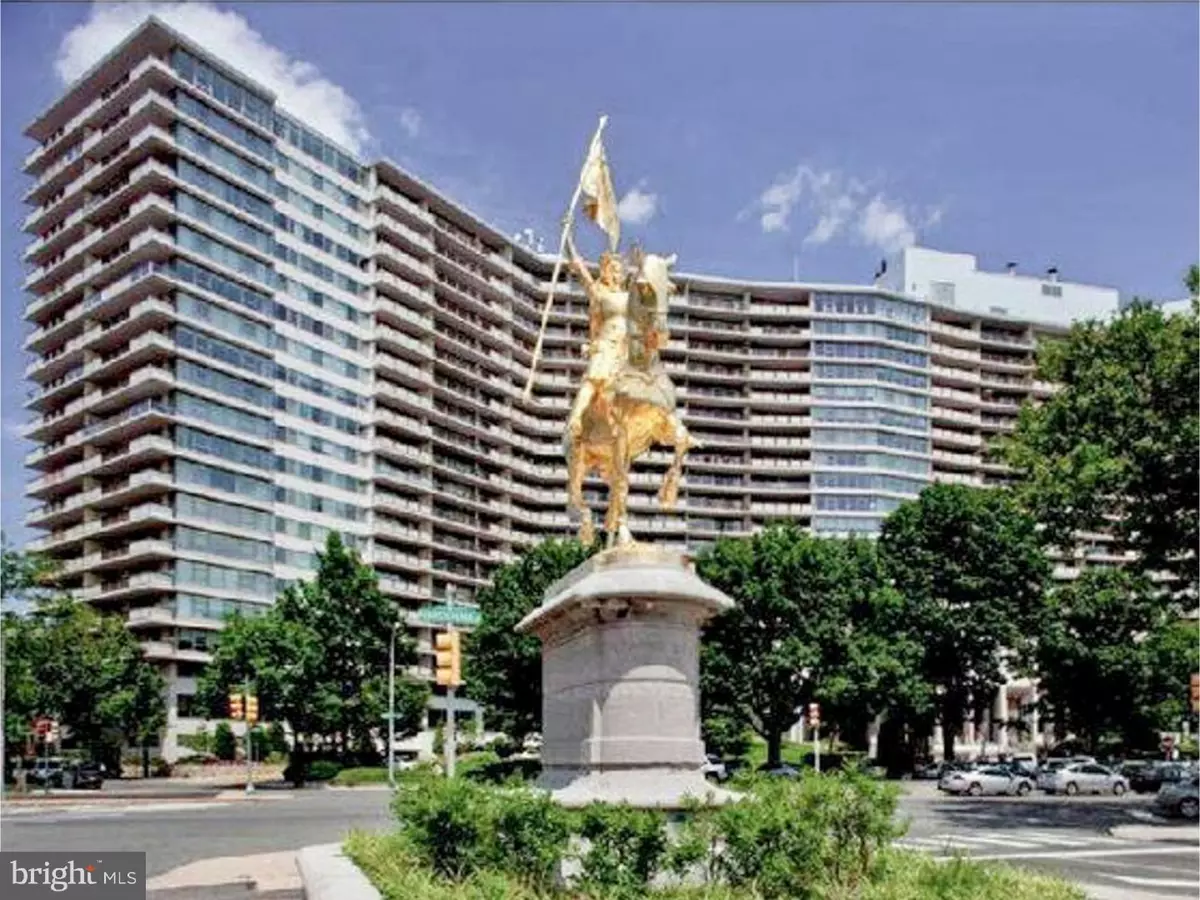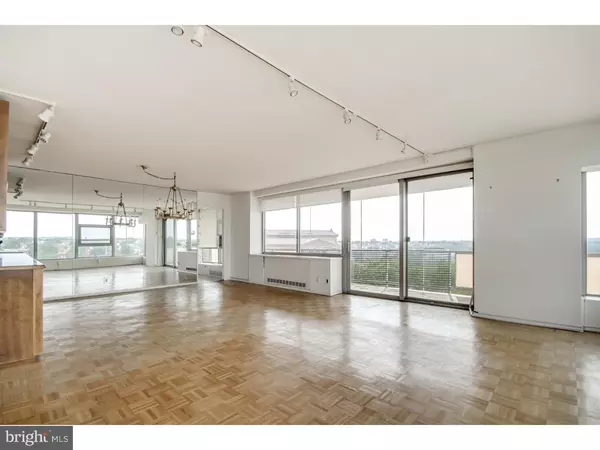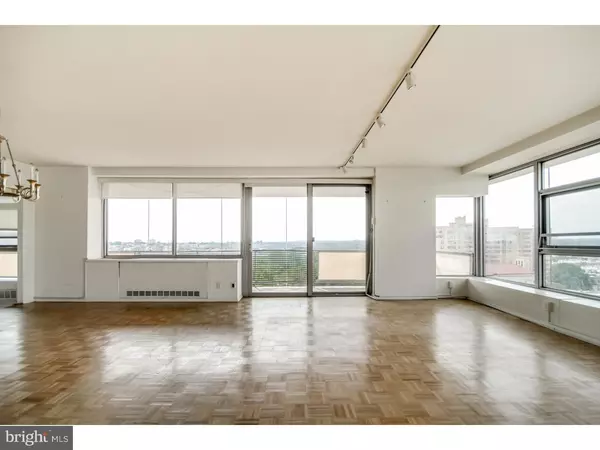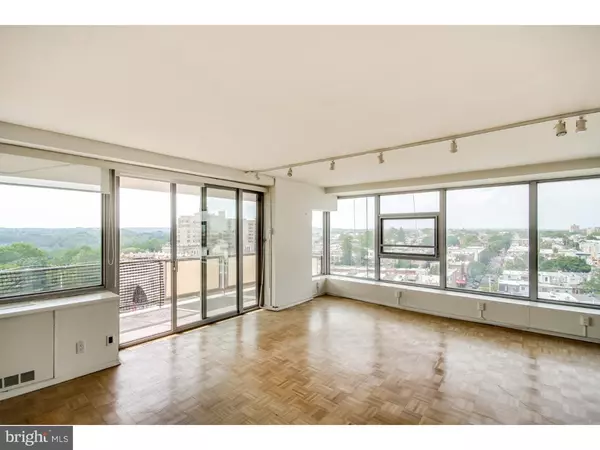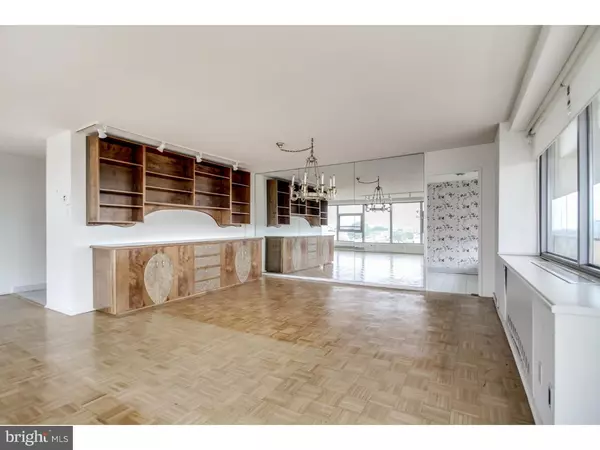$575,000
$599,000
4.0%For more information regarding the value of a property, please contact us for a free consultation.
3 Beds
3 Baths
2,017 SqFt
SOLD DATE : 10/28/2016
Key Details
Sold Price $575,000
Property Type Single Family Home
Sub Type Unit/Flat/Apartment
Listing Status Sold
Purchase Type For Sale
Square Footage 2,017 sqft
Price per Sqft $285
Subdivision Art Museum Area
MLS Listing ID 1002454714
Sold Date 10/28/16
Style Traditional
Bedrooms 3
Full Baths 2
Half Baths 1
HOA Fees $1,532/mo
HOA Y/N N
Abv Grd Liv Area 2,017
Originating Board TREND
Year Built 1960
Annual Tax Amount $8,091
Tax Year 2016
Lot Dimensions 0X0
Property Description
Rarely available 2,000 sq ft corner property in the Philadelphian with incredible unobstructed Art Museum and City skyline views! With Three Bedrooms, Two and Half Baths, a huge balcony off the living room and large windows on two sides provide an abundance of natural light! This home offers a large foyer entrance, galley kitchen, spacious L ?shaped living room / dining room, tons of closets, and three substantial sized bedrooms. This is an estate sale, property is being sold in as is condition and just waiting for your personal touches! The Philadelphian is a full service building with many services and amenities for the residents to enjoy; 24 hour doorman, indoor and outdoor pools and fitness center (small fee), shuttle service to Center City, parking (additional fee), on site retailers, storage lockers and bike storage, and social rooms. Association fee includes heating, AC, electricity, water, cooking gas, basic cable, building maintenance, common insurance, snow/trash removal, management, free shuttle service. Three months of capital contribution fee due at closing.
Location
State PA
County Philadelphia
Area 19130 (19130)
Zoning RM3
Rooms
Other Rooms Living Room, Dining Room, Primary Bedroom, Bedroom 2, Kitchen, Bedroom 1
Interior
Hot Water Natural Gas
Heating Gas, Forced Air
Cooling Central A/C
Flooring Wood
Equipment Built-In Range, Dishwasher, Refrigerator
Fireplace N
Appliance Built-In Range, Dishwasher, Refrigerator
Heat Source Natural Gas
Laundry Main Floor
Exterior
Exterior Feature Balcony
Amenities Available Swimming Pool
Water Access N
Accessibility None
Porch Balcony
Garage N
Building
Sewer Public Sewer
Water Public
Architectural Style Traditional
Additional Building Above Grade
New Construction N
Schools
School District The School District Of Philadelphia
Others
HOA Fee Include Pool(s),Common Area Maintenance,Ext Bldg Maint,Lawn Maintenance,Snow Removal,Trash,Electricity,Heat,Water,Sewer,Cook Fee,Insurance,Management,Bus Service,Alarm System
Senior Community No
Tax ID 888150782
Ownership Condominium
Read Less Info
Want to know what your home might be worth? Contact us for a FREE valuation!

Our team is ready to help you sell your home for the highest possible price ASAP

Bought with Rachel J Iannotti • BHHS Fox & Roach Rittenhouse Office at Walnut St

"My job is to find and attract mastery-based agents to the office, protect the culture, and make sure everyone is happy! "
14291 Park Meadow Drive Suite 500, Chantilly, VA, 20151

