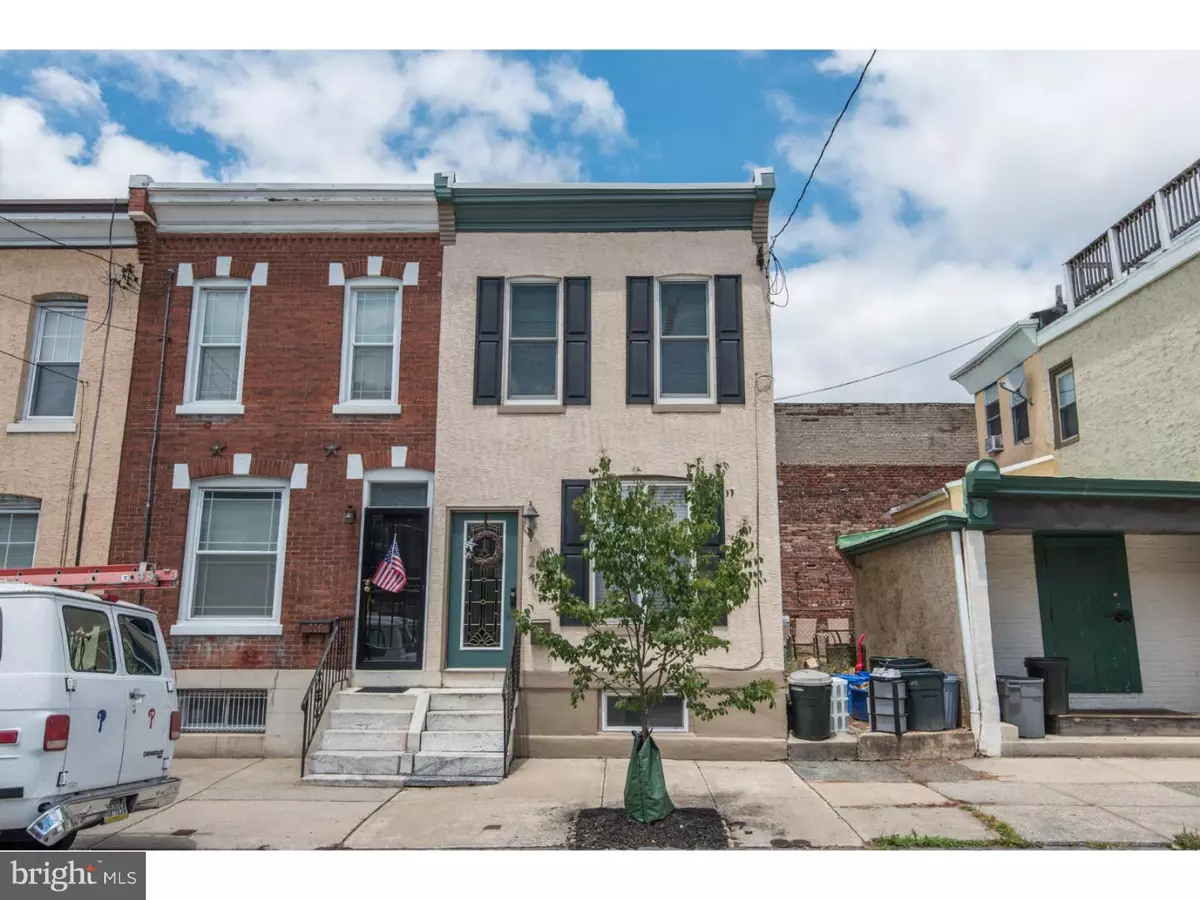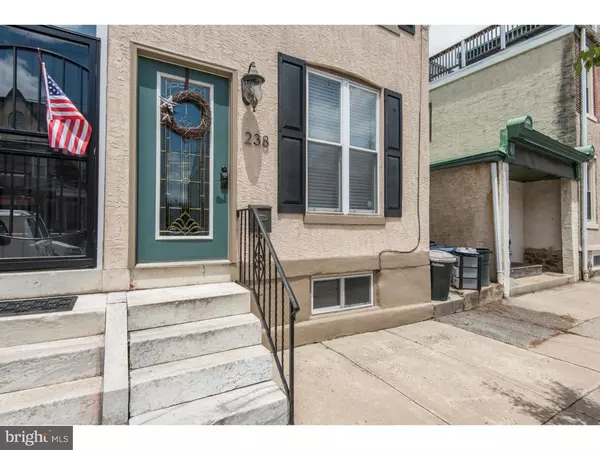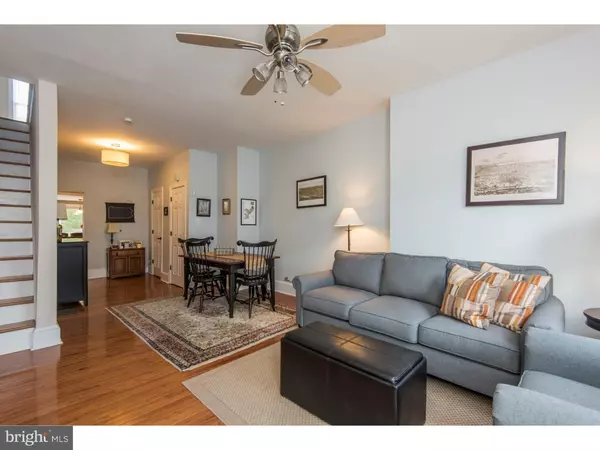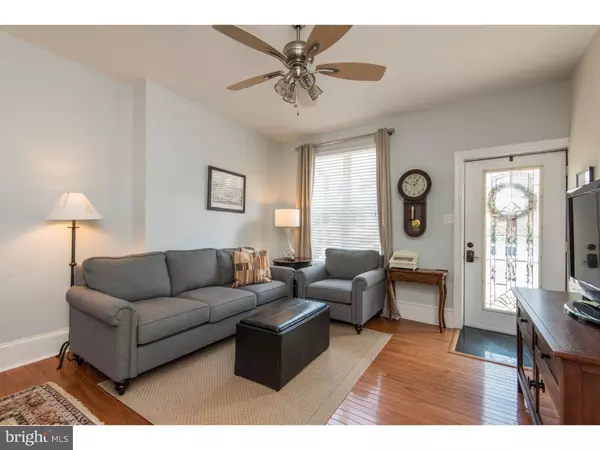$234,900
$234,900
For more information regarding the value of a property, please contact us for a free consultation.
2 Beds
2 Baths
1,216 SqFt
SOLD DATE : 08/11/2016
Key Details
Sold Price $234,900
Property Type Townhouse
Sub Type Interior Row/Townhouse
Listing Status Sold
Purchase Type For Sale
Square Footage 1,216 sqft
Price per Sqft $193
Subdivision Manayunk
MLS Listing ID 1002454970
Sold Date 08/11/16
Style Straight Thru
Bedrooms 2
Full Baths 1
Half Baths 1
HOA Y/N N
Abv Grd Liv Area 1,216
Originating Board TREND
Year Built 1946
Annual Tax Amount $2,031
Tax Year 2016
Lot Size 991 Sqft
Acres 0.02
Lot Dimensions 14X71
Property Description
Beautiful End Unit Home with many nice finishes. As you enter through the front door you will notice stunning hardwood flooring throughout, large baseboards, antique bronze door hardware, custom paint colors, and an open layout in the living and dining rooms. The large kitchen has gorgeous white cabinets, ceramic tile floors, stainless steel appliances, mosaic glass tile back splash, under-cabinet lighting, gas cooking, and a nice breakfast bar. From the kitchen you have a beautiful view out the french doors to your lovely paver patio. Its a very relaxing environment with a charming brick wall, a water fountain, and a vinyl privacy fence. A perfect place to entertain as well! There is also a convenient powder room with a vessel sink on the 1st floor. The 2nd floor has more of those stunning hardwood floors, a custom iron railing, 2 large bedrooms with ample closet space and a very nice bathroom with a glass enclosed shower. The basement offers a laundry area and extra storage room. This home has it all, plus central air/heat, newer windows, and the convenience of a short stroll to Main St, Starbucks, dog parks, bike and walking trails, and plenty of great restaurants. Easy access to public transportation, King Of Prussia, and Center City Philadelphia. Schedule your appointment today before this one is gone!!
Location
State PA
County Philadelphia
Area 19128 (19128)
Zoning RSA5
Rooms
Other Rooms Living Room, Dining Room, Primary Bedroom, Kitchen, Bedroom 1
Basement Full, Unfinished
Interior
Interior Features Ceiling Fan(s), Stall Shower, Breakfast Area
Hot Water Natural Gas
Heating Gas, Hot Water
Cooling Central A/C
Flooring Wood, Tile/Brick
Equipment Cooktop, Built-In Range, Oven - Wall, Oven - Self Cleaning, Dishwasher, Energy Efficient Appliances
Fireplace N
Window Features Energy Efficient,Replacement
Appliance Cooktop, Built-In Range, Oven - Wall, Oven - Self Cleaning, Dishwasher, Energy Efficient Appliances
Heat Source Natural Gas
Laundry Basement
Exterior
Exterior Feature Patio(s)
Fence Other
Utilities Available Cable TV
Water Access N
Roof Type Flat
Accessibility None
Porch Patio(s)
Garage N
Building
Lot Description Rear Yard
Story 2
Foundation Stone
Sewer Public Sewer
Water Public
Architectural Style Straight Thru
Level or Stories 2
Additional Building Above Grade
Structure Type 9'+ Ceilings
New Construction N
Schools
School District The School District Of Philadelphia
Others
Senior Community No
Tax ID 211101200
Ownership Fee Simple
Security Features Security System
Read Less Info
Want to know what your home might be worth? Contact us for a FREE valuation!

Our team is ready to help you sell your home for the highest possible price ASAP

Bought with Jeanne A Whipple • Coldwell Banker Realty
"My job is to find and attract mastery-based agents to the office, protect the culture, and make sure everyone is happy! "
14291 Park Meadow Drive Suite 500, Chantilly, VA, 20151






