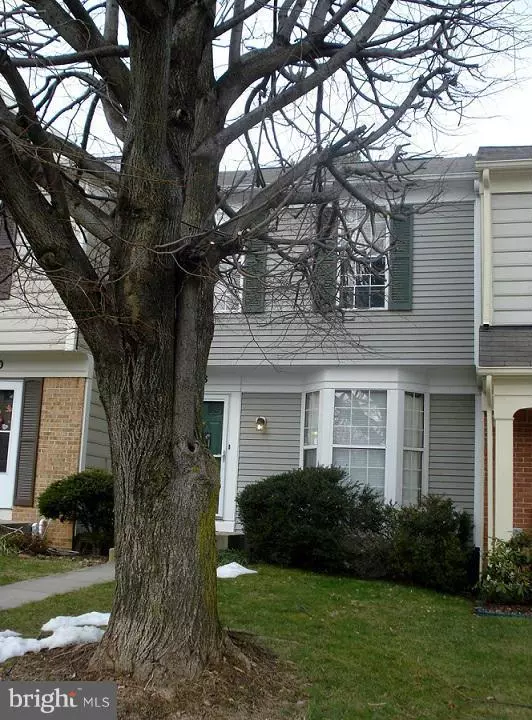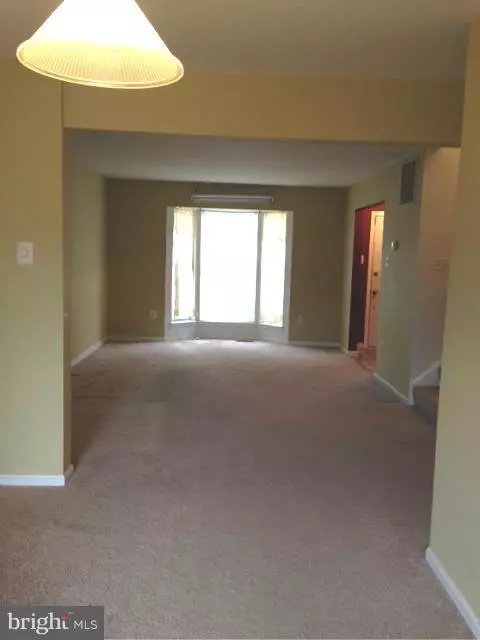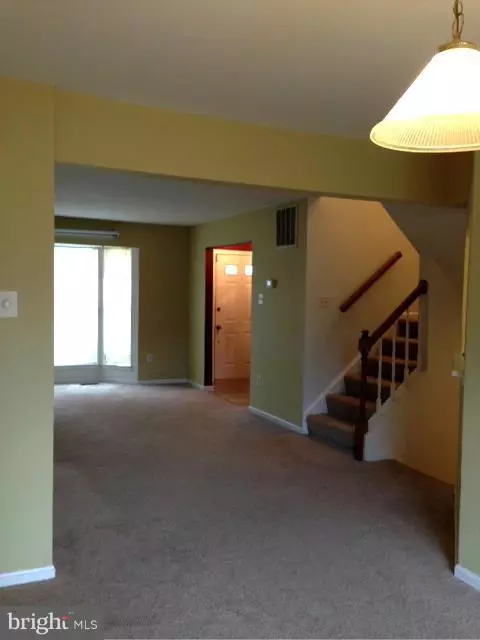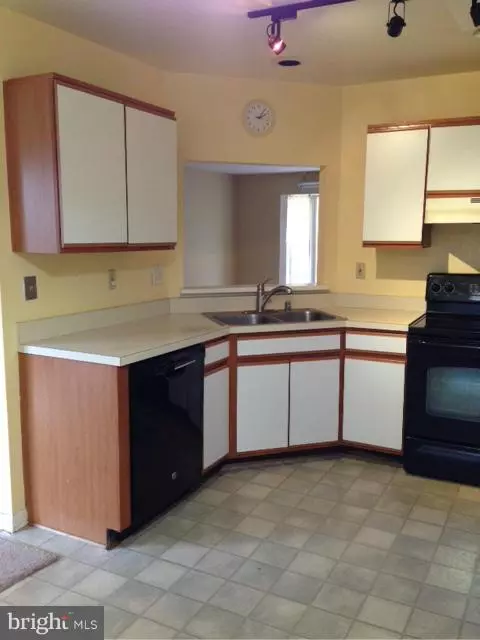$175,000
$182,000
3.8%For more information regarding the value of a property, please contact us for a free consultation.
3 Beds
2 Baths
1,812 Sqft Lot
SOLD DATE : 09/15/2016
Key Details
Sold Price $175,000
Property Type Townhouse
Sub Type Interior Row/Townhouse
Listing Status Sold
Purchase Type For Sale
Subdivision Pleasant Hills
MLS Listing ID 1002455322
Sold Date 09/15/16
Style Colonial
Bedrooms 3
Full Baths 1
Half Baths 1
HOA Fees $45/mo
HOA Y/N Y
Originating Board MRIS
Year Built 1990
Annual Tax Amount $2,534
Tax Year 2015
Lot Size 1,812 Sqft
Acres 0.04
Property Description
A lovely first home tucked away in this conveniently located Owings Mills community. Desirable open floor plan with pass thru to kitchen, sliders to deck and fenced backyard. Upper level with three bedrooms, the generous master bedroom includes a large walk-in closet, dressing vanity and access to main bath. Lower level family room with fireplace, projector and surround sound.
Location
State MD
County Baltimore
Rooms
Other Rooms Family Room, Other, Utility Room
Basement Connecting Stairway, Full, Improved
Interior
Interior Features Kitchen - Eat-In, Dining Area, Floor Plan - Open
Hot Water Electric
Heating Heat Pump(s)
Cooling Central A/C, Ceiling Fan(s), Heat Pump(s)
Fireplaces Number 1
Fireplaces Type Fireplace - Glass Doors
Equipment Washer/Dryer Hookups Only, Refrigerator, Washer, Dryer, Disposal, Dishwasher, Stove, Extra Refrigerator/Freezer, Exhaust Fan
Fireplace Y
Appliance Washer/Dryer Hookups Only, Refrigerator, Washer, Dryer, Disposal, Dishwasher, Stove, Extra Refrigerator/Freezer, Exhaust Fan
Heat Source Electric
Exterior
Exterior Feature Deck(s)
Parking On Site 2
Fence Rear, Privacy
Water Access N
Roof Type Asphalt
Accessibility None
Porch Deck(s)
Garage N
Building
Story 3+
Sewer Public Sewer
Water Public
Architectural Style Colonial
Level or Stories 3+
New Construction N
Schools
School District Baltimore County Public Schools
Others
Senior Community No
Tax ID 04042100002276
Ownership Fee Simple
Security Features Security System
Special Listing Condition Standard
Read Less Info
Want to know what your home might be worth? Contact us for a FREE valuation!

Our team is ready to help you sell your home for the highest possible price ASAP

Bought with Monica P Truesdale • Homeset Realty Inc
"My job is to find and attract mastery-based agents to the office, protect the culture, and make sure everyone is happy! "
14291 Park Meadow Drive Suite 500, Chantilly, VA, 20151






