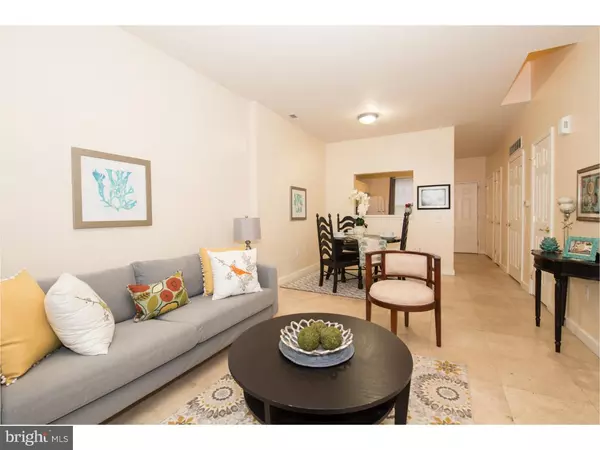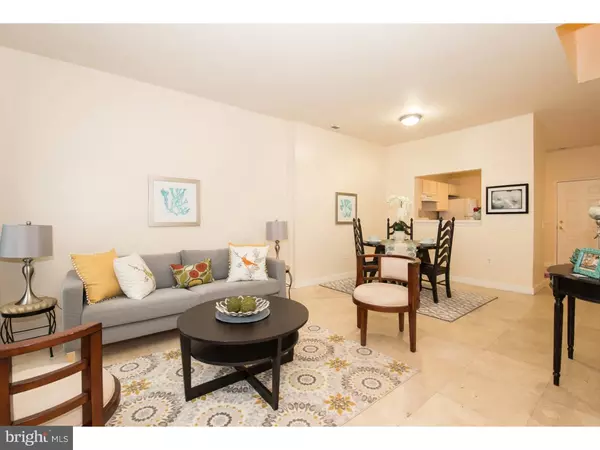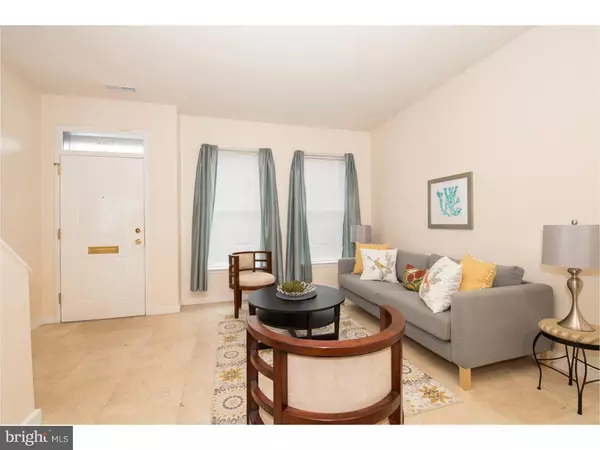$357,500
$389,000
8.1%For more information regarding the value of a property, please contact us for a free consultation.
3 Beds
2 Baths
1,034 SqFt
SOLD DATE : 09/30/2016
Key Details
Sold Price $357,500
Property Type Townhouse
Sub Type Interior Row/Townhouse
Listing Status Sold
Purchase Type For Sale
Square Footage 1,034 sqft
Price per Sqft $345
Subdivision Bella Vista
MLS Listing ID 1002449412
Sold Date 09/30/16
Style Traditional
Bedrooms 3
Full Baths 1
Half Baths 1
HOA Y/N N
Abv Grd Liv Area 1,034
Originating Board TREND
Year Built 2007
Annual Tax Amount $1,717
Tax Year 2016
Lot Size 912 Sqft
Acres 0.02
Lot Dimensions 16X57
Property Description
This wonderful, spacious 10 years young, Bella Vista, extra wide town home boasts three bedroom, 1.5 bathrooms, a private yard, central air conditioning, and 1 year prepaid parking at a lot very close to the home. The first floor is complimented by an open floor plan with the living, dining and kitchen areas containing Travertine floors, offering an abundance of natural light, and the entire home has just been freshly painted. The eat in kitchen offers tons of counter space, all modern appliances, wood cabinets and an entrance to the rear yard. The second floor contains two spacious bedrooms, one with an entrance to a handsome full ceramic tile bathroom. The third floor has another bedroom and a ceramic tile half bath, with plenty of room to add a shower stall, if you desire. All bedrooms are generous in size, and have multiple closets and ceiling fans. This move in condition home is surrounded by million dollar plus construction, has a walk score of 97, and is priced under market. Set your appointment today, the market is hot!! Parking is offered for 1 car, prepaid for 1 year at a lot around the corner.
Location
State PA
County Philadelphia
Area 19147 (19147)
Zoning RM2
Rooms
Other Rooms Living Room, Primary Bedroom, Bedroom 2, Kitchen, Bedroom 1
Basement Full
Interior
Interior Features Kitchen - Eat-In
Hot Water Electric
Heating Electric
Cooling Central A/C
Fireplace N
Heat Source Electric
Laundry Basement
Exterior
Water Access N
Accessibility None
Garage N
Building
Lot Description Rear Yard
Story 3+
Sewer Public Sewer
Water Public
Architectural Style Traditional
Level or Stories 3+
Additional Building Above Grade
New Construction N
Schools
School District The School District Of Philadelphia
Others
Senior Community No
Tax ID 023203910
Ownership Fee Simple
Read Less Info
Want to know what your home might be worth? Contact us for a FREE valuation!

Our team is ready to help you sell your home for the highest possible price ASAP

Bought with Michael R. McCann • BHHS Fox & Roach-Center City Walnut
"My job is to find and attract mastery-based agents to the office, protect the culture, and make sure everyone is happy! "
14291 Park Meadow Drive Suite 500, Chantilly, VA, 20151






