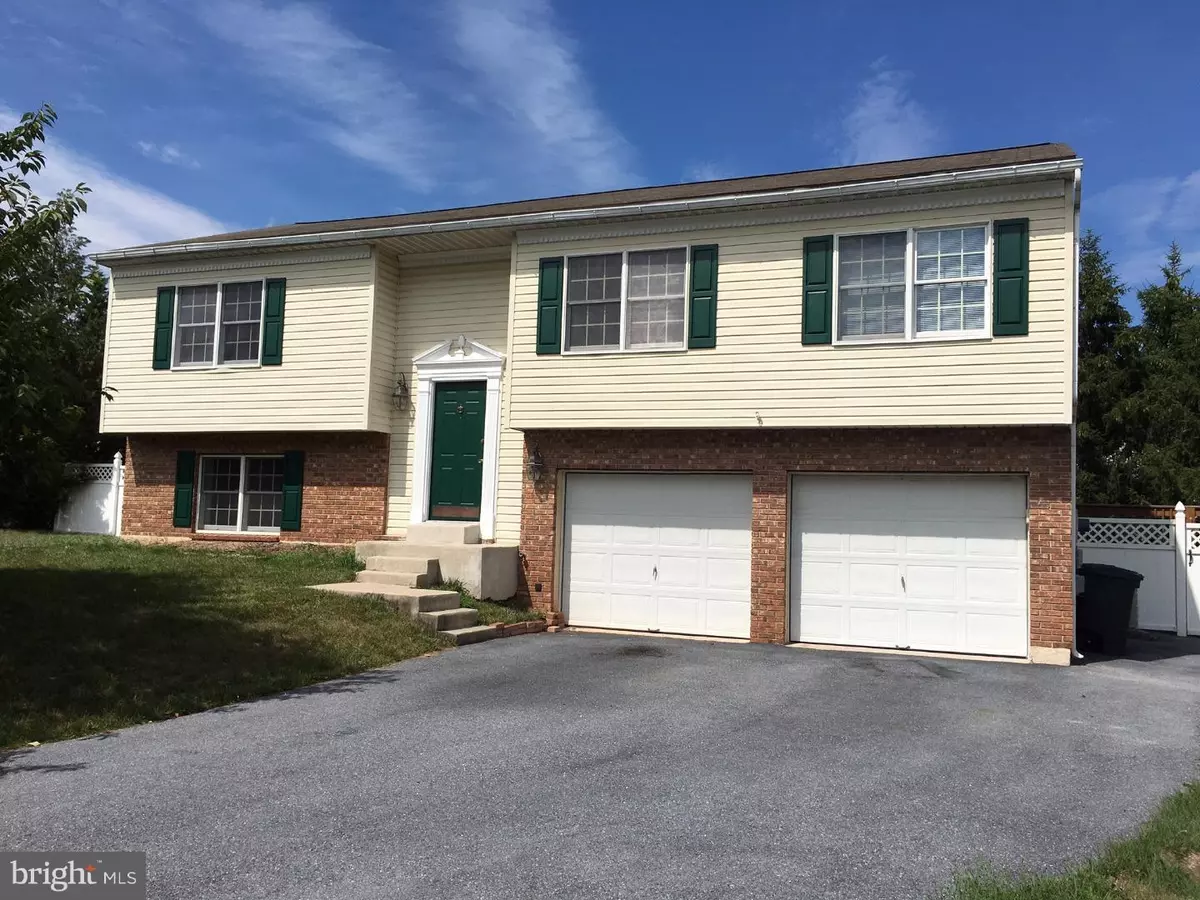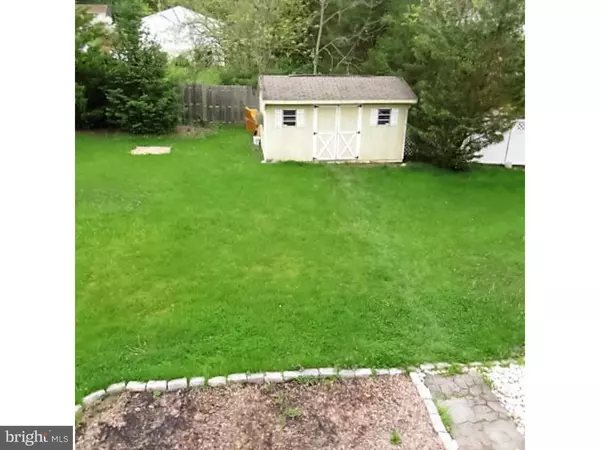$214,500
$214,900
0.2%For more information regarding the value of a property, please contact us for a free consultation.
3 Beds
3 Baths
1,840 SqFt
SOLD DATE : 08/30/2016
Key Details
Sold Price $214,500
Property Type Single Family Home
Sub Type Detached
Listing Status Sold
Purchase Type For Sale
Square Footage 1,840 sqft
Price per Sqft $116
Subdivision Winding Brooke Est
MLS Listing ID 1002449858
Sold Date 08/30/16
Style Colonial,Bi-level
Bedrooms 3
Full Baths 3
HOA Y/N N
Abv Grd Liv Area 1,840
Originating Board TREND
Year Built 1991
Annual Tax Amount $5,865
Tax Year 2016
Lot Size 0.322 Acres
Acres 0.32
Lot Dimensions 14,025 SF
Property Description
This well maintained bi-level sits on a cul-de-sac in Lower Pottsgrove Twp. The house is located close to major highways and serious (outlet) shopping. The lot is huge, offering an above ground pool and deck, a shed and covered patio. When you enter into the foyer you will find nice hardwood steps leading to a finished lower level and a beautiful, open main level. The main level has 3 bedrooms, full hall bath, an open flow kitchen, dining room and living room. The whole area is bright and cheerful. Off of the dining room there is a sliding door leading you to an upper level deck. Going down to the lower level you will find a bonus room that could be used for an office with built-in shelves or another bedroom. There is a built-in bar and sitting area. The biggest surprise is the amazing full bath room with huge glass shower, all surrounded by tile. A beautiful, bevelled glass door leads you to the patio and access to the pool and deck. Don't miss this one! Seller requires buyer to obtain a Caliber home loans pre-qualification letter prior to accepting an offer for any non-cash transaction. Home is being sold "as-is". Bank will be doing some pre-planned repairs.
Location
State PA
County Montgomery
Area Lower Pottsgrove Twp (10642)
Zoning R2
Rooms
Other Rooms Living Room, Dining Room, Primary Bedroom, Bedroom 2, Kitchen, Family Room, Bedroom 1, Laundry, Other, Attic
Basement Full, Outside Entrance
Interior
Interior Features Primary Bath(s), Ceiling Fan(s), Wet/Dry Bar, Stall Shower
Hot Water Electric
Heating Electric, Forced Air
Cooling Central A/C
Flooring Wood, Fully Carpeted, Vinyl, Tile/Brick
Equipment Built-In Range, Oven - Self Cleaning, Disposal
Fireplace N
Window Features Replacement
Appliance Built-In Range, Oven - Self Cleaning, Disposal
Heat Source Electric
Laundry Lower Floor
Exterior
Exterior Feature Deck(s), Patio(s)
Garage Spaces 5.0
Fence Other
Pool Above Ground
Utilities Available Cable TV
Water Access N
Roof Type Pitched,Shingle
Accessibility None
Porch Deck(s), Patio(s)
Attached Garage 2
Total Parking Spaces 5
Garage Y
Building
Lot Description Cul-de-sac, Front Yard, Rear Yard
Foundation Brick/Mortar
Sewer Public Sewer
Water Public
Architectural Style Colonial, Bi-level
Additional Building Above Grade
New Construction N
Schools
High Schools Pottsgrove Senior
School District Pottsgrove
Others
Senior Community No
Tax ID 42-00-03229-383
Ownership Fee Simple
Acceptable Financing Conventional, VA, FHA 203(b)
Listing Terms Conventional, VA, FHA 203(b)
Financing Conventional,VA,FHA 203(b)
Special Listing Condition REO (Real Estate Owned)
Read Less Info
Want to know what your home might be worth? Contact us for a FREE valuation!

Our team is ready to help you sell your home for the highest possible price ASAP

Bought with Pat Webster • Long & Foster Real Estate, Inc.
"My job is to find and attract mastery-based agents to the office, protect the culture, and make sure everyone is happy! "
14291 Park Meadow Drive Suite 500, Chantilly, VA, 20151






