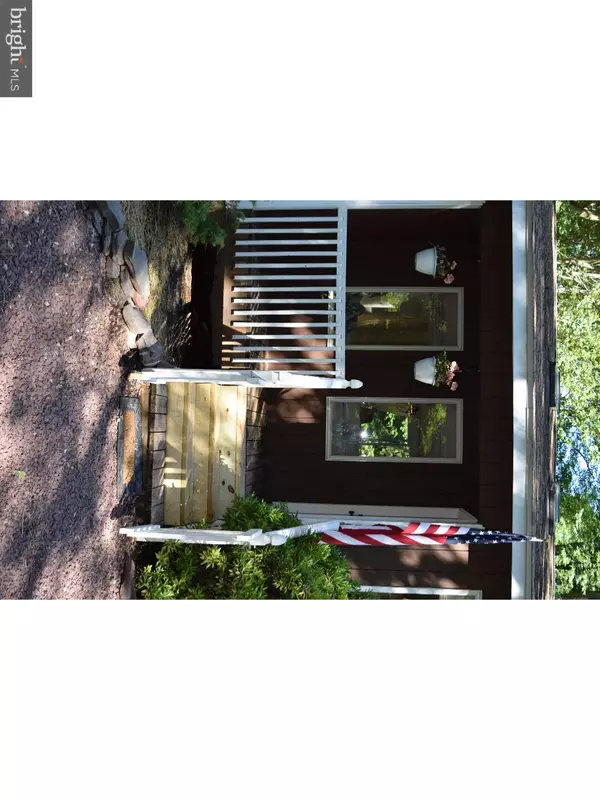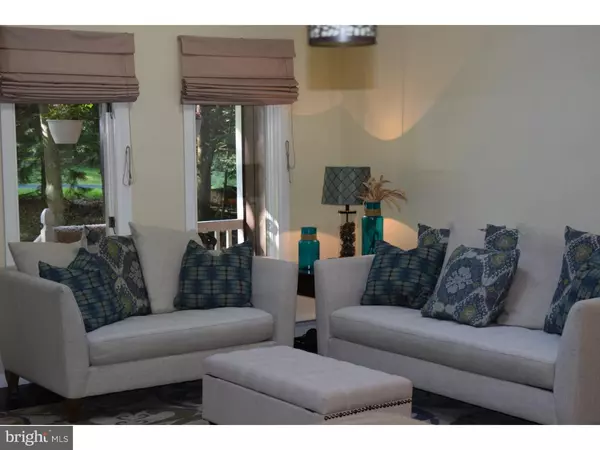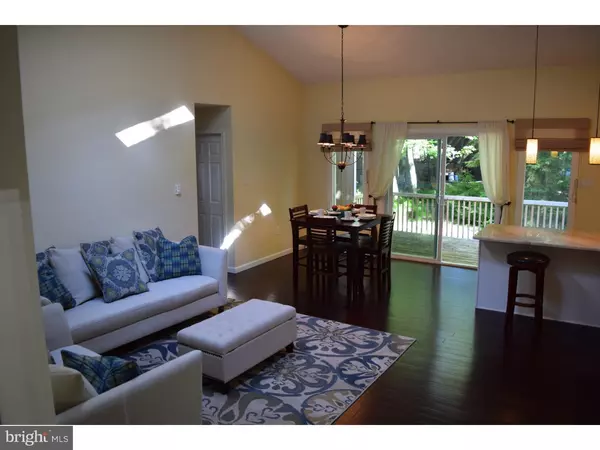$128,000
$134,900
5.1%For more information regarding the value of a property, please contact us for a free consultation.
3 Beds
2 Baths
1,124 SqFt
SOLD DATE : 09/30/2016
Key Details
Sold Price $128,000
Property Type Single Family Home
Sub Type Detached
Listing Status Sold
Purchase Type For Sale
Square Footage 1,124 sqft
Price per Sqft $113
Subdivision Arrowhead Lakes
MLS Listing ID 1002449766
Sold Date 09/30/16
Style Ranch/Rambler
Bedrooms 3
Full Baths 2
HOA Fees $153/ann
HOA Y/N Y
Abv Grd Liv Area 1,124
Originating Board TREND
Year Built 1988
Annual Tax Amount $2,463
Tax Year 2016
Lot Size 10,454 Sqft
Acres 0.24
Lot Dimensions 70X152X69X151
Property Description
Stunning example of a true turn key home. This property has been remodeled from the ground up and no expense was spared.The owners chose high end materials for their home including Daino Reale Italian marble counters, solid wood hand-scraped flooring, custom pearl etched cabinetry with wine rack, all stainless appliances , high end designer lighting/plumbing finishes, and a spa-like walk in shower with bench seating. All new electrical, including breakers and 200A service panel, pex plumbing lines, new 30 year arch shingle roof, new fully encapsulated dry crawlspace, new heaters, raised panel doors and trim. Recirculating Gas Fireplace heats whole house for low energy bills. This house is unlike anything else with 3 bedrooms & 2 full baths of single level living space making this an ideal home.
Location
State PA
County Monroe
Area Coolbaugh Twp (13503)
Zoning R3
Rooms
Other Rooms Living Room, Dining Room, Primary Bedroom, Bedroom 2, Kitchen, Bedroom 1, Other
Basement Full, Unfinished
Interior
Interior Features Primary Bath(s), Kitchen - Island, Ceiling Fan(s), Dining Area
Hot Water Electric
Heating Electric, Baseboard
Cooling None
Flooring Wood
Fireplaces Number 1
Fireplaces Type Gas/Propane
Equipment Built-In Range, Dishwasher, Built-In Microwave
Fireplace Y
Appliance Built-In Range, Dishwasher, Built-In Microwave
Heat Source Electric
Laundry Main Floor
Exterior
Exterior Feature Deck(s), Porch(es)
Utilities Available Cable TV
Amenities Available Swimming Pool, Tennis Courts, Club House, Tot Lots/Playground
Water Access N
Roof Type Shingle
Accessibility None
Porch Deck(s), Porch(es)
Garage N
Building
Lot Description Level
Story 1
Sewer On Site Septic
Water Well
Architectural Style Ranch/Rambler
Level or Stories 1
Additional Building Above Grade
Structure Type Cathedral Ceilings
New Construction N
Others
HOA Fee Include Pool(s),Common Area Maintenance,Snow Removal,Health Club,Management,Alarm System
Senior Community No
Tax ID 03-630606-47-1724
Ownership Fee Simple
Acceptable Financing Conventional, VA, FHA 203(b), USDA
Listing Terms Conventional, VA, FHA 203(b), USDA
Financing Conventional,VA,FHA 203(b),USDA
Read Less Info
Want to know what your home might be worth? Contact us for a FREE valuation!

Our team is ready to help you sell your home for the highest possible price ASAP

Bought with Non Subscribing Member • Non Member Office
"My job is to find and attract mastery-based agents to the office, protect the culture, and make sure everyone is happy! "
14291 Park Meadow Drive Suite 500, Chantilly, VA, 20151






