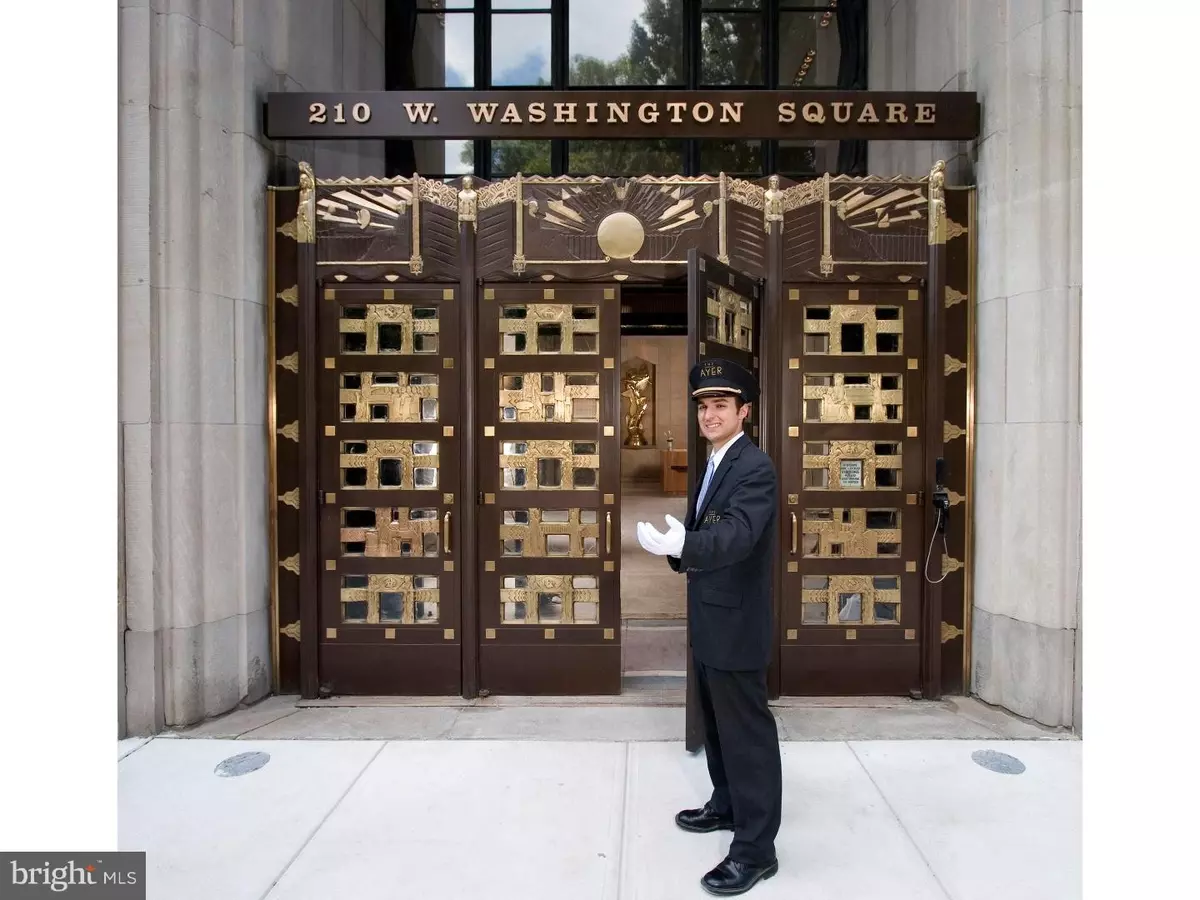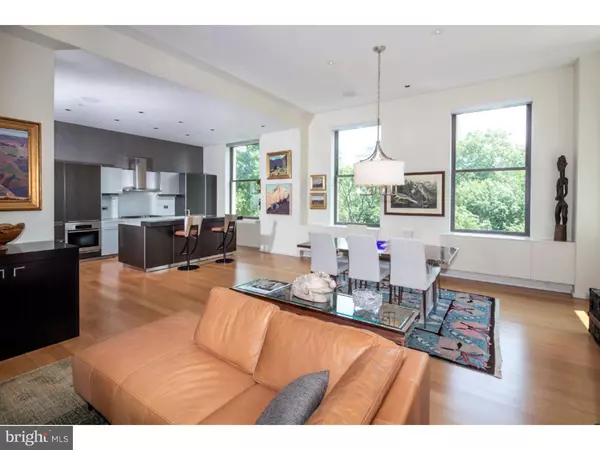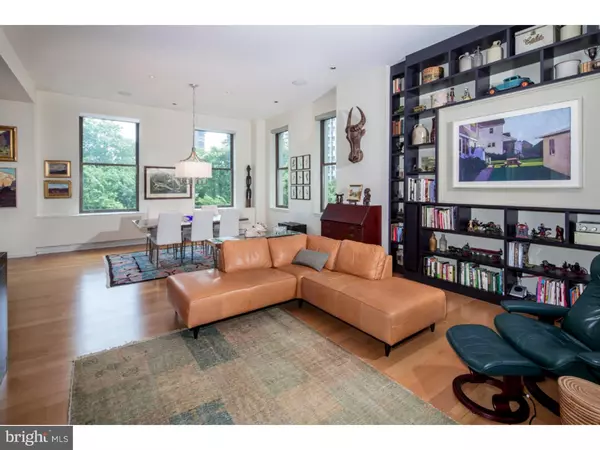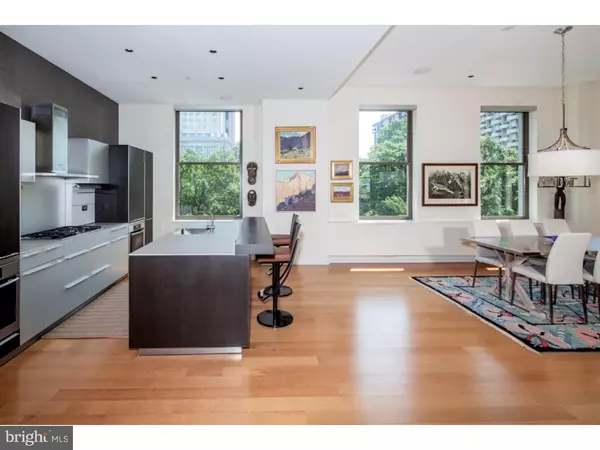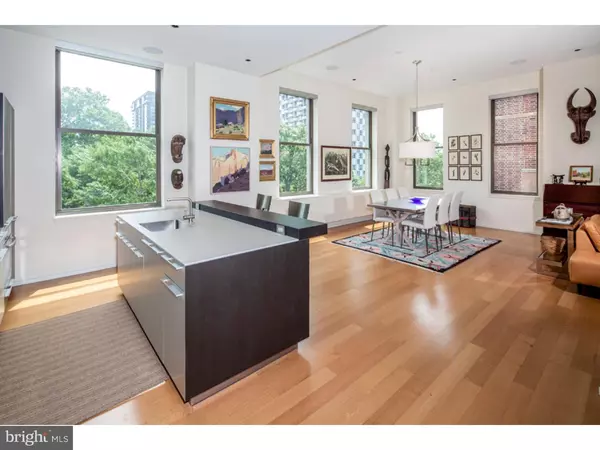$2,275,000
$2,375,000
4.2%For more information regarding the value of a property, please contact us for a free consultation.
3 Beds
3 Baths
2,469 SqFt
SOLD DATE : 08/29/2016
Key Details
Sold Price $2,275,000
Property Type Single Family Home
Sub Type Unit/Flat/Apartment
Listing Status Sold
Purchase Type For Sale
Square Footage 2,469 sqft
Price per Sqft $921
Subdivision Society Hill
MLS Listing ID 1002450502
Sold Date 08/29/16
Style Contemporary
Bedrooms 3
Full Baths 3
HOA Fees $2,487/mo
HOA Y/N N
Abv Grd Liv Area 2,469
Originating Board TREND
Year Built 1929
Annual Tax Amount $4,677
Tax Year 2016
Lot Dimensions 0X0
Property Description
Timeless Modern Design - The Ayer Condominium located on Historic Washington Square. This Exceptional Three Bedroom, Three Bath Home Offers an Impeccable Layout Featuring Picture Perfect Views of the Square. An Abundance of Natural Light with 11'5" Soaring High Ceilings. 2,469 Square Feet. A bulthaup b??3 Kitchen System from Germany finished with Miele and Subzero Appliances. Customized Electronic Shades and Surround Sound System throughout. Private Balcony. Views to the South, East and West. 24 Hour Hotel Style Five Diamond Concierge Service, Fitness Center and Common Terrace with an Herb Garden. Chauffeur Driven BMW 7 Series. One Valet Parking Space Included.
Location
State PA
County Philadelphia
Area 19106 (19106)
Zoning CMX4
Direction East
Rooms
Other Rooms Living Room, Primary Bedroom, Bedroom 2, Kitchen, Bedroom 1, Other, Attic
Interior
Interior Features Primary Bath(s), Kitchen - Island, Butlers Pantry, Elevator, Stall Shower, Breakfast Area
Hot Water Natural Gas
Heating Gas, Other, Forced Air, Zoned
Cooling Central A/C
Flooring Wood
Equipment Built-In Range, Oven - Double, Oven - Self Cleaning, Dishwasher, Refrigerator, Disposal
Fireplace N
Appliance Built-In Range, Oven - Double, Oven - Self Cleaning, Dishwasher, Refrigerator, Disposal
Heat Source Natural Gas, Other
Laundry Main Floor
Exterior
Garage Spaces 1.0
Utilities Available Cable TV
Water Access N
Accessibility None
Total Parking Spaces 1
Garage N
Building
Sewer Public Sewer
Water Public
Architectural Style Contemporary
Additional Building Above Grade
Structure Type 9'+ Ceilings
New Construction N
Schools
School District The School District Of Philadelphia
Others
Pets Allowed Y
HOA Fee Include Common Area Maintenance,Ext Bldg Maint,Snow Removal,Trash,Parking Fee,Insurance,All Ground Fee,Management,Alarm System
Senior Community No
Tax ID 888059184
Ownership Condominium
Pets Allowed Case by Case Basis
Read Less Info
Want to know what your home might be worth? Contact us for a FREE valuation!

Our team is ready to help you sell your home for the highest possible price ASAP

Bought with Tim Owen • BHHS Fox & Roach-Chestnut Hill

"My job is to find and attract mastery-based agents to the office, protect the culture, and make sure everyone is happy! "
14291 Park Meadow Drive Suite 500, Chantilly, VA, 20151

