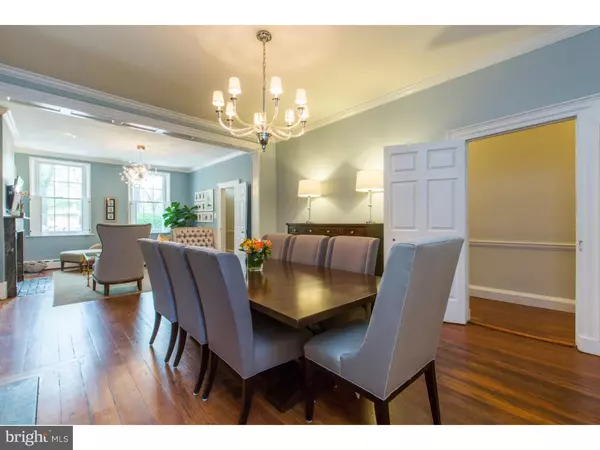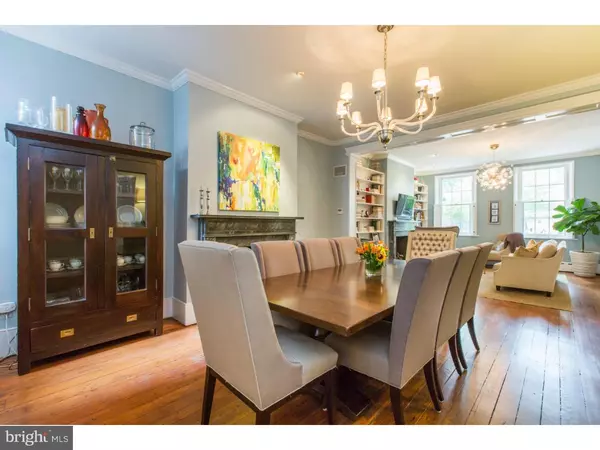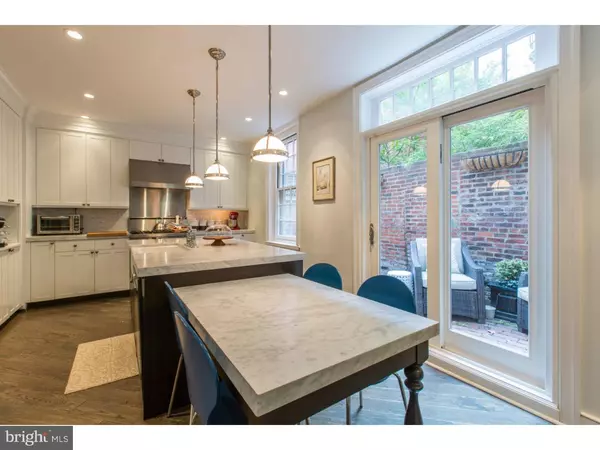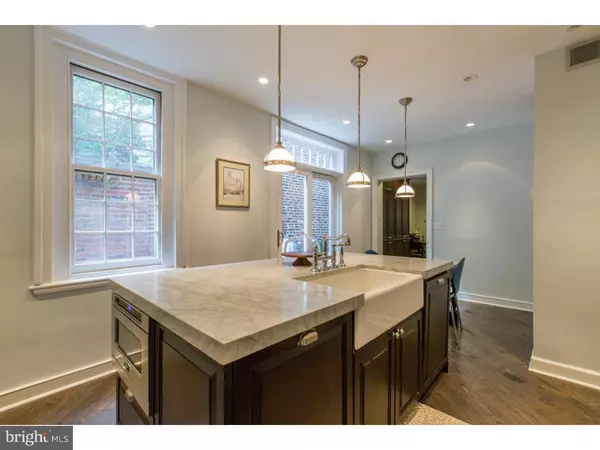$1,840,000
$2,100,000
12.4%For more information regarding the value of a property, please contact us for a free consultation.
5 Beds
5 Baths
4,320 SqFt
SOLD DATE : 11/29/2016
Key Details
Sold Price $1,840,000
Property Type Townhouse
Sub Type Interior Row/Townhouse
Listing Status Sold
Purchase Type For Sale
Square Footage 4,320 sqft
Price per Sqft $425
Subdivision Society Hill
MLS Listing ID 1002447320
Sold Date 11/29/16
Style Traditional
Bedrooms 5
Full Baths 4
Half Baths 1
HOA Y/N N
Abv Grd Liv Area 4,320
Originating Board TREND
Year Built 1917
Annual Tax Amount $16,074
Tax Year 2016
Lot Size 1,352 Sqft
Acres 0.03
Lot Dimensions 20X68
Property Description
Located on picturesque Delancey St, this 5 bedroom, 4.5 bathroom, Federal style home has been immaculately updated w/ luxury finishes that highlight its original character & detail. Featuring soaring ceilings, beautiful random width pine floors, excellent natural light & well-appointed living spaces. Enter into the large foyer that leads to the grand staircase & hosts a custom storage closet. The elegant, sun drenched living room boasts gorgeous built-in shelving, gas fireplace w/ marble mantle & large windows w/ original shutters. Entertain in the over-sized dining room, home to an additional fireplace. No detail has been spared in the chef's kitchen. It features custom white cabinets, Carrera marble counter tops, Viking appliances, Sub Zero refrigerator, built-in microwave, a large pantry, & wine refrigerator. A sliding glass door opens to a charming brick patio w/ room for seating & a grill w/ an exterior gas line. The main floor also features a conveniently located half bath. The 2nd floor is home to a guest room w/ an en-suite bathroom & laundry closet. The stunning master suite showcases custom closets, original wood paneling, three soaring windows & a breathtaking master bath; a true oasis. The exquisite bathroom boasts a glass shower w/ a custom bench, shelf, & dual rain shower heads. Soak in the deep, stand-alone tub situated in front of an original fireplace. The luxurious modern double sink sits atop a custom vanity, offering beauty and function, complete w/ a linen and water closet. The 3rd floor includes 3 bedrooms, an updated full bath & original built-in, hallway shelving. One bedroom is currently being used as a play space. The 2nd bedroom includes an original fireplace w/ a lovely juliet balcony. The 3rd bedroom is an excellent size also featuring a fireplace. The 4th floor entertainment space is complete w/ a full bathroom & kitchenette, including dishwasher, refrigerator, & additional storage. French doors open to a private roof deck that has been beautifully landscaped w/ outdoor seating & dining areas, a gas lined grill; a truly magical space. There are a total of six fireplaces in the home, 3 of which are functioning, 2 of which contain gas lines. HVAC was upgraded to 10 split zone units. 1-CAR PARKING INCLUDED. Situated in the heart of Society Hill in the McCall School District and directly across from Three Bears Park. A short walk to Headhouse Sq. Farmers Market, restaurants,shopping, & all Center City has to offer!
Location
State PA
County Philadelphia
Area 19106 (19106)
Zoning RSA5
Rooms
Other Rooms Living Room, Dining Room, Primary Bedroom, Bedroom 2, Bedroom 3, Kitchen, Family Room, Bedroom 1
Basement Full
Interior
Interior Features Wet/Dry Bar, Kitchen - Eat-In
Hot Water Natural Gas
Heating Gas, Hot Water
Cooling Central A/C
Fireplace N
Heat Source Natural Gas
Laundry Upper Floor
Exterior
Exterior Feature Roof, Patio(s), Balcony
Water Access N
Accessibility None
Porch Roof, Patio(s), Balcony
Garage N
Building
Story 3+
Sewer Public Sewer
Water Public
Architectural Style Traditional
Level or Stories 3+
Additional Building Above Grade
Structure Type 9'+ Ceilings
New Construction N
Schools
Elementary Schools Gen. George A. Mccall School
School District The School District Of Philadelphia
Others
Senior Community No
Tax ID 051172210
Ownership Fee Simple
Security Features Security System
Read Less Info
Want to know what your home might be worth? Contact us for a FREE valuation!

Our team is ready to help you sell your home for the highest possible price ASAP

Bought with Jonathan B. Barach • BHHS Fox & Roach-Center City Walnut

"My job is to find and attract mastery-based agents to the office, protect the culture, and make sure everyone is happy! "
14291 Park Meadow Drive Suite 500, Chantilly, VA, 20151






