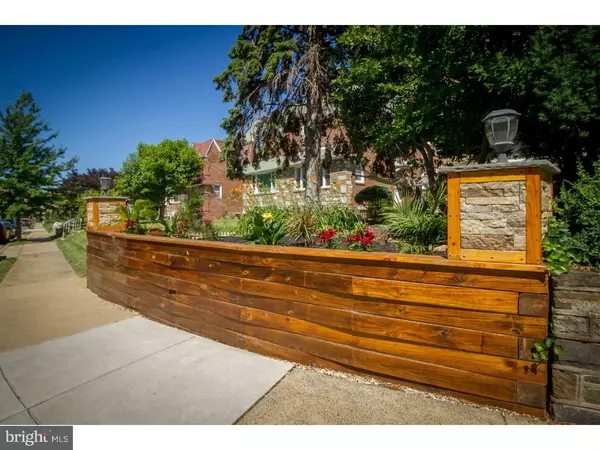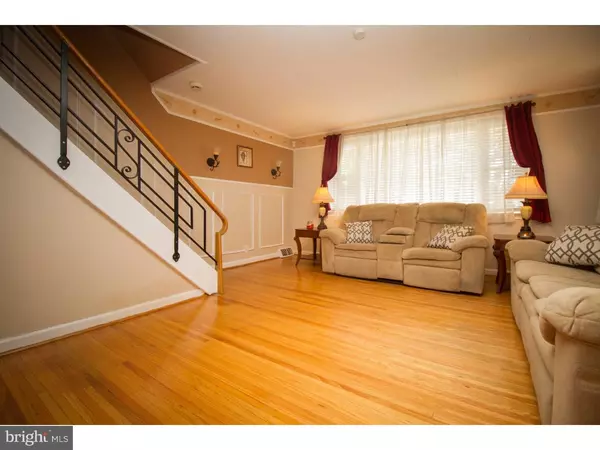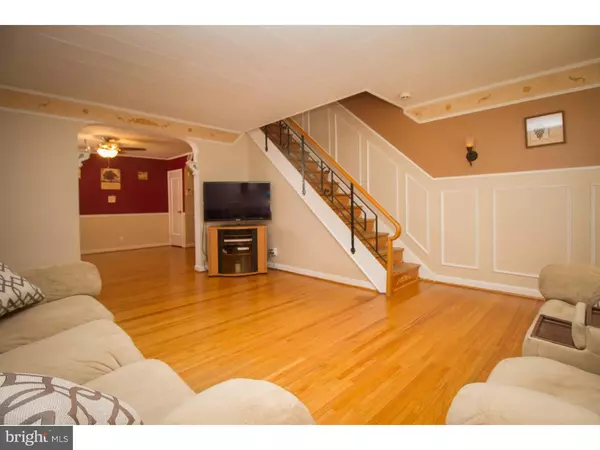$196,000
$208,900
6.2%For more information regarding the value of a property, please contact us for a free consultation.
3 Beds
2 Baths
1,386 SqFt
SOLD DATE : 09/28/2016
Key Details
Sold Price $196,000
Property Type Single Family Home
Sub Type Twin/Semi-Detached
Listing Status Sold
Purchase Type For Sale
Square Footage 1,386 sqft
Price per Sqft $141
Subdivision Sandyford Park
MLS Listing ID 1002443560
Sold Date 09/28/16
Style Straight Thru
Bedrooms 3
Full Baths 1
Half Baths 1
HOA Y/N N
Abv Grd Liv Area 1,386
Originating Board TREND
Year Built 1965
Annual Tax Amount $2,047
Tax Year 2016
Lot Size 2,572 Sqft
Acres 0.06
Lot Dimensions 24X105
Property Description
Welcome to this beautiful 3 bedroom, 1 1/2 bath stone/brick front Twin that sits in the desirable Lexington Park Section of Northeast Philadelphia. As you approach the home you will be amazed with the custom front wood retaining wall (2014). As you walk up the new front steps and look to your right, you will see a well-groomed front lawn that has a paradise feel to it as your sitting in your hammock or relaxing on a new front "larger" custom patio (2015). Entering the home you will find hard wood flooring in both the living room & dinning room area. Spacious formal living room with an over sized front window that allows for plenty of natural sun light, formal dinning room with a decorative fireplace and custom chair rail molding and ceiling fan. A newly updated custom kitchen to say the least. Kitchen features freshly painted white cabinets, new counter top, gas stove, ceiling fan, new flooring and tiled back splash. A custom "Pallet" wall surround in the kitchen. Custom wine rack and bright white chair rail/ floor base and crown molding. Fully updated hall bathroom with marble tile. The hallway also has custom molding. The basement is fully finished with bamboo laminate flooring, beautiful wood work and custom bar that homes a 55 gallon fish tank. Behind the bar you will find the beautiful marble tile. Updated powder-room. A freshly painted laundry room with utility sink and new flooring. Rear yard with pavers surrounding a pond. New roof (2015) one car garage with new garage door, and all 3 screen doors (2016), central air, 100 amp electrical service. Close to schools, shopping, and major highways. Owner says "lets make a deal"
Location
State PA
County Philadelphia
Area 19152 (19152)
Zoning RSA3
Rooms
Other Rooms Living Room, Dining Room, Primary Bedroom, Bedroom 2, Kitchen, Family Room, Bedroom 1, Laundry, Other
Basement Partial
Interior
Interior Features Ceiling Fan(s), Wet/Dry Bar, Kitchen - Eat-In
Hot Water Natural Gas
Heating Gas, Forced Air
Cooling Central A/C
Flooring Wood, Vinyl, Marble
Fireplaces Number 1
Fireplace Y
Heat Source Natural Gas
Laundry Basement
Exterior
Exterior Feature Patio(s), Breezeway
Garage Spaces 2.0
Fence Other
Utilities Available Cable TV
Water Access N
Roof Type Flat
Accessibility None
Porch Patio(s), Breezeway
Attached Garage 1
Total Parking Spaces 2
Garage Y
Building
Lot Description Level
Story 2
Foundation Stone
Sewer Public Sewer
Water Public
Architectural Style Straight Thru
Level or Stories 2
Additional Building Above Grade
New Construction N
Schools
School District The School District Of Philadelphia
Others
Senior Community No
Tax ID 641026600
Ownership Fee Simple
Security Features Security System
Acceptable Financing Conventional, VA, FHA 203(b)
Listing Terms Conventional, VA, FHA 203(b)
Financing Conventional,VA,FHA 203(b)
Read Less Info
Want to know what your home might be worth? Contact us for a FREE valuation!

Our team is ready to help you sell your home for the highest possible price ASAP

Bought with Yao Weng • HK99 Realty LLC

"My job is to find and attract mastery-based agents to the office, protect the culture, and make sure everyone is happy! "
14291 Park Meadow Drive Suite 500, Chantilly, VA, 20151






