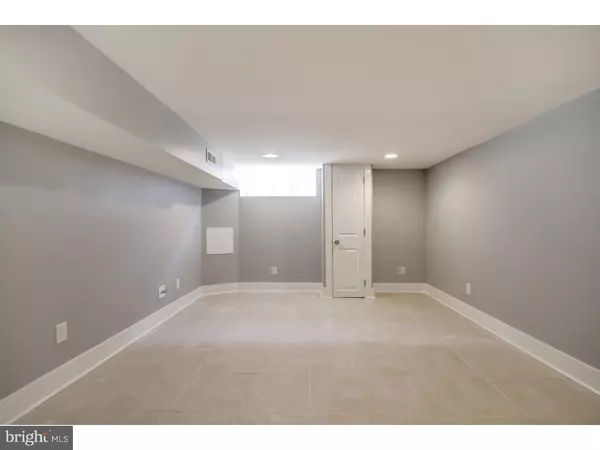$229,888
$240,000
4.2%For more information regarding the value of a property, please contact us for a free consultation.
2 Beds
3 Baths
852 SqFt
SOLD DATE : 07/29/2016
Key Details
Sold Price $229,888
Property Type Townhouse
Sub Type Interior Row/Townhouse
Listing Status Sold
Purchase Type For Sale
Square Footage 852 sqft
Price per Sqft $269
Subdivision Brewerytown
MLS Listing ID 1002444766
Sold Date 07/29/16
Style Straight Thru
Bedrooms 2
Full Baths 2
Half Baths 1
HOA Y/N N
Abv Grd Liv Area 852
Originating Board TREND
Year Built 1925
Annual Tax Amount $224
Tax Year 2016
Lot Size 700 Sqft
Acres 0.02
Lot Dimensions 14X50
Property Description
Welcome to this beautiful, fully renovated home in booming Brewerytown with Parking! Entirely rehabbed you will find hardwood floors in all rooms and marble tile in all bathrooms. This 2 bedroom, 2.5 bath home is complete with a full finished basement for lots of storage with a laundry room & energy efficient windows throughout. Step inside to the open floor layout, starting with spacious living room continuing onto the dining area, back into the kitchen. The brand new kitchen features Stainless Steel appliances, granite counter tops & ample white cabinetry. Upstairs you will find the first bedroom with a closet, and full bath with luxury fixtures. The large master bed is finished with the ensuite full bath. Just steps away from restaurants, bars, cafes & neighborhood spots PLUS a pending 10 year tax abatement!!! Call today for your private showing! **Professional photos coming soon.
Location
State PA
County Philadelphia
Area 19121 (19121)
Zoning RSA5
Rooms
Other Rooms Living Room, Primary Bedroom, Kitchen, Bedroom 1
Basement Full, Fully Finished
Interior
Interior Features Stall Shower, Kitchen - Eat-In
Hot Water Electric
Heating Electric
Cooling Central A/C
Flooring Wood, Marble
Equipment Built-In Range, Dishwasher, Refrigerator, Built-In Microwave
Fireplace N
Window Features Energy Efficient
Appliance Built-In Range, Dishwasher, Refrigerator, Built-In Microwave
Heat Source Electric
Laundry Basement
Exterior
Garage Spaces 1.0
Water Access N
Accessibility None
Total Parking Spaces 1
Garage N
Building
Story 2
Sewer Public Sewer
Water Public
Architectural Style Straight Thru
Level or Stories 2
Additional Building Above Grade
New Construction N
Schools
School District The School District Of Philadelphia
Others
Senior Community No
Tax ID 292193400
Ownership Fee Simple
Read Less Info
Want to know what your home might be worth? Contact us for a FREE valuation!

Our team is ready to help you sell your home for the highest possible price ASAP

Bought with Jennifer Rhee • Keller Williams Philadelphia

"My job is to find and attract mastery-based agents to the office, protect the culture, and make sure everyone is happy! "
14291 Park Meadow Drive Suite 500, Chantilly, VA, 20151






