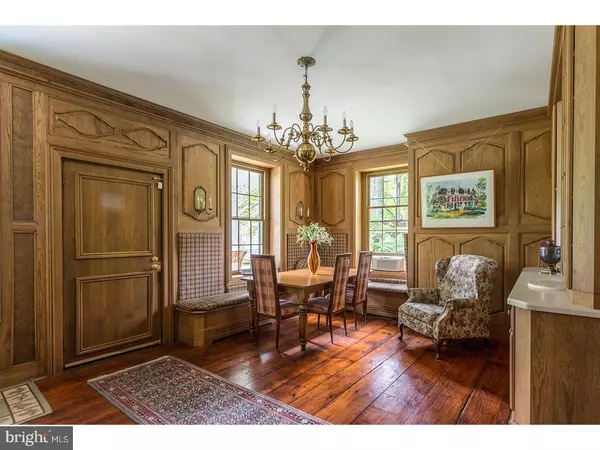$735,000
$795,000
7.5%For more information regarding the value of a property, please contact us for a free consultation.
7 Beds
7 Baths
3,643 SqFt
SOLD DATE : 09/04/2018
Key Details
Sold Price $735,000
Property Type Single Family Home
Sub Type Detached
Listing Status Sold
Purchase Type For Sale
Square Footage 3,643 sqft
Price per Sqft $201
Subdivision None Available
MLS Listing ID 1000276894
Sold Date 09/04/18
Style Other
Bedrooms 7
Full Baths 6
Half Baths 1
HOA Y/N N
Abv Grd Liv Area 3,643
Originating Board TREND
Year Built 1851
Annual Tax Amount $11,968
Tax Year 2018
Lot Size 6.190 Acres
Acres 6.19
Lot Dimensions 0X0
Property Description
Overlooking the Delaware River this Grand Second Empire Style residence on approximately 6 acres evokes a sense of gracious living with its impressive architecture. This former Bed & Breakfast offers 7 bedrooms and 6 baths. If it all in the details, you will appreciate and marvel at is refined characteristics. A wonderful covered porch, finely placed windows, cornice brackets, and lovely Mansard roof with fabulous dormer windows provide balanced symmetry. It is one of the finest homes along the River Road in all of Bucks County. You enter the interior by way of an impressive doorway with transom & etched glass side panels. The interior is an exercise in well planned proportion. Ceilings are 9 feet on all 3 floors and the most exceptionally exquisite wide plank pine floors, deep window sills, fine woodwork can be appreciated throughout, as this home was built for a well known mill family that bears its name. A spacious and formal center hall winding its way to all three floors with grand staircase and its original railings, balustrades newel posts & wainscoting is at the core of this remarkable home and leads to a double parlor with large pocket doors, 2 mantled fireplaces with marble surround & also a solarium. The dining room features raised paneling, large built in cupboard/ china closet with wet bar and a wrap-around banquette for dining. The kitchen with a large walk-in brick fireplace/oven offers pantry space, generous custom oak cabinetry, decorative tile backsplash, large center island with under counter storage, 6 burner Garland commercial type propane stove/oven with Viking stainless exhaust. A sun room is located to the end of the center hall and allows access to the yard with flagstone patio. Most of the bedrooms have full baths & lovely views in all directions. A sundrenched side yard with an expansive lawn is bordered by mature trees providing a wonderful place for outdoor entertaining & events. Located just a few short minutes to the hamlet of Erwinna, gorgeous country side, palisades, a covered bridge and charming Frenchtown across the Delaware with its boutique shop, galleries & restaurants. This very special property affords a rare opportunity and the perfect place for gatherings of family and friends & guests.
Location
State PA
County Bucks
Area Tinicum Twp (10144)
Zoning RC
Direction East
Rooms
Other Rooms Living Room, Dining Room, Primary Bedroom, Bedroom 2, Bedroom 3, Kitchen, Bedroom 1, Other
Basement Full, Unfinished, Outside Entrance, Dirt Floor
Interior
Interior Features Kitchen - Island, Butlers Pantry, Ceiling Fan(s), Stall Shower
Hot Water Oil, S/W Changeover
Heating Oil, Hot Water, Baseboard, Zoned
Cooling Wall Unit
Flooring Wood, Fully Carpeted, Marble
Fireplaces Type Brick, Marble
Equipment Cooktop, Commercial Range, Dishwasher
Fireplace N
Appliance Cooktop, Commercial Range, Dishwasher
Heat Source Oil
Laundry Basement
Exterior
Exterior Feature Porch(es)
Garage Spaces 3.0
Fence Other
Utilities Available Cable TV
View Water
Roof Type Flat,Shingle
Accessibility None
Porch Porch(es)
Total Parking Spaces 3
Garage N
Building
Lot Description Level, Open, Trees/Wooded, Front Yard, Rear Yard, SideYard(s)
Story 3+
Foundation Stone
Sewer On Site Septic
Water Well
Architectural Style Other
Level or Stories 3+
Additional Building Above Grade
Structure Type 9'+ Ceilings
New Construction N
Schools
Elementary Schools Tinicum
Middle Schools Palisades
High Schools Palisades
School District Palisades
Others
Senior Community No
Tax ID 44-017-001-002, 44-017-011-001, 44-017-013
Ownership Fee Simple
Security Features Security System
Acceptable Financing Conventional
Listing Terms Conventional
Financing Conventional
Read Less Info
Want to know what your home might be worth? Contact us for a FREE valuation!

Our team is ready to help you sell your home for the highest possible price ASAP

Bought with Bob Dandi • RE/MAX Central - Center Valley
"My job is to find and attract mastery-based agents to the office, protect the culture, and make sure everyone is happy! "
14291 Park Meadow Drive Suite 500, Chantilly, VA, 20151






