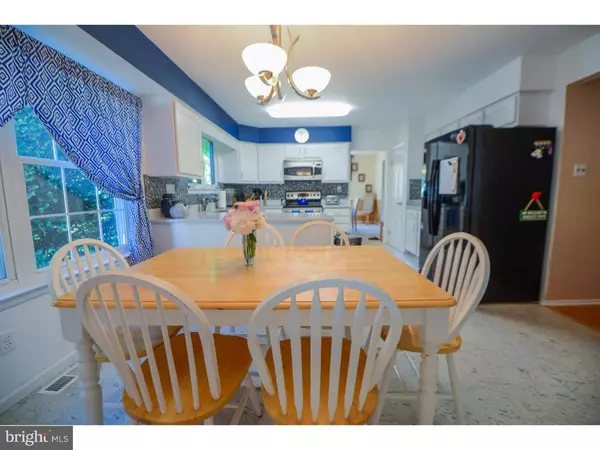$350,000
$335,900
4.2%For more information regarding the value of a property, please contact us for a free consultation.
4 Beds
3 Baths
2,680 SqFt
SOLD DATE : 08/30/2016
Key Details
Sold Price $350,000
Property Type Single Family Home
Sub Type Detached
Listing Status Sold
Purchase Type For Sale
Square Footage 2,680 sqft
Price per Sqft $130
Subdivision Surrey Place East
MLS Listing ID 1002440778
Sold Date 08/30/16
Style Colonial,Contemporary
Bedrooms 4
Full Baths 2
Half Baths 1
HOA Y/N N
Abv Grd Liv Area 2,680
Originating Board TREND
Year Built 1977
Annual Tax Amount $9,847
Tax Year 2015
Lot Size 10,890 Sqft
Acres 0.3
Lot Dimensions 205X161
Property Description
Fantastic updated 4 bedroom home in Desirable Surrey Place East located on a peaceful Cul-de-sac w/terrific curb appeal & gorgeous manicured yard. Pride of ownership shows from the front porch that welcomes you to enter through double entry doors into a spacious foyer w/bamboo floors & custom red oak railings. A perfect traffic flow leads you to the Eat-In Kitchen w/crisp white cabinets, newer appliances (Bosch dishwasher 2015), silestone counters, glass tile back splash & built in convection microwave. Step down to a well lit Family Room w/wood burning Stone Fire Place, recessed lighting & Pella Sliders leading to a double tiered Trek Deck where one can spend countless cocktail hours & fun family gatherings. Enjoy special dinners in the Formal Dining Rm w/chair rail & newer window & great conversations in the formal Living Rm, both freshly painted. A Second Pantry, updated Half Bath & spacious Laundry Rm w/brand new washer complete the first floor. Upstairs offers an over sized Master Bedrm w/sitting & dressing areas, ample closets w/organizers & Updated Master Bath. 3 other well sized bedrooms, all w/ceiling fans & closet organizers plus a beautifully updated hall bath (2015) w/double vanities complete the second floor. All this plus a Gorgeous, freshly painted finished basement w/recessed lighting, large unfinished storage area behind three 6 panel doors & room for a half bath. Most windows in this lovely home have been replaced, new electrical panel was installed (April 2016) as well as the outside service meter, newer hot water heater & built-in humidifier & fresh insulation in attic plus new attic fan. The gutters & soffit are all newer w/wrapped fascia. With 6 panel doors t/o, alarm system, choice of 3 Swim Clubs, Blue Ribbon Cherry Hill Schools, close to major roads & houses of worship & a One Year Home Warranty, this fabulous home is ready for new owners to move in & start making memories.
Location
State NJ
County Camden
Area Cherry Hill Twp (20409)
Zoning R
Direction West
Rooms
Other Rooms Living Room, Dining Room, Primary Bedroom, Bedroom 2, Bedroom 3, Kitchen, Family Room, Bedroom 1, Laundry, Other, Attic
Basement Full, Drainage System, Fully Finished
Interior
Interior Features Butlers Pantry, Ceiling Fan(s), Attic/House Fan, Stall Shower, Dining Area
Hot Water Natural Gas
Heating Gas, Forced Air
Cooling Central A/C
Flooring Wood, Fully Carpeted, Tile/Brick
Fireplaces Number 1
Fireplaces Type Stone
Equipment Built-In Range, Oven - Self Cleaning, Dishwasher, Refrigerator, Disposal
Fireplace Y
Window Features Energy Efficient,Replacement
Appliance Built-In Range, Oven - Self Cleaning, Dishwasher, Refrigerator, Disposal
Heat Source Natural Gas
Laundry Main Floor
Exterior
Exterior Feature Deck(s), Porch(es)
Garage Spaces 5.0
Utilities Available Cable TV
Water Access N
Roof Type Pitched,Shingle
Accessibility None
Porch Deck(s), Porch(es)
Attached Garage 2
Total Parking Spaces 5
Garage Y
Building
Lot Description Level, Front Yard, Rear Yard, SideYard(s)
Story 2
Foundation Concrete Perimeter
Sewer Public Sewer
Water Public
Architectural Style Colonial, Contemporary
Level or Stories 2
Additional Building Above Grade
New Construction N
Schools
Elementary Schools Joseph D. Sharp
Middle Schools Beck
High Schools Cherry Hill High - East
School District Cherry Hill Township Public Schools
Others
Senior Community No
Tax ID 09-00514 07-00014
Ownership Fee Simple
Security Features Security System
Read Less Info
Want to know what your home might be worth? Contact us for a FREE valuation!

Our team is ready to help you sell your home for the highest possible price ASAP

Bought with Iu Hou • BHHS Fox & Roach-Mt Laurel

"My job is to find and attract mastery-based agents to the office, protect the culture, and make sure everyone is happy! "
14291 Park Meadow Drive Suite 500, Chantilly, VA, 20151






