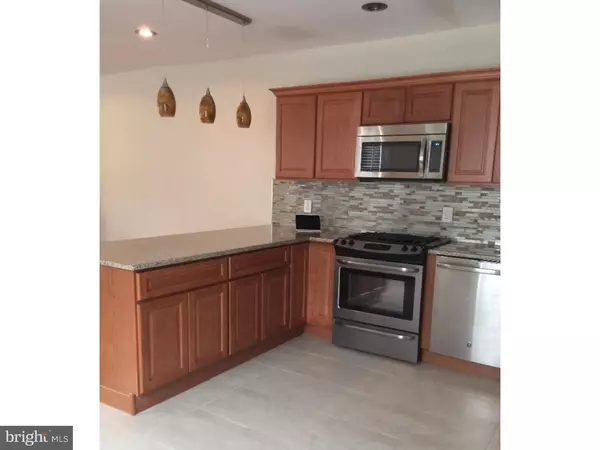$230,000
$225,000
2.2%For more information regarding the value of a property, please contact us for a free consultation.
3 Beds
4 Baths
3,736 SqFt
SOLD DATE : 11/18/2016
Key Details
Sold Price $230,000
Property Type Single Family Home
Sub Type Twin/Semi-Detached
Listing Status Sold
Purchase Type For Sale
Square Footage 3,736 sqft
Price per Sqft $61
Subdivision East Oak Lane
MLS Listing ID 1002438590
Sold Date 11/18/16
Style Traditional
Bedrooms 3
Full Baths 3
Half Baths 1
HOA Y/N N
Abv Grd Liv Area 3,736
Originating Board TREND
Year Built 1959
Annual Tax Amount $2,310
Tax Year 2016
Lot Size 2,600 Sqft
Acres 0.06
Lot Dimensions 26X100
Property Description
Welcome home to this newly renovated 3 Bedroom, 3.5 Bath 3-story Twin Home in East Oak Lane. You will notice an open floor plan, recessed lighting and hardwood floors throughout as you step into the large living room with an original brick, wood-burning fireplace & dining area. Enter the beautiful, fully renovated, eat-in kitchen with ample counter/cabinet space, granite counter tops, tiled backsplash, stainless steel appliances and 40" TV above the refrigerator...all included with the property. Main floor also includes a bright enclosed porch, powder room and laundry room. Upstairs you will find two master suites with additional rooms attached that can be used as sitting rooms, dressing rooms, walk-in closets, nursery, etc! Both second floor bathrooms are fully renovated. The third floor includes a third bedroom and full bathroom with a claw-foot tub to relax in after a long day at work. The extra large unfinished basement, which has inside access and an outside side entrance, is zoned for mixed use/office use. Was zoned for commercial use in the past. The side, street-level entrance leads into a space which can be transformed into a small business: salon, daycare, studio, office, etc. Enjoy your morning coffee or summer BBQ on the fenced-in side patio. Public transportation is just a few footsteps away and the home is minutes away to shopping, schools, restaurants and major highways. FREE 1 year Home Warranty also included. Seller will add central air to the home with a full price offer! Just pack your bags and move right in! Schedule your showing today! You will not be disappointed! (Property taxes for 2016 were reduced to $2310)
Location
State PA
County Philadelphia
Area 19126 (19126)
Zoning RSA3
Rooms
Other Rooms Living Room, Dining Room, Primary Bedroom, Bedroom 2, Kitchen, Bedroom 1
Basement Full, Unfinished
Interior
Interior Features Primary Bath(s), Skylight(s), Ceiling Fan(s), Stall Shower, Kitchen - Eat-In
Hot Water Natural Gas
Heating Gas, Radiator
Cooling Central A/C
Flooring Wood, Tile/Brick
Fireplaces Number 1
Fireplaces Type Brick
Equipment Dishwasher, Refrigerator, Built-In Microwave
Fireplace Y
Window Features Energy Efficient
Appliance Dishwasher, Refrigerator, Built-In Microwave
Heat Source Natural Gas
Laundry Main Floor
Exterior
Exterior Feature Patio(s)
Fence Other
Utilities Available Cable TV
Water Access N
Accessibility None
Porch Patio(s)
Garage N
Building
Lot Description Front Yard
Story 3+
Sewer Public Sewer
Water Public
Architectural Style Traditional
Level or Stories 3+
Additional Building Above Grade
New Construction N
Schools
School District The School District Of Philadelphia
Others
Senior Community No
Tax ID 871582210
Ownership Fee Simple
Acceptable Financing Conventional, VA, FHA 203(b)
Listing Terms Conventional, VA, FHA 203(b)
Financing Conventional,VA,FHA 203(b)
Read Less Info
Want to know what your home might be worth? Contact us for a FREE valuation!

Our team is ready to help you sell your home for the highest possible price ASAP

Bought with Joseph Massengale Jr. • Home Realty

"My job is to find and attract mastery-based agents to the office, protect the culture, and make sure everyone is happy! "
14291 Park Meadow Drive Suite 500, Chantilly, VA, 20151






