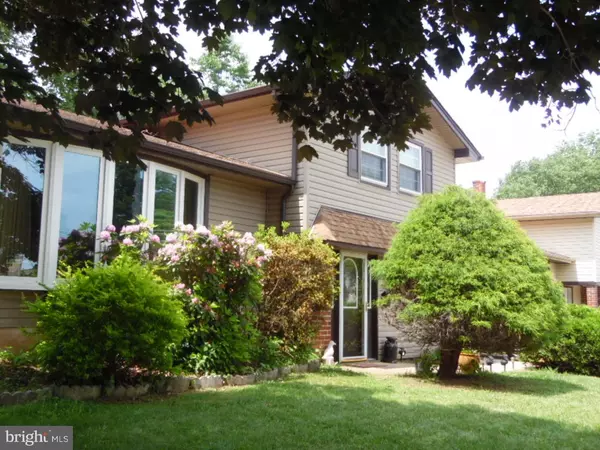$240,000
$265,000
9.4%For more information regarding the value of a property, please contact us for a free consultation.
3 Beds
3 Baths
1,446 SqFt
SOLD DATE : 08/15/2016
Key Details
Sold Price $240,000
Property Type Single Family Home
Sub Type Detached
Listing Status Sold
Purchase Type For Sale
Square Footage 1,446 sqft
Price per Sqft $165
Subdivision Krewstown
MLS Listing ID 1002438692
Sold Date 08/15/16
Style Colonial
Bedrooms 3
Full Baths 2
Half Baths 1
HOA Y/N N
Abv Grd Liv Area 1,446
Originating Board TREND
Year Built 1965
Annual Tax Amount $2,679
Tax Year 2016
Lot Size 7,200 Sqft
Acres 0.17
Lot Dimensions 60X120
Property Description
Pride of ownership shows through this well maintained 3 bedroom 2.5 bath split level on large corner lot. This home features a spacious living room with maintenance free siding and beautiful natural light through large windows. A new bowed front window in 2011. Bright, tiled foyer with large coat closet and powder room. Lower level family room with built-in bookshelves, storage, and slider leading to private patio overlooking the shaded backyard. On the main level is a spacious living room with huge bowed window that provides lots of natural light. The LR is open to the dining room which also has a large bay window overlooking the backyard. Finishing the main level is the eat-in kitchen which features gas cooking, dishwasher, and disposal. Upstairs, you will find 3 ample sized bedrooms each with ceiling fans, a tiled hall bath with tub and a linen closet. Finishing the upper level is the main bedroom with ceiling fan and full bath. One Year Home Warranty included from HMS! Call and schedule your appointment to see this wonderful home today!
Location
State PA
County Philadelphia
Area 19115 (19115)
Zoning RSD3
Rooms
Other Rooms Living Room, Dining Room, Primary Bedroom, Bedroom 2, Kitchen, Family Room, Bedroom 1, Laundry
Interior
Interior Features Primary Bath(s), Kitchen - Eat-In
Hot Water Natural Gas
Heating Gas, Hot Water
Cooling Central A/C
Flooring Fully Carpeted
Fireplace N
Heat Source Natural Gas
Laundry Lower Floor
Exterior
Water Access N
Accessibility None
Garage N
Building
Lot Description Corner
Story 2
Sewer Public Sewer
Water Public
Architectural Style Colonial
Level or Stories 2
Additional Building Above Grade
New Construction N
Schools
Elementary Schools Joseph Greenberg School
Middle Schools Baldi
High Schools George Washington
School District The School District Of Philadelphia
Others
Senior Community No
Tax ID 632078500
Ownership Fee Simple
Read Less Info
Want to know what your home might be worth? Contact us for a FREE valuation!

Our team is ready to help you sell your home for the highest possible price ASAP

Bought with Jobin C. George • High Lite Realty LLC

"My job is to find and attract mastery-based agents to the office, protect the culture, and make sure everyone is happy! "
14291 Park Meadow Drive Suite 500, Chantilly, VA, 20151






