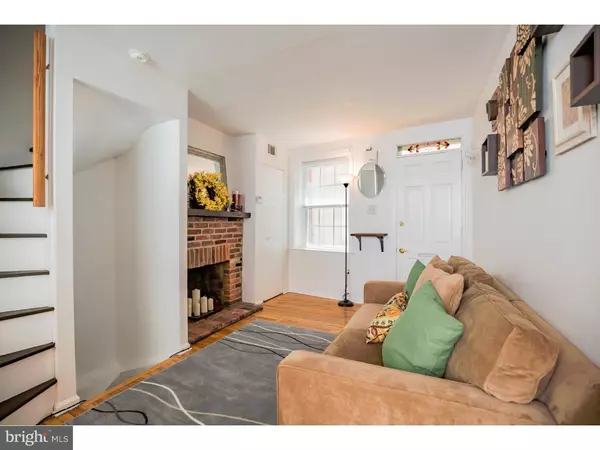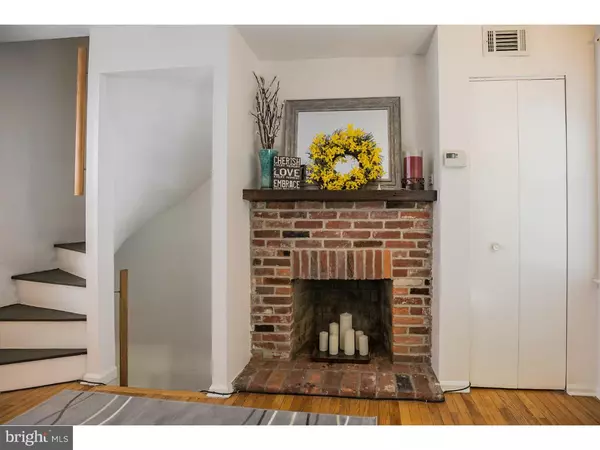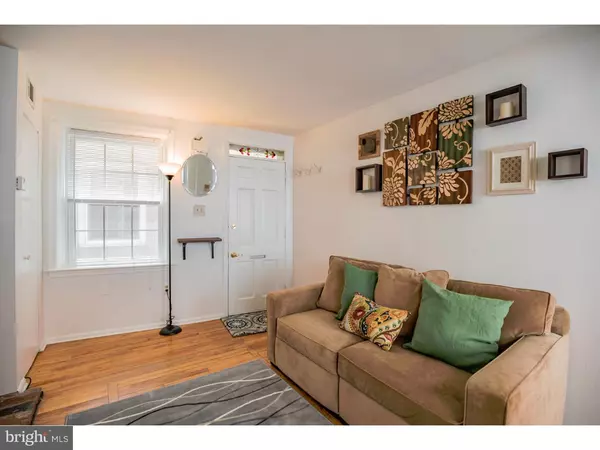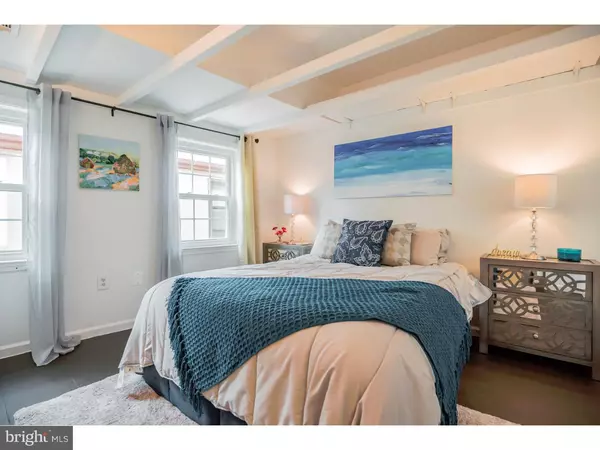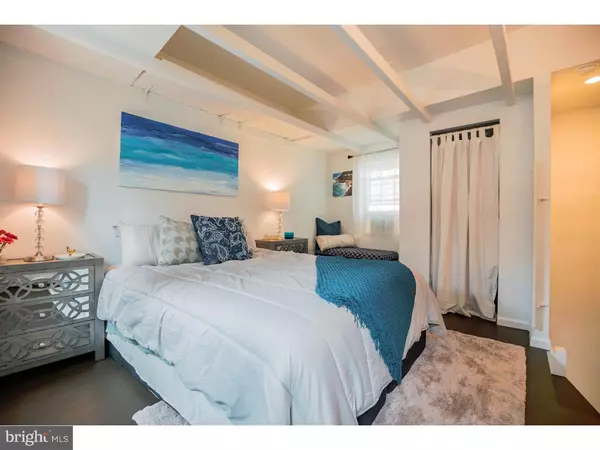$224,200
$239,000
6.2%For more information regarding the value of a property, please contact us for a free consultation.
2 Beds
1 Bath
624 SqFt
SOLD DATE : 08/31/2016
Key Details
Sold Price $224,200
Property Type Townhouse
Sub Type Interior Row/Townhouse
Listing Status Sold
Purchase Type For Sale
Square Footage 624 sqft
Price per Sqft $359
Subdivision Bella Vista
MLS Listing ID 1002438170
Sold Date 08/31/16
Style Trinity
Bedrooms 2
Full Baths 1
HOA Y/N N
Abv Grd Liv Area 624
Originating Board TREND
Year Built 1917
Annual Tax Amount $2,745
Tax Year 2016
Lot Size 337 Sqft
Acres 0.01
Lot Dimensions 20X17
Property Description
Philly Magazine selected and featured this Home for "Trinity Tuesday"!! This Bella Vista Beauty 2 Bedroom home resides in a gated European style courtyard. Nestled on the border of Queen Village and Bella Vista a wonderful home awaits you. This updated home offers beautiful hardwood floors throughout, living room with brick fireplace, lovely eat in kitchen with rustic flooring and upper floor laundry. The master bedroom has raised ceiling with exposed beams, 2 closets, sitting alcove and windows front to back bringing in natural light. There is a second bedroom with hardwood floors that can also function as a home office. This home offers curb appeal with brick planter box and private outdoor garden retreat to relax, entertain, cook and dine al fresco. Perfect place in the City to call home and no condo fees too!! Location, location, location with Walk Score of 99. Restaurants, local pubs, coffee houses, Italian Market and public transit just steps away. Click on video link to view this award winning home!!
Location
State PA
County Philadelphia
Area 19147 (19147)
Zoning CMX2
Rooms
Other Rooms Living Room, Primary Bedroom, Kitchen, Bedroom 1
Basement Full, Fully Finished
Interior
Interior Features Kitchen - Eat-In
Hot Water Electric
Heating Electric, Hot Water
Cooling Wall Unit, None
Flooring Wood, Tile/Brick
Fireplaces Number 1
Equipment Dishwasher
Fireplace Y
Appliance Dishwasher
Heat Source Electric
Laundry Upper Floor
Exterior
Water Access N
Accessibility None
Garage N
Building
Lot Description Rear Yard
Story 3+
Sewer Public Sewer
Water Public
Architectural Style Trinity
Level or Stories 3+
Additional Building Above Grade
New Construction N
Schools
School District The School District Of Philadelphia
Others
Senior Community No
Tax ID 022172240
Ownership Fee Simple
Read Less Info
Want to know what your home might be worth? Contact us for a FREE valuation!

Our team is ready to help you sell your home for the highest possible price ASAP

Bought with Christina A Cardone • Keller Williams Real Estate - Media
"My job is to find and attract mastery-based agents to the office, protect the culture, and make sure everyone is happy! "
14291 Park Meadow Drive Suite 500, Chantilly, VA, 20151


