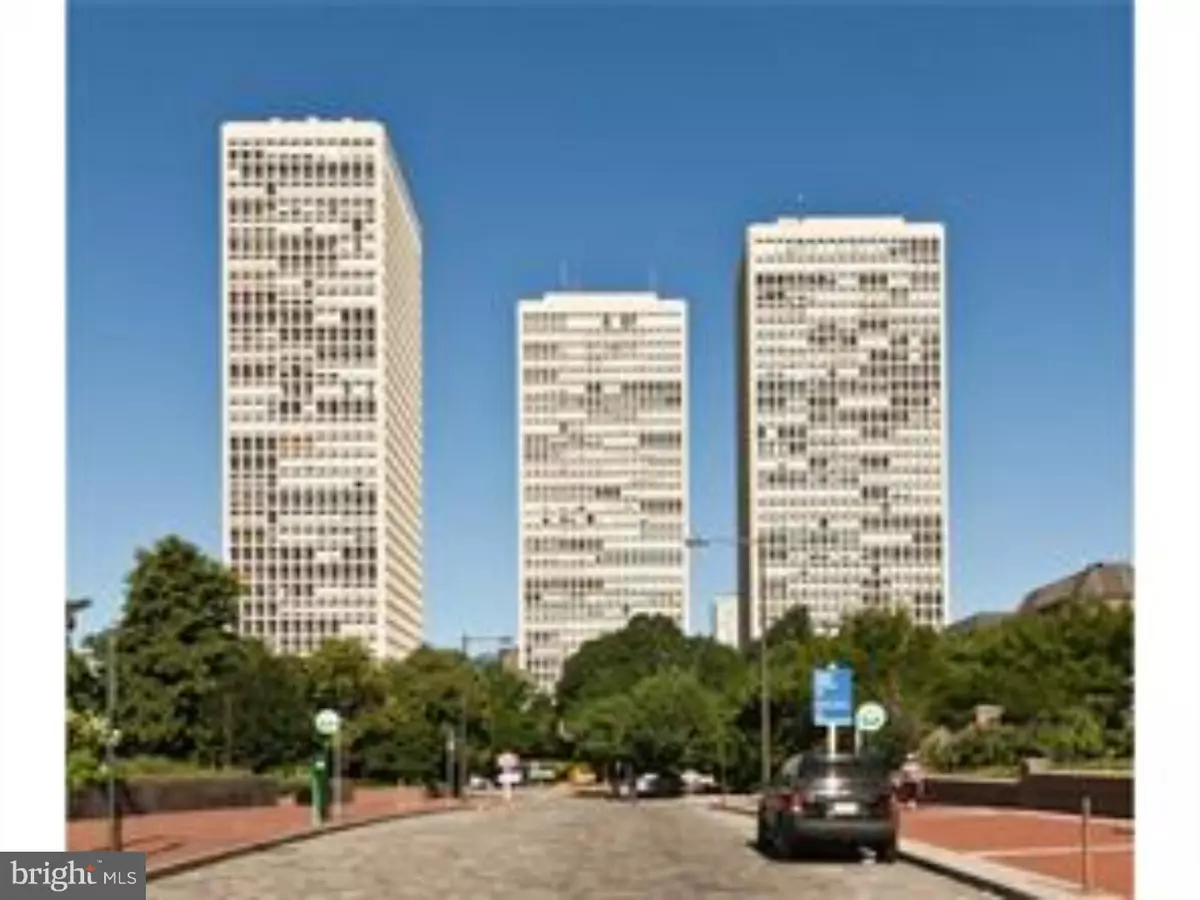$350,000
$369,000
5.1%For more information regarding the value of a property, please contact us for a free consultation.
2 Beds
1 Bath
1,131 SqFt
SOLD DATE : 10/06/2016
Key Details
Sold Price $350,000
Property Type Single Family Home
Sub Type Unit/Flat/Apartment
Listing Status Sold
Purchase Type For Sale
Square Footage 1,131 sqft
Price per Sqft $309
Subdivision Society Hill
MLS Listing ID 1002436974
Sold Date 10/06/16
Style Contemporary
Bedrooms 2
Full Baths 1
HOA Fees $848/mo
HOA Y/N N
Abv Grd Liv Area 1,131
Originating Board TREND
Year Built 1963
Annual Tax Amount $4,269
Tax Year 2016
Lot Dimensions 0X0
Property Description
Best of all Worlds! Living in a Wonderful Hi Rise Building with all of its Amenities and still experiencing the feeling of a Tree Top 5th Floor Home. This Bright and Pretty 2 Bedroom Corner Unit features Floor to Ceiling Windows Surround, some Parquet Flooring, a Beautiful Large Living Room with 3 Exposures - North - East and Wonderful West Sunsets, Dining Area, a Bright Galle Kitchen with Window, Built-ins, Tile Bath, Plenty of Storage and Closet Space + a Lovely Main Bedroom with Good Closet Space and a Guest bedroom with Good Closet Space. Society Hill Towers consist of 3 I.M. Pei Designed Condominium Buildings in a Wonderful Park like Landscaped Setting featuring a Beautiful Water Fountain and Guest Parking. There is Monthly underground rental parking as well. There is also a Swimming Pool and Grilling Area, Fitness Room and several Convenient Stores and Restaurants on the Site. Included in the Condo Fees are Exterior Maintenance, Common Area Maintenance, 24 Hour Concierge, Gas Cooking, Electric, Heat, Hot Water, Lawn, Maintenance, Sewer, Snow, Trash Removal & Water. Not included/Extra Fees ? Parking (Monthly Garage Parking Available), Swimming Pool and Health Club. Condo fees are $848 a Month + Internet is $23 Extra, The Fee includes everything. Washer & Dryer are located in the Lower level Common Area.
Location
State PA
County Philadelphia
Area 19106 (19106)
Zoning RSA5
Rooms
Other Rooms Living Room, Dining Room, Primary Bedroom, Kitchen, Family Room, Bedroom 1
Interior
Interior Features Primary Bath(s), Kitchen - Island, Butlers Pantry, Elevator
Hot Water Natural Gas
Heating Gas, Forced Air
Cooling Central A/C
Flooring Wood
Equipment Cooktop, Built-In Range, Dishwasher, Refrigerator, Disposal
Fireplace N
Appliance Cooktop, Built-In Range, Dishwasher, Refrigerator, Disposal
Heat Source Natural Gas
Laundry Shared
Exterior
Parking Features Oversized
Pool In Ground
Water Access N
Roof Type Flat
Accessibility Mobility Improvements
Garage N
Building
Lot Description Front Yard, Rear Yard, SideYard(s)
Foundation Concrete Perimeter
Sewer Public Sewer
Water Public
Architectural Style Contemporary
Additional Building Above Grade
Structure Type Cathedral Ceilings,9'+ Ceilings
New Construction N
Schools
School District The School District Of Philadelphia
Others
HOA Fee Include Common Area Maintenance,Ext Bldg Maint,Lawn Maintenance,Snow Removal,Trash,Electricity,Heat,Water,Sewer,Cook Fee,Insurance,Management,Alarm System
Senior Community No
Tax ID 888051804
Ownership Condominium
Read Less Info
Want to know what your home might be worth? Contact us for a FREE valuation!

Our team is ready to help you sell your home for the highest possible price ASAP

Bought with Margaret Barnes-DelColle • Coldwell Banker Realty

"My job is to find and attract mastery-based agents to the office, protect the culture, and make sure everyone is happy! "
14291 Park Meadow Drive Suite 500, Chantilly, VA, 20151






