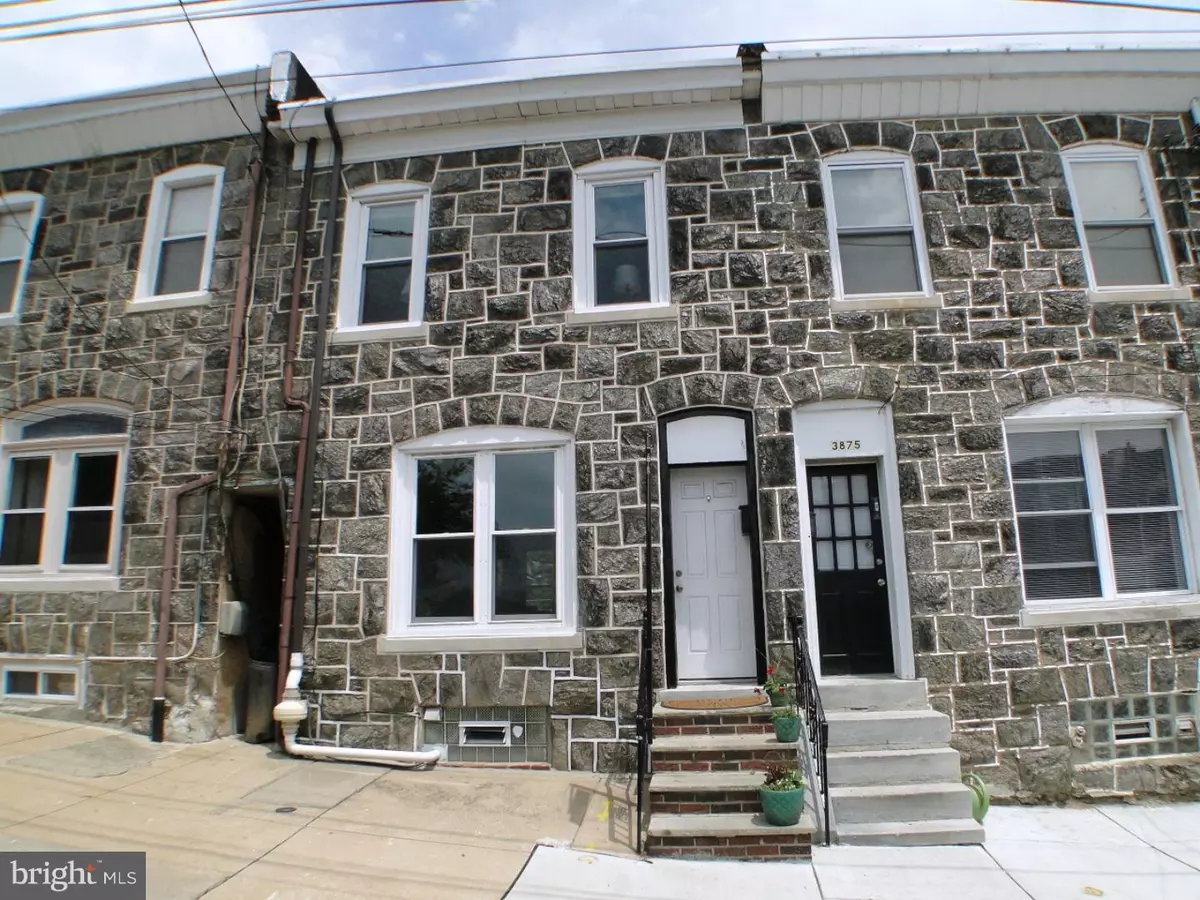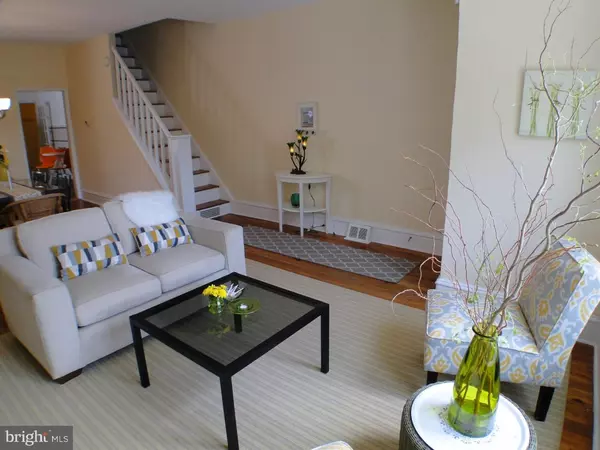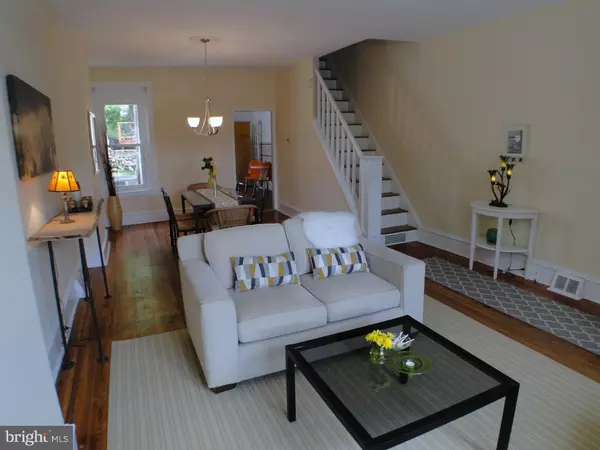$220,000
$220,000
For more information regarding the value of a property, please contact us for a free consultation.
3 Beds
2 Baths
1,448 SqFt
SOLD DATE : 07/01/2016
Key Details
Sold Price $220,000
Property Type Townhouse
Sub Type Interior Row/Townhouse
Listing Status Sold
Purchase Type For Sale
Square Footage 1,448 sqft
Price per Sqft $151
Subdivision Manayunk
MLS Listing ID 1002434160
Sold Date 07/01/16
Style Straight Thru
Bedrooms 3
Full Baths 1
Half Baths 1
HOA Y/N N
Abv Grd Liv Area 1,448
Originating Board TREND
Year Built 1940
Annual Tax Amount $2,524
Tax Year 2016
Lot Size 1,214 Sqft
Acres 0.03
Lot Dimensions 17X72
Property Description
Welcome to This Charming Roxborough/Manayunk Home in a Prime Location! Enter into A Bright Open Concept Living Space With Beautiful Wood Flooring, Plenty of Natural Light and High Ceilings. The Updated Eat-In Kitchen is Equipped with A Built In Dishwasher, Refrigerator, Gas Stove/Oven, Garbage Disposal, and Plenty of Cabinet Space. Off of the Kitchen You Will Find an Upgraded Powder Room with Modern Fixtures, and a Mud Room Leading to the Back Yard. The Multi Level Backyard Allows Green Space for Gardening and Also a Large Deck For Entertaining. The Second Floor Boasts 3 Large Bedrooms with Ample Closet Space, and an Upgraded Bathroom w/ Custom Tile Flooring/Shower and Modern Finishes. The Basement Contains Washer and Dryer w/ Laundry Sink and is Great for Storage. Newer Heater and Central Air and BRAND NEW Water Heater. This Home is Within Walking Distance to Main Street, Public Transportation, and All of The Parks this Great Area has to Offer!! Don't Delay on This Property that Radiates Charm!! Schedule Your Appointment Today!!
Location
State PA
County Philadelphia
Area 19128 (19128)
Zoning RSA5
Rooms
Other Rooms Living Room, Dining Room, Primary Bedroom, Bedroom 2, Kitchen, Bedroom 1
Basement Full, Unfinished
Interior
Interior Features Ceiling Fan(s), Kitchen - Eat-In
Hot Water Natural Gas
Heating Gas, Forced Air
Cooling Central A/C
Flooring Wood
Equipment Built-In Range, Dishwasher, Disposal
Fireplace N
Window Features Energy Efficient,Replacement
Appliance Built-In Range, Dishwasher, Disposal
Heat Source Natural Gas
Laundry Basement
Exterior
Exterior Feature Deck(s), Patio(s), Breezeway
Fence Other
Water Access N
Accessibility None
Porch Deck(s), Patio(s), Breezeway
Garage N
Building
Story 2
Sewer Public Sewer
Water Public
Architectural Style Straight Thru
Level or Stories 2
Additional Building Above Grade
Structure Type 9'+ Ceilings
New Construction N
Schools
School District The School District Of Philadelphia
Others
Senior Community No
Tax ID 212126800
Ownership Fee Simple
Security Features Security System
Acceptable Financing Conventional, VA, FHA 203(b)
Listing Terms Conventional, VA, FHA 203(b)
Financing Conventional,VA,FHA 203(b)
Read Less Info
Want to know what your home might be worth? Contact us for a FREE valuation!

Our team is ready to help you sell your home for the highest possible price ASAP

Bought with Jennifer L Geddes • Keller Williams Philadelphia
"My job is to find and attract mastery-based agents to the office, protect the culture, and make sure everyone is happy! "
14291 Park Meadow Drive Suite 500, Chantilly, VA, 20151






