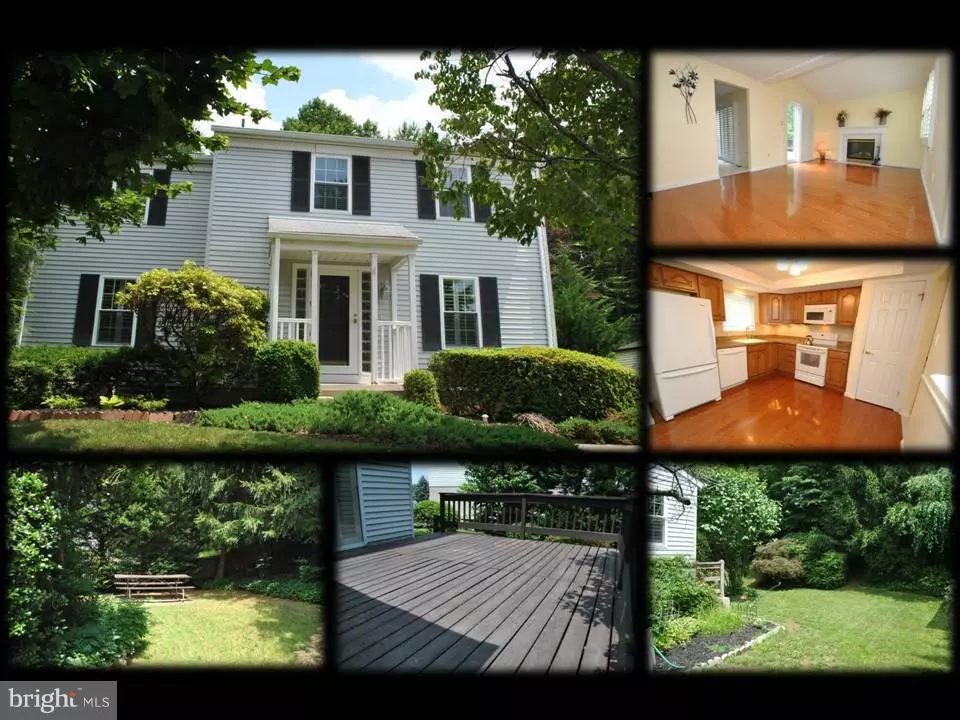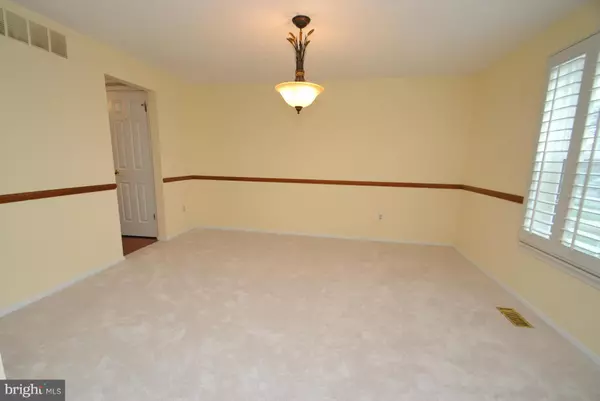$309,900
$309,900
For more information regarding the value of a property, please contact us for a free consultation.
4 Beds
3 Baths
9,833 Sqft Lot
SOLD DATE : 09/23/2016
Key Details
Sold Price $309,900
Property Type Single Family Home
Sub Type Detached
Listing Status Sold
Purchase Type For Sale
Subdivision Perry Hall Gardens
MLS Listing ID 1002433414
Sold Date 09/23/16
Style Colonial
Bedrooms 4
Full Baths 2
Half Baths 1
HOA Y/N N
Originating Board MRIS
Year Built 1983
Annual Tax Amount $3,477
Tax Year 2015
Lot Size 9,833 Sqft
Acres 0.23
Property Description
IMMACULATE WELL CARED FOR MOVE IN READY COLONIAL! TONS OF RECENT UPGRADES FEATURING: GLEAMING HARDWOOD FLOORS,FRESH NEUTRAL PAINT,UPDATED KITCHEN W/NEWER APPLIANCES & SUBWAY TILE BACKSPLASH,GAS FIREPLACE,DOUBLE HUNG REPLACEMENT WINDOWS,OWNERS SUITE W/LARGE WALK-IN CLOSET (BUILT-IN SHELVING) & OWNERS BATH,BRAND NEW CARPETING,SURROUNDED BY NATURAL BEAUTY,PROF DESIGNED & MAINTAINED LANDSCAPING & MORE
Location
State MD
County Baltimore
Rooms
Other Rooms Living Room, Dining Room, Primary Bedroom, Bedroom 2, Bedroom 3, Bedroom 4, Kitchen, Family Room, Foyer
Basement Rear Entrance, Outside Entrance, Sump Pump, Full, Unfinished, Walkout Stairs, Windows
Interior
Interior Features Family Room Off Kitchen, Kitchen - Country, Kitchen - Table Space, Dining Area, Kitchen - Eat-In, Other, Primary Bath(s), Crown Moldings, Window Treatments, Wood Floors, Chair Railings, Floor Plan - Open, Floor Plan - Traditional
Hot Water Electric
Heating Heat Pump(s)
Cooling Central A/C
Fireplaces Number 1
Fireplaces Type Mantel(s), Fireplace - Glass Doors, Gas/Propane
Equipment Washer/Dryer Hookups Only, Dishwasher, Disposal, Dryer - Front Loading, Microwave, Oven/Range - Electric, Refrigerator, Washer, Water Heater
Fireplace Y
Window Features Double Pane
Appliance Washer/Dryer Hookups Only, Dishwasher, Disposal, Dryer - Front Loading, Microwave, Oven/Range - Electric, Refrigerator, Washer, Water Heater
Heat Source Electric
Exterior
Exterior Feature Deck(s)
Fence Rear, Other
Water Access N
Accessibility Other
Porch Deck(s)
Garage N
Building
Lot Description Backs to Trees
Story 3+
Sewer Public Sewer
Water Public
Architectural Style Colonial
Level or Stories 3+
Structure Type Dry Wall,Vaulted Ceilings,Tray Ceilings
New Construction N
Schools
School District Baltimore County Public Schools
Others
Senior Community No
Tax ID 04111900004048
Ownership Fee Simple
Special Listing Condition Standard
Read Less Info
Want to know what your home might be worth? Contact us for a FREE valuation!

Our team is ready to help you sell your home for the highest possible price ASAP

Bought with Ryan Bandell • Keller Williams Realty Centre

"My job is to find and attract mastery-based agents to the office, protect the culture, and make sure everyone is happy! "
14291 Park Meadow Drive Suite 500, Chantilly, VA, 20151






