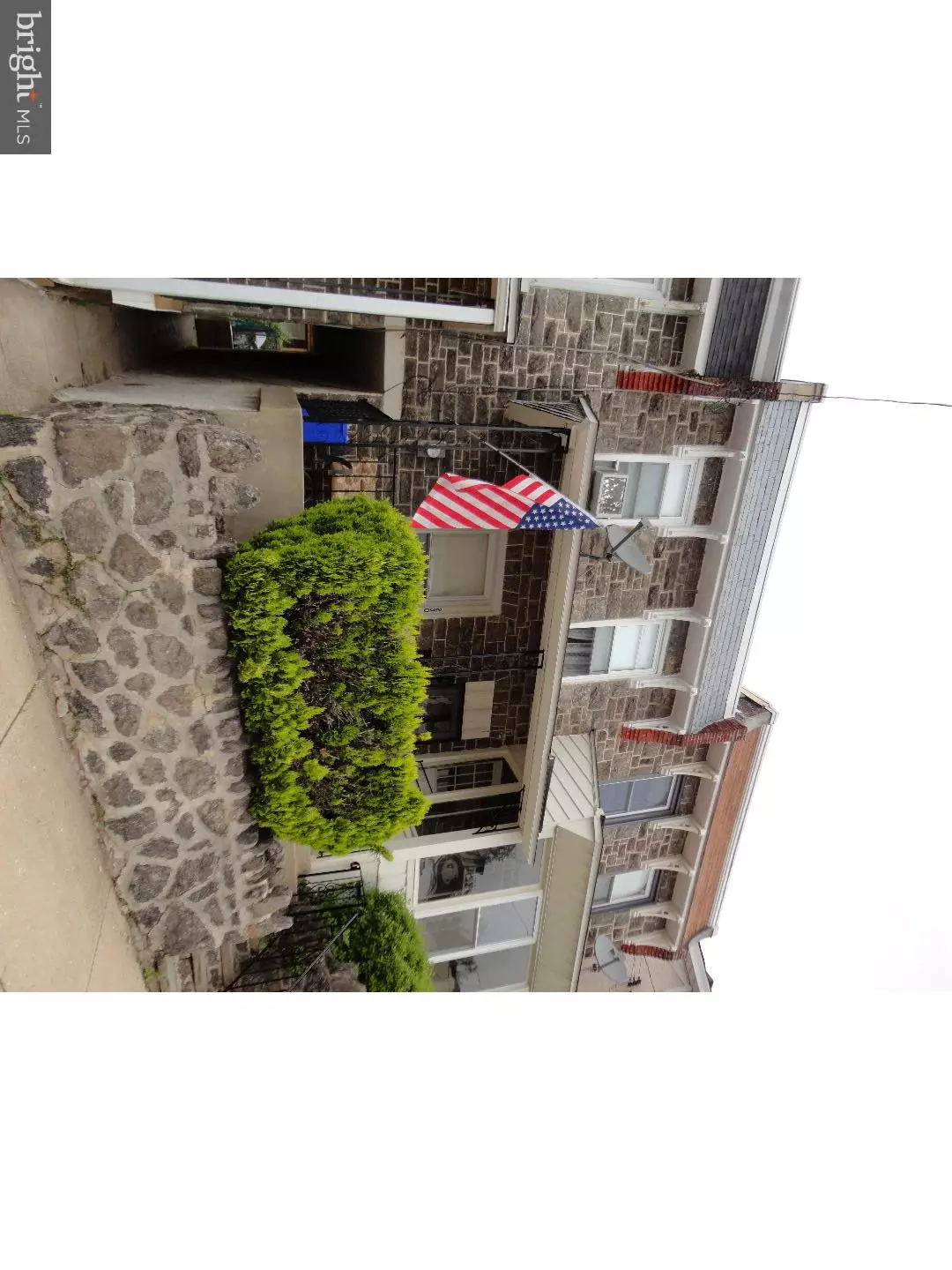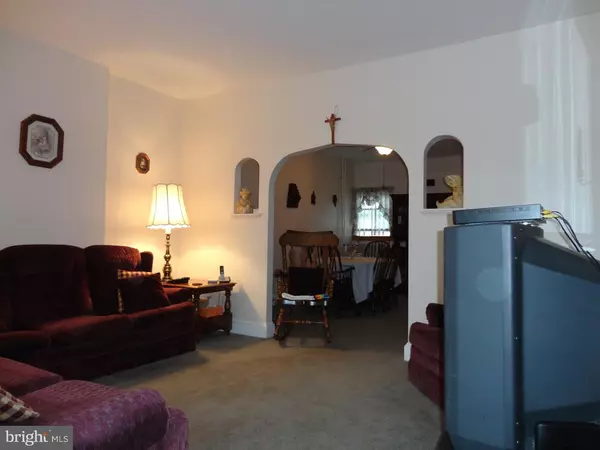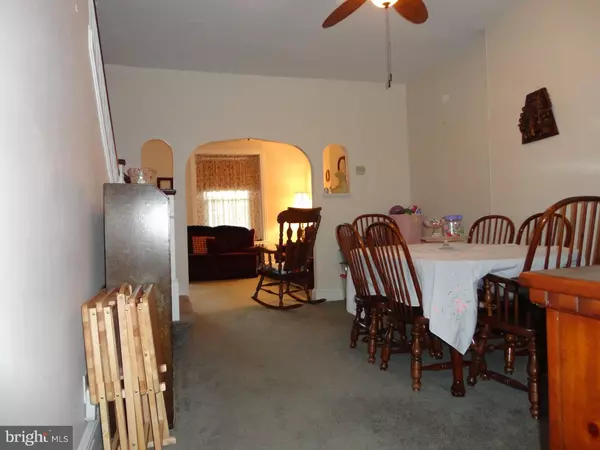$195,000
$199,900
2.5%For more information regarding the value of a property, please contact us for a free consultation.
3 Beds
1 Bath
1,450 SqFt
SOLD DATE : 07/15/2016
Key Details
Sold Price $195,000
Property Type Townhouse
Sub Type Interior Row/Townhouse
Listing Status Sold
Purchase Type For Sale
Square Footage 1,450 sqft
Price per Sqft $134
Subdivision Manayunk
MLS Listing ID 1002429838
Sold Date 07/15/16
Style Straight Thru
Bedrooms 3
Full Baths 1
HOA Y/N N
Abv Grd Liv Area 1,450
Originating Board TREND
Year Built 1917
Annual Tax Amount $1,783
Tax Year 2016
Lot Size 1,607 Sqft
Acres 0.04
Lot Dimensions 17X95
Property Description
Location, Location, Location! Charming Porch Front Home with Beautiful Stone Exterior. This Home has been perfectly maintained both inside and out! Spacious First Floor featuring a Living Room, Formal Dining Room, Breakfast Room & Kitchen. The Rear Yard is a Perfect size for gardening & entertaining. The Second Floor offers 3 Bedrooms, Nice Closet Space and an updated Full Bathroom with a bonus linen closet. Full basement with plenty of storage space and laundry area. The electrical system and wiring have been updated throughout this home as well as newer windows throughout. Just a short walk to all the attractions of Main Street, Manayunk with the convenience of easy street parking. Walk to public transportation, all of our great local parks, as well as shopping along "The Ridge". Pride of ownership shines through!
Location
State PA
County Philadelphia
Area 19128 (19128)
Zoning RSA5
Rooms
Other Rooms Living Room, Dining Room, Primary Bedroom, Bedroom 2, Kitchen, Bedroom 1
Basement Full, Unfinished
Interior
Interior Features Dining Area
Hot Water Natural Gas
Heating Oil, Hot Water
Cooling Wall Unit
Flooring Fully Carpeted, Vinyl
Equipment Built-In Range
Fireplace N
Window Features Energy Efficient
Appliance Built-In Range
Heat Source Oil
Laundry Basement
Exterior
Exterior Feature Patio(s), Porch(es)
Water Access N
Accessibility Mobility Improvements
Porch Patio(s), Porch(es)
Garage N
Building
Lot Description Rear Yard
Story 2
Sewer Public Sewer
Water Public
Architectural Style Straight Thru
Level or Stories 2
Additional Building Above Grade
New Construction N
Schools
School District The School District Of Philadelphia
Others
Senior Community No
Tax ID 211073000
Ownership Fee Simple
Read Less Info
Want to know what your home might be worth? Contact us for a FREE valuation!

Our team is ready to help you sell your home for the highest possible price ASAP

Bought with Kristin McFeely • Coldwell Banker Realty
"My job is to find and attract mastery-based agents to the office, protect the culture, and make sure everyone is happy! "
14291 Park Meadow Drive Suite 500, Chantilly, VA, 20151






