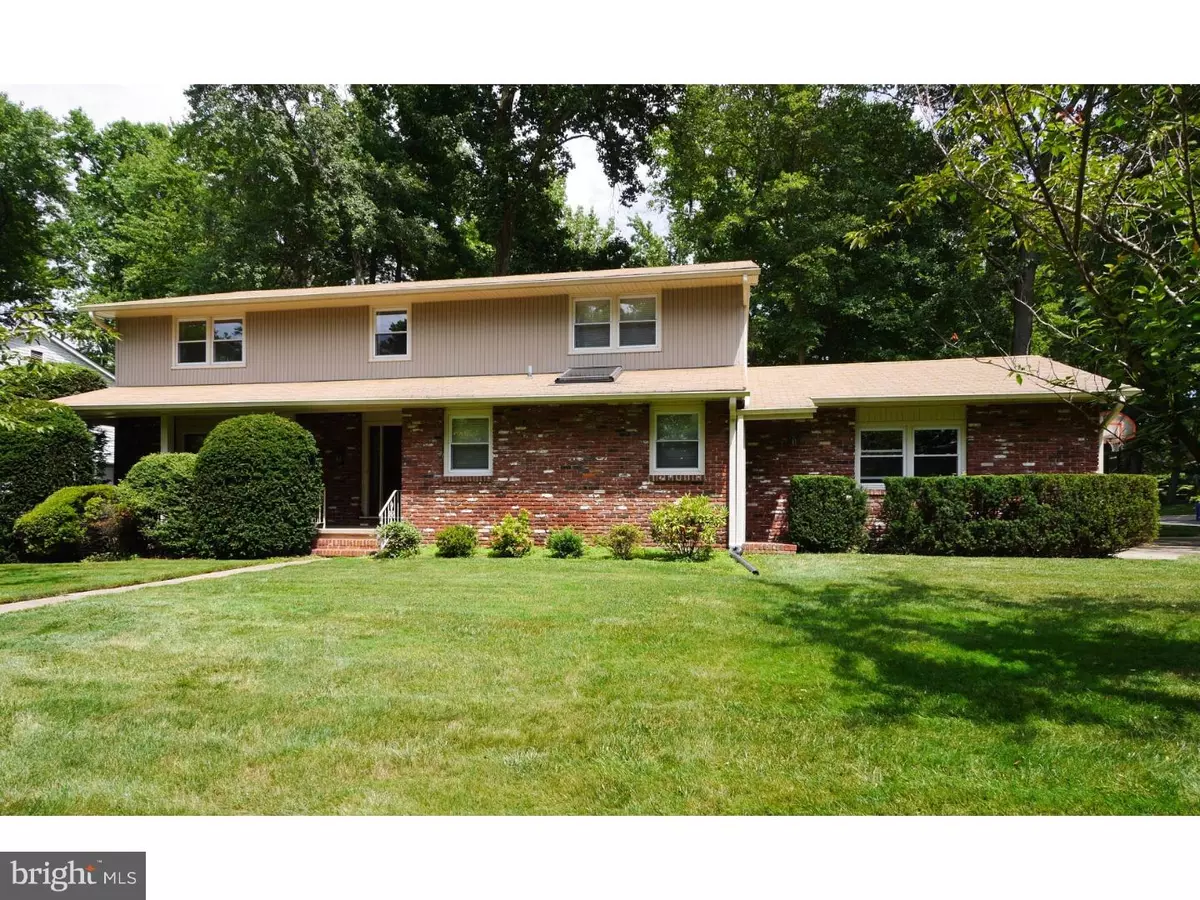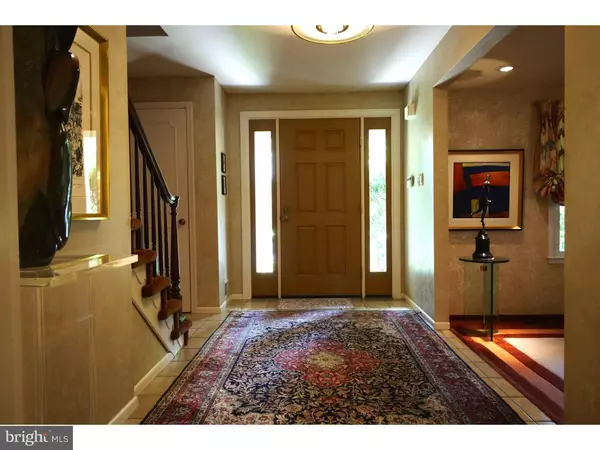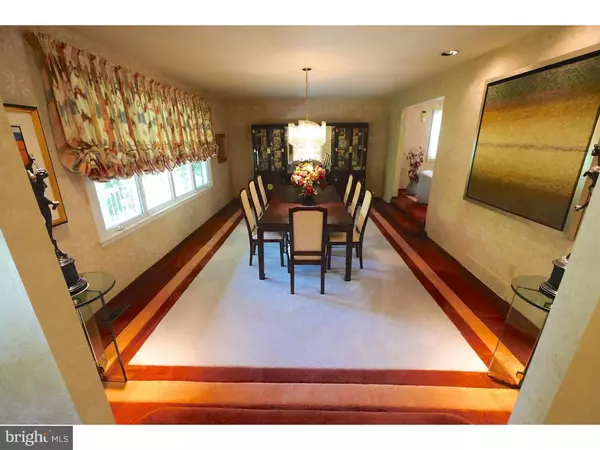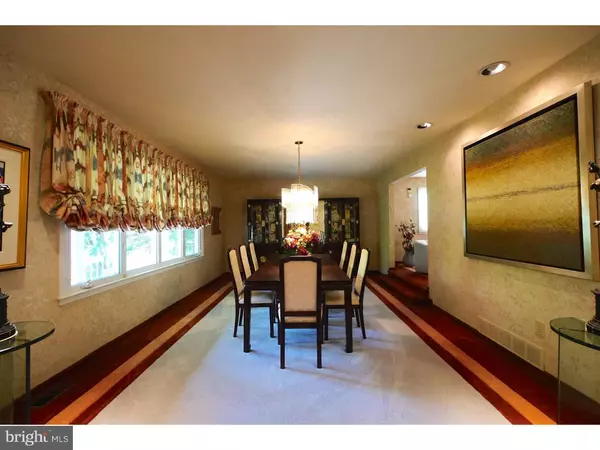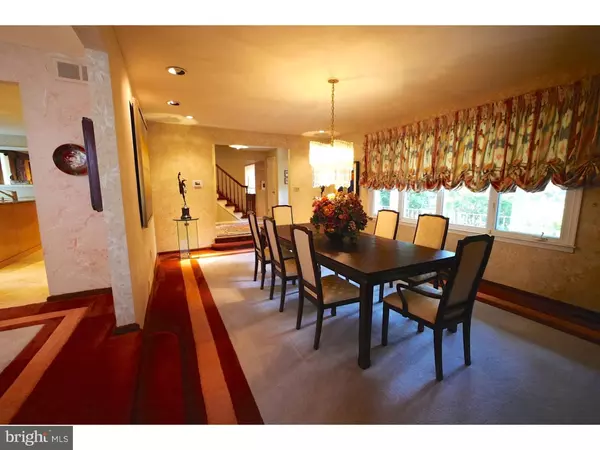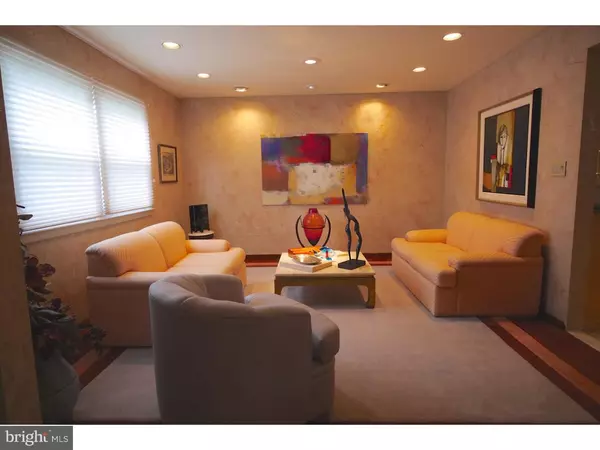$343,500
$347,000
1.0%For more information regarding the value of a property, please contact us for a free consultation.
4 Beds
3 Baths
2,896 SqFt
SOLD DATE : 12/16/2016
Key Details
Sold Price $343,500
Property Type Single Family Home
Sub Type Detached
Listing Status Sold
Purchase Type For Sale
Square Footage 2,896 sqft
Price per Sqft $118
Subdivision Forrest Park
MLS Listing ID 1002430384
Sold Date 12/16/16
Style Traditional
Bedrooms 4
Full Baths 2
Half Baths 1
HOA Y/N N
Abv Grd Liv Area 2,896
Originating Board TREND
Year Built 1964
Annual Tax Amount $10,461
Tax Year 2015
Lot Size 0.278 Acres
Acres 0.28
Lot Dimensions 110X110
Property Description
Beautiful large Forest Park home located on a corner lot. You enter through the grand foyer. To your left is the large Dining Room with plenty of space for entertainment. There is an intimate sitting room adjacent to the completely renovated kitchen, with a Center Island. The kitchen features birch cabinets, a Wolfe 5-burner commercial stove top, and hood that vents to the outside. Two built-in dishwashers, a microwave, double wall-ovens, and a side-by-side refrigerator. A consummate cook's dream! The family room/den has a brick fireplace with a large built-in oak library, and separate wet bar. There is recessed lighting through out the house. Next to the Family Room/Den is a "Mud Room", which leads to a two=car garage. The basement is finished on one side, and on the other is the laundry room with ample built-in vinyl shelves for storage. Four large bedrooms are located on the Second Floor: the first is the Master Suite with custom-designed. built-in furniture. It includes a large dressing room with a built-in Vanity Area. It also includes closed storage shelves with multiple shoe storage units,filing cabinets, and plenty of hanging space. The Master Bathroom has double sinks,a marble floor and marble walls. It also includes an over sized shower made of marble and glass. The other three bedrooms are all spacious with customized closets. The The Bathroom which is located in the hallway, has double sinks, and a glass-enclosed bathtub and shower. The exterior of the house is maintenance-free-vinyl siding. In the back of the house, there is an enclosed concrete-and-brick patio, with large barbecue grill. Blue Ribbon School district. Please come to see me before it's too late!!
Location
State NJ
County Camden
Area Cherry Hill Twp (20409)
Zoning RES
Rooms
Other Rooms Living Room, Dining Room, Primary Bedroom, Bedroom 2, Bedroom 3, Kitchen, Family Room, Bedroom 1, Laundry, Other
Basement Full
Interior
Interior Features Primary Bath(s), Kitchen - Island, Butlers Pantry, Sprinkler System, Wet/Dry Bar, Stall Shower, Kitchen - Eat-In
Hot Water Natural Gas
Heating Gas, Forced Air
Cooling Central A/C
Flooring Wood, Fully Carpeted, Tile/Brick
Fireplaces Number 1
Fireplaces Type Brick
Equipment Cooktop, Oven - Double, Oven - Self Cleaning, Commercial Range, Dishwasher, Refrigerator, Disposal, Energy Efficient Appliances, Built-In Microwave
Fireplace Y
Appliance Cooktop, Oven - Double, Oven - Self Cleaning, Commercial Range, Dishwasher, Refrigerator, Disposal, Energy Efficient Appliances, Built-In Microwave
Heat Source Natural Gas
Laundry Lower Floor
Exterior
Exterior Feature Patio(s), Porch(es)
Parking Features Garage Door Opener
Garage Spaces 5.0
Utilities Available Cable TV
Water Access N
Roof Type Shingle
Accessibility None
Porch Patio(s), Porch(es)
Attached Garage 2
Total Parking Spaces 5
Garage Y
Building
Lot Description Corner, Level, Front Yard, Rear Yard, SideYard(s)
Story 2
Foundation Brick/Mortar
Sewer Public Sewer
Water Public
Architectural Style Traditional
Level or Stories 2
Additional Building Above Grade
Structure Type 9'+ Ceilings
New Construction N
Schools
Elementary Schools Joyce Kilmer
Middle Schools Carusi
High Schools Cherry Hill High - West
School District Cherry Hill Township Public Schools
Others
Senior Community No
Tax ID 09-00302 01-00001
Ownership Fee Simple
Security Features Security System
Read Less Info
Want to know what your home might be worth? Contact us for a FREE valuation!

Our team is ready to help you sell your home for the highest possible price ASAP

Bought with Jo Ann M Melton • Connection Realtors
"My job is to find and attract mastery-based agents to the office, protect the culture, and make sure everyone is happy! "
14291 Park Meadow Drive Suite 500, Chantilly, VA, 20151

