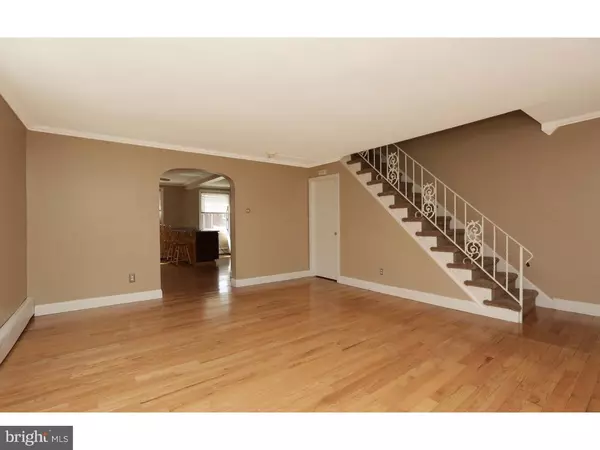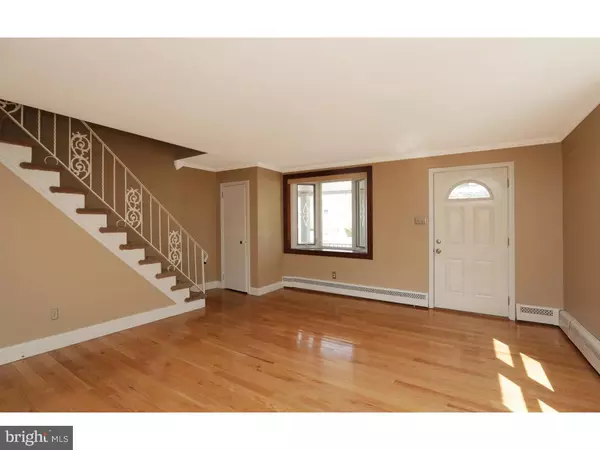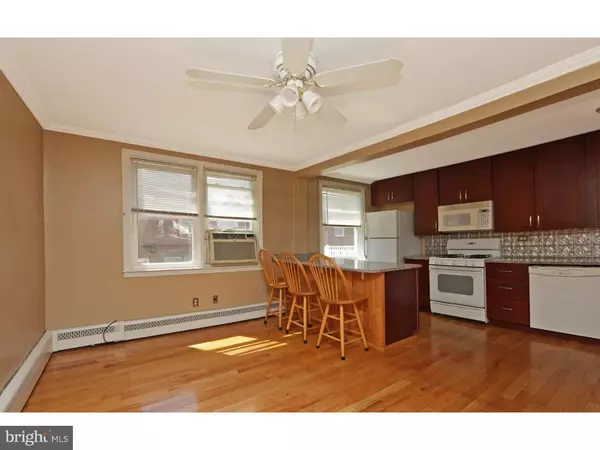$230,000
$235,000
2.1%For more information regarding the value of a property, please contact us for a free consultation.
3 Beds
2 Baths
1,790 SqFt
SOLD DATE : 06/24/2016
Key Details
Sold Price $230,000
Property Type Townhouse
Sub Type Interior Row/Townhouse
Listing Status Sold
Purchase Type For Sale
Square Footage 1,790 sqft
Price per Sqft $128
Subdivision Roxborough
MLS Listing ID 1002430648
Sold Date 06/24/16
Style AirLite
Bedrooms 3
Full Baths 2
HOA Y/N N
Abv Grd Liv Area 1,290
Originating Board TREND
Year Built 1960
Annual Tax Amount $2,592
Tax Year 2016
Lot Size 1,974 Sqft
Acres 0.05
Lot Dimensions 24X81
Property Description
Spacious end-of-row, porch front, townhouse with great front and side yard to satisfy your gardening desires. This home has so much more than expected at a great price, a beautiful new kitchen with cherry cabinets, loads of granite counter space plus a peninsula breakfast-bar opening to the living space. Oak Hardwood floors throughout the large open first floor design flows all the way into the K. Upstairs you will find 3 generous bedrooms again with hardwood floors and a large tile bath. Downstairs there is an entire suite for an in-law or Au-per. The suite has its own entrance all on the same level with the 2 car parking right outside the back door. So convenient to everything. Walk to "The Ridge" shopping, dining, post office and transportation in the heart of Roxborough. Just a few steps to the lovely Wissahickon Park for hiking, biking and enjoying nature. You are also very convenient to the fun of Main Street, Manayunk, Chestnut Hill and area highways to all points N,S,E&W. At this price you can't go wrong.
Location
State PA
County Philadelphia
Area 19128 (19128)
Zoning RSA2
Direction North
Rooms
Other Rooms Living Room, Dining Room, Primary Bedroom, Bedroom 2, Kitchen, Bedroom 1, In-Law/auPair/Suite, Other
Basement Full
Interior
Interior Features Kitchen - Island, Breakfast Area
Hot Water Natural Gas
Heating Gas, Hot Water
Cooling Wall Unit
Flooring Wood, Tile/Brick
Equipment Oven - Self Cleaning, Dishwasher
Fireplace N
Appliance Oven - Self Cleaning, Dishwasher
Heat Source Natural Gas
Laundry Lower Floor
Exterior
Exterior Feature Porch(es)
Fence Other
Water Access N
Roof Type Flat
Accessibility None
Porch Porch(es)
Garage N
Building
Lot Description Level
Story 2
Sewer Public Sewer
Water Public
Architectural Style AirLite
Level or Stories 2
Additional Building Above Grade, Below Grade
New Construction N
Schools
School District The School District Of Philadelphia
Others
Senior Community No
Tax ID 213271600
Ownership Fee Simple
Read Less Info
Want to know what your home might be worth? Contact us for a FREE valuation!

Our team is ready to help you sell your home for the highest possible price ASAP

Bought with Elizabeth Morsa • Better Homes of American Heritage Federal Realty
"My job is to find and attract mastery-based agents to the office, protect the culture, and make sure everyone is happy! "
14291 Park Meadow Drive Suite 500, Chantilly, VA, 20151






