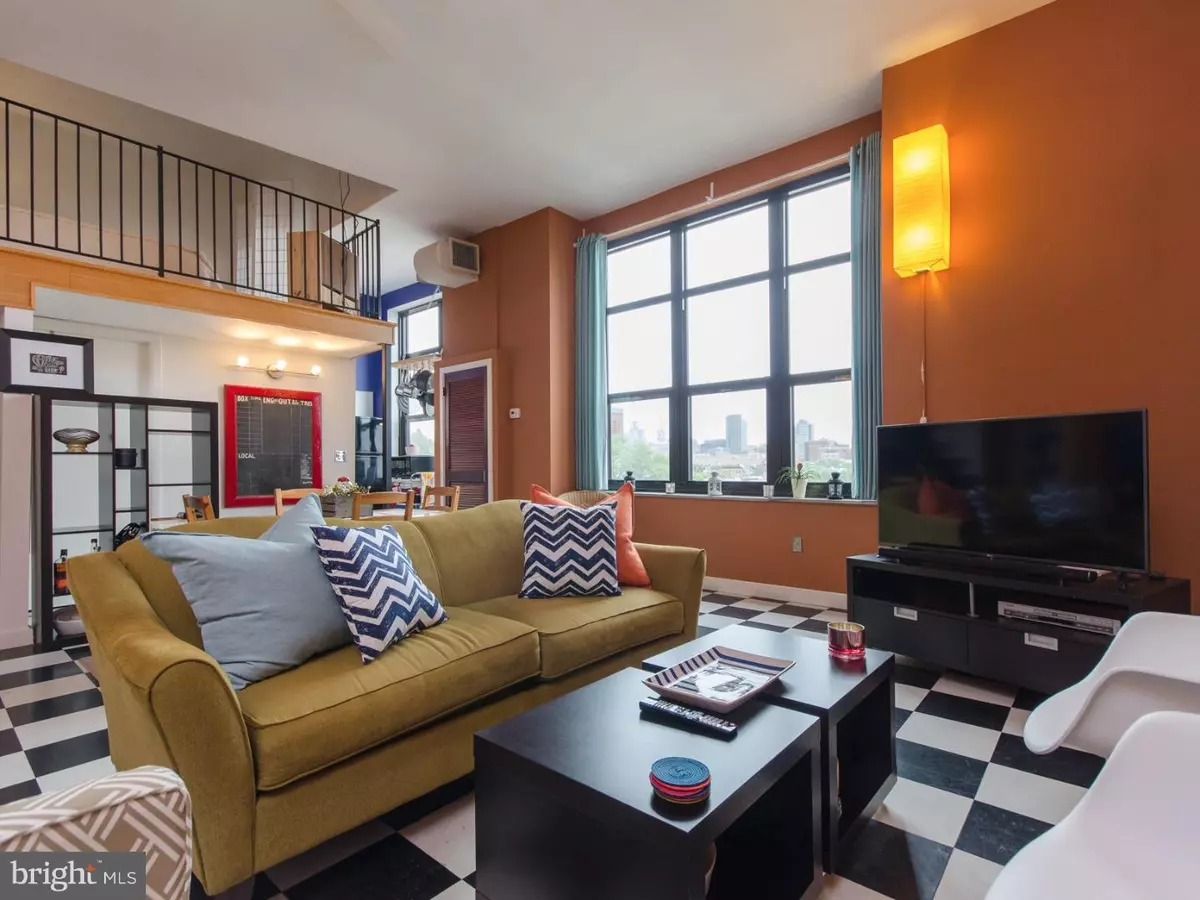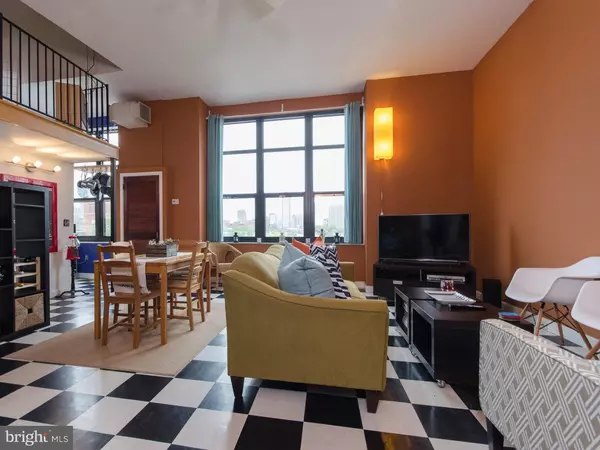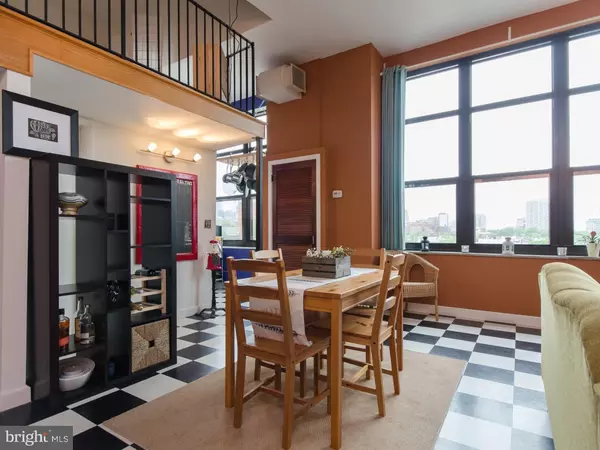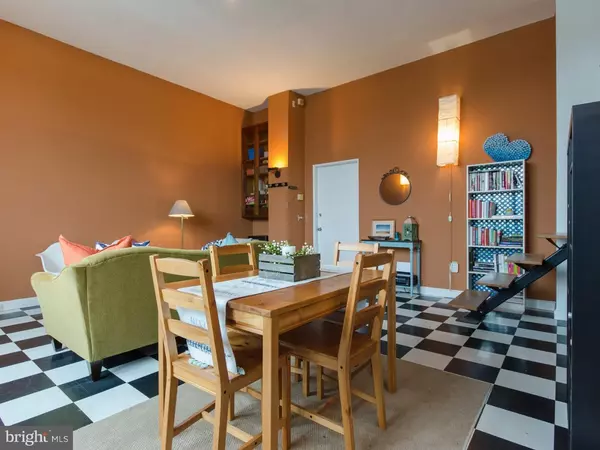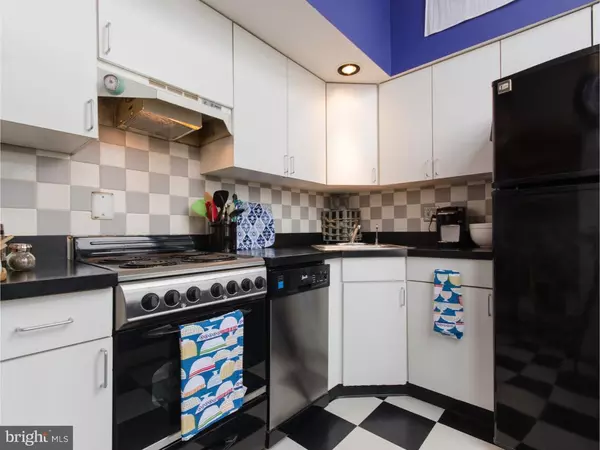$245,000
$245,000
For more information regarding the value of a property, please contact us for a free consultation.
1 Bed
1 Bath
640 SqFt
SOLD DATE : 08/26/2016
Key Details
Sold Price $245,000
Property Type Single Family Home
Sub Type Unit/Flat/Apartment
Listing Status Sold
Purchase Type For Sale
Square Footage 640 sqft
Price per Sqft $382
Subdivision Bella Vista
MLS Listing ID 1002427688
Sold Date 08/26/16
Style Contemporary
Bedrooms 1
Full Baths 1
HOA Fees $210/mo
HOA Y/N N
Abv Grd Liv Area 640
Originating Board TREND
Annual Tax Amount $2,436
Tax Year 2016
Property Description
Big, bi-level loft in Bella Vista with one car Parking! This one bedroom condominium with over 11' high ceilings features a large, open living & dining area with new, oversized industrial windows, ceiling fan and views of the center city skyline. Classic checkerboard tiles grace the main living level continuing into the kitchen with a vintage 80's aesthetic and newer black & stainless appliances. Large main-floor tiled bath features tub/shower combination and has in-unit stacked laundry. Minimal, floating staircase leads to the upper floor lofted bedroom which overlooks the living space, has great closet storage and oak hardwood floors. A former school, Christian Street Condominium has low condo fees, is pet friendly, centrally located in Bella Vista just steps (99 walk score) from the historic Italian Market, Shot Tower Coffee, Little Fish, Sabrina's and an easy 'commute' to center city. Everything the city has to offer right at your door plus gated, assigned Parking!
Location
State PA
County Philadelphia
Area 19147 (19147)
Zoning RM1
Direction West
Rooms
Other Rooms Living Room, Primary Bedroom, Kitchen
Interior
Interior Features Ceiling Fan(s)
Hot Water Electric
Heating Electric, Forced Air
Cooling Central A/C
Flooring Wood, Vinyl, Tile/Brick
Equipment Oven - Self Cleaning, Dishwasher
Fireplace N
Window Features Replacement
Appliance Oven - Self Cleaning, Dishwasher
Heat Source Electric
Laundry Main Floor
Exterior
Garage Spaces 1.0
Fence Other
Utilities Available Cable TV
Water Access N
Accessibility None
Total Parking Spaces 1
Garage N
Building
Lot Description Corner
Sewer Public Sewer
Water Public
Architectural Style Contemporary
Additional Building Above Grade
Structure Type 9'+ Ceilings
New Construction N
Schools
School District The School District Of Philadelphia
Others
Pets Allowed Y
HOA Fee Include Common Area Maintenance,Ext Bldg Maint,Water,Sewer,Parking Fee,Insurance
Senior Community No
Tax ID 888020319
Ownership Condominium
Acceptable Financing Conventional
Listing Terms Conventional
Financing Conventional
Pets Allowed Case by Case Basis
Read Less Info
Want to know what your home might be worth? Contact us for a FREE valuation!

Our team is ready to help you sell your home for the highest possible price ASAP

Bought with Lacenia Bridges • Realty Mark Associates-CC
"My job is to find and attract mastery-based agents to the office, protect the culture, and make sure everyone is happy! "
14291 Park Meadow Drive Suite 500, Chantilly, VA, 20151

