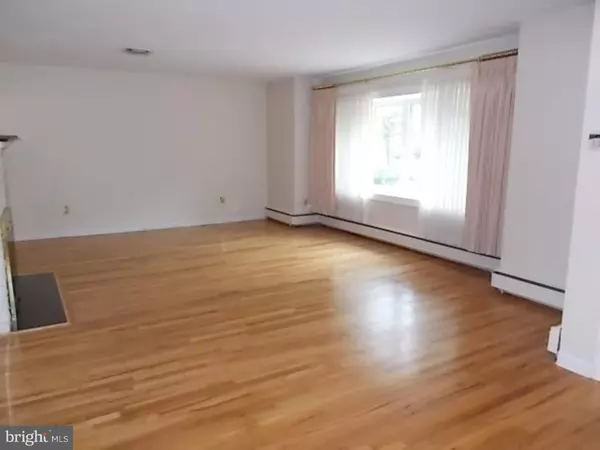$260,000
$270,000
3.7%For more information regarding the value of a property, please contact us for a free consultation.
3 Beds
2 Baths
6,875 Sqft Lot
SOLD DATE : 07/18/2016
Key Details
Sold Price $260,000
Property Type Single Family Home
Sub Type Detached
Listing Status Sold
Purchase Type For Sale
Subdivision Erlton
MLS Listing ID 1002427832
Sold Date 07/18/16
Style Ranch/Rambler
Bedrooms 3
Full Baths 2
HOA Y/N N
Originating Board TREND
Year Built 1957
Annual Tax Amount $8,350
Tax Year 2015
Lot Size 6,875 Sqft
Acres 0.29
Lot Dimensions 100 X 125
Property Description
Located in the Erlton Section of Cherry Hill this lovely 3 Bedroom, 2 Bath Rancher is just off the park & within walking distance to the Swim Club. This ranch style home is much larger than it looks. Spacious welcoming Living Room with large picture window, fireplace & built-in bookcase starts your tour. A Beautiful new Kitchen with granite counters, CT floor plus a huge Dining room with glass sliding doors to the deck. A full basement offers a dry bar, knotty pine paneling in the family/game room, large laundry room w/washer & dryer plus a workshop area & cedar closet. Don't miss the sunroom on the way to the garage. Large yard for summer entertaining. Time to visit this one before it is gone.
Location
State NJ
County Camden
Area Cherry Hill Twp (20409)
Zoning RESDI
Rooms
Other Rooms Living Room, Dining Room, Primary Bedroom, Bedroom 2, Kitchen, Family Room, Bedroom 1, Laundry, Other
Basement Full
Interior
Interior Features Primary Bath(s), Ceiling Fan(s), Kitchen - Eat-In
Hot Water Natural Gas
Heating Gas, Hot Water, Baseboard
Cooling Central A/C
Flooring Wood, Vinyl
Fireplaces Number 1
Equipment Built-In Range, Dishwasher, Refrigerator, Disposal
Fireplace Y
Appliance Built-In Range, Dishwasher, Refrigerator, Disposal
Heat Source Natural Gas
Laundry Basement
Exterior
Exterior Feature Deck(s), Porch(es)
Parking Features Garage Door Opener
Garage Spaces 4.0
Utilities Available Cable TV
Water Access N
Roof Type Shingle
Accessibility None
Porch Deck(s), Porch(es)
Total Parking Spaces 4
Garage Y
Building
Lot Description Level, Front Yard, Rear Yard
Story 1
Foundation Brick/Mortar
Sewer Public Sewer
Water Public
Architectural Style Ranch/Rambler
Level or Stories 1
New Construction N
Schools
Elementary Schools Clara Barton
Middle Schools Carusi
High Schools Cherry Hill High - West
School District Cherry Hill Township Public Schools
Others
Senior Community No
Tax ID 09-00369 01-00018
Ownership Fee Simple
Acceptable Financing Conventional, VA, FHA 203(b)
Listing Terms Conventional, VA, FHA 203(b)
Financing Conventional,VA,FHA 203(b)
Read Less Info
Want to know what your home might be worth? Contact us for a FREE valuation!

Our team is ready to help you sell your home for the highest possible price ASAP

Bought with Imad Alduri • Weichert Realtors - Moorestown
"My job is to find and attract mastery-based agents to the office, protect the culture, and make sure everyone is happy! "
14291 Park Meadow Drive Suite 500, Chantilly, VA, 20151






