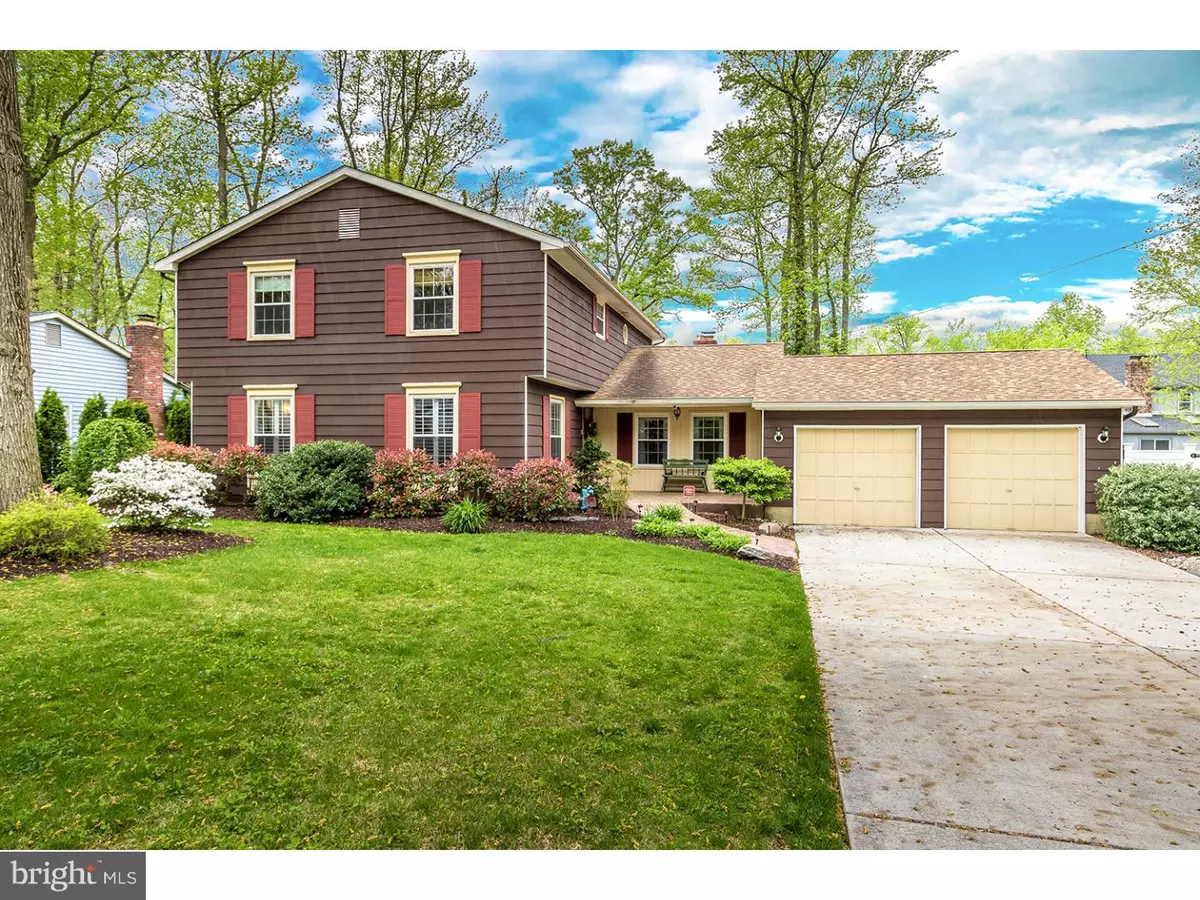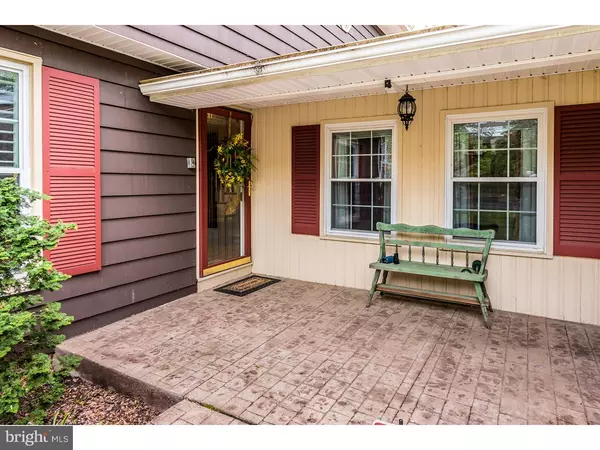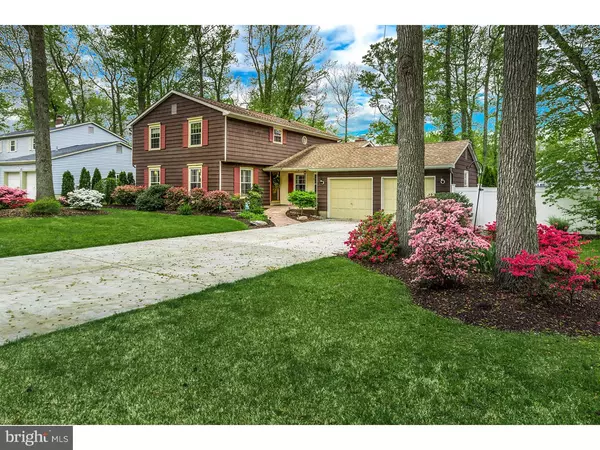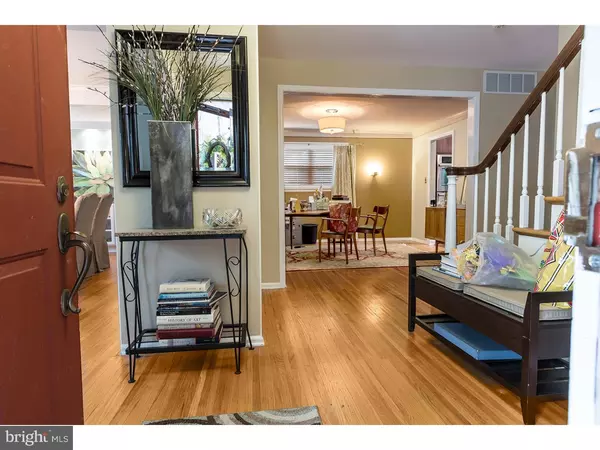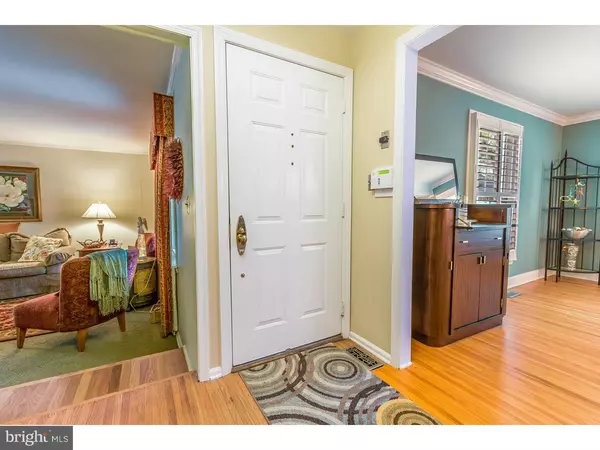$335,000
$335,000
For more information regarding the value of a property, please contact us for a free consultation.
4 Beds
3 Baths
2,414 SqFt
SOLD DATE : 06/29/2016
Key Details
Sold Price $335,000
Property Type Single Family Home
Sub Type Detached
Listing Status Sold
Purchase Type For Sale
Square Footage 2,414 sqft
Price per Sqft $138
Subdivision Forrest Park
MLS Listing ID 1002422878
Sold Date 06/29/16
Style Colonial
Bedrooms 4
Full Baths 2
Half Baths 1
HOA Y/N N
Abv Grd Liv Area 2,414
Originating Board TREND
Year Built 1965
Annual Tax Amount $9,456
Tax Year 2015
Lot Size 10,440 Sqft
Acres 0.24
Lot Dimensions 90X116
Property Description
Just bring your suitcase!! All the work has been done for you in this splendid 4 bedroom, 2-1/2 bath, Center Hall Colonial with full basement, 2 car garage and fenced in yard in the Lake Community of Forest Park. The moment you enter this wonderful house charm & character exudes. Designer palate throughout completed by gleaming hardwood floors that run through most of the house. Formal living room has been turned into the dining room (great for either) and features built in custom cabinetry, shelving, tile counter, crown moulding, beamed ceiling, plantation shutters, pendant chandelier and matching scones. Enter the dining room with the same pottery barn esk palette & floors with drum lighting atop. The gourmet kitchen a true delight! wow! a very clean edgy feel with slight contemporary lines chock full of really neat features: cork floors, cherry stained wood cabinetry, SS pulls, coordinating granite countertop, tile backsplash, SS farm sink with gooseneck faucet, under cabinet lighting, recessed lighting and pendant lighting. Not to be forgotten, the high end appliance package: Kitchen Aid, SS, Double Oven, Gas Cook Top, Dishwasher. SS & Glass floating exhaust hood sits above the cooktop. Armoire style SS refrigerator with ice/water station and freezer on the bottom. Beverage/wine refrigerator and microwave shelf. Enjoy sitting at the island entertaining guests. Step down to the family room from either the foyer or hallway from the kitchen. Elegant brick fireplace flanked by bench seating, beige painted walls & coordinating low nap carpeting. Enjoy the stamped concrete patio and fenced in back yard through the brand new sliding glass door off of the family room. Powder room, laundry room with door to the back yard & 2 car garage with access through the front porch complete the first floor. Ascend to the second floor through a lovely open stairwell once again showing off those gorgeous hardwood floors. Again the neutral palette and designer touches continue on this floor. Master Suite ensuite complete with dressing room, full bathroom and walk in closet. Each of the additional three bedrooms are of a nice size each with roomy closet space. The magnificent hall bath has been totally redone with double vanity, tile floor and shower/tub combination. Basement ? ready for finishing! Beautiful landscaped yard with many fine specimens. Conveniently located close to all major roads Run to see this property you will not be disappointed
Location
State NJ
County Camden
Area Cherry Hill Twp (20409)
Zoning RESID
Rooms
Other Rooms Living Room, Dining Room, Primary Bedroom, Bedroom 2, Bedroom 3, Kitchen, Family Room, Bedroom 1, Laundry, Other
Basement Full, Unfinished, Drainage System
Interior
Interior Features Primary Bath(s), Kitchen - Island, Butlers Pantry, Ceiling Fan(s), Sprinkler System, Breakfast Area
Hot Water Natural Gas
Heating Gas, Forced Air
Cooling Central A/C
Flooring Wood, Fully Carpeted, Tile/Brick
Fireplaces Number 1
Fireplaces Type Brick
Equipment Cooktop, Oven - Wall, Oven - Double, Oven - Self Cleaning, Dishwasher, Disposal
Fireplace Y
Appliance Cooktop, Oven - Wall, Oven - Double, Oven - Self Cleaning, Dishwasher, Disposal
Heat Source Natural Gas
Laundry Main Floor
Exterior
Exterior Feature Patio(s), Porch(es)
Parking Features Garage Door Opener
Garage Spaces 5.0
Utilities Available Cable TV
Water Access N
Roof Type Pitched,Shingle
Accessibility None
Porch Patio(s), Porch(es)
Attached Garage 2
Total Parking Spaces 5
Garage Y
Building
Lot Description Front Yard, Rear Yard, SideYard(s)
Story 2
Foundation Brick/Mortar
Sewer Public Sewer
Water Public
Architectural Style Colonial
Level or Stories 2
Additional Building Above Grade
New Construction N
Schools
High Schools Cherry Hill High - West
School District Cherry Hill Township Public Schools
Others
Senior Community No
Tax ID 09-00299 01-00005
Ownership Fee Simple
Acceptable Financing Conventional, VA, FHA 203(b)
Listing Terms Conventional, VA, FHA 203(b)
Financing Conventional,VA,FHA 203(b)
Read Less Info
Want to know what your home might be worth? Contact us for a FREE valuation!

Our team is ready to help you sell your home for the highest possible price ASAP

Bought with Elyse M Greenberg • Weichert Realtors-Cherry Hill
"My job is to find and attract mastery-based agents to the office, protect the culture, and make sure everyone is happy! "
14291 Park Meadow Drive Suite 500, Chantilly, VA, 20151

