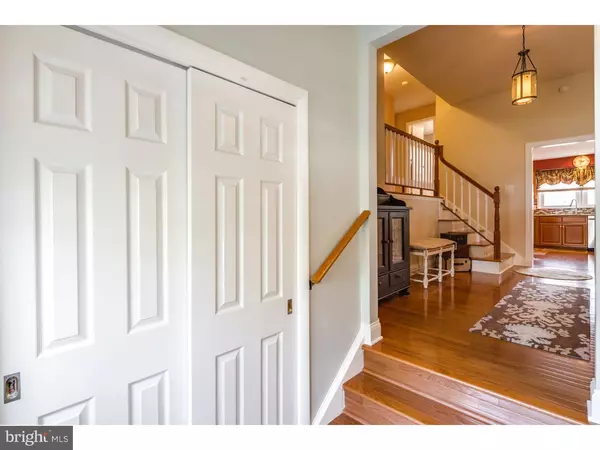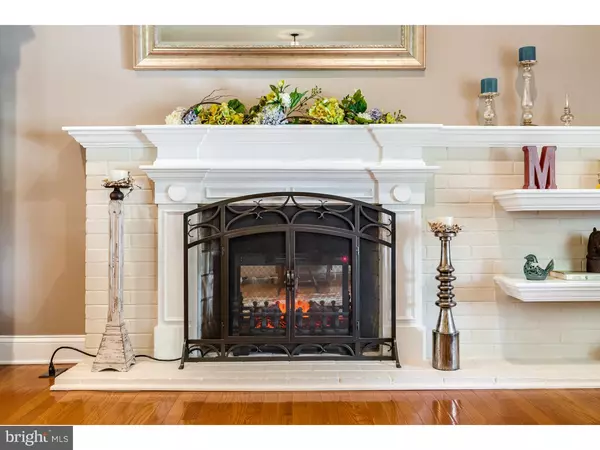$295,000
$289,000
2.1%For more information regarding the value of a property, please contact us for a free consultation.
3 Beds
3 Baths
1,829 SqFt
SOLD DATE : 07/18/2016
Key Details
Sold Price $295,000
Property Type Single Family Home
Sub Type Detached
Listing Status Sold
Purchase Type For Sale
Square Footage 1,829 sqft
Price per Sqft $161
Subdivision Cherry Valley
MLS Listing ID 1002423552
Sold Date 07/18/16
Style Colonial,Split Level
Bedrooms 3
Full Baths 2
Half Baths 1
HOA Y/N N
Abv Grd Liv Area 1,829
Originating Board TREND
Year Built 1960
Annual Tax Amount $8,571
Tax Year 2015
Lot Size 10,800 Sqft
Acres 0.25
Lot Dimensions 90X120
Property Description
Like a breath of fresh air! Welcome to this fabulous Cherry Valley split. This home is immediately set apart with fabulous curb appeal, brand new driveway, lovely front porch and a gracious corner lot. Step inside the charming entryway and take in the awesome amount of open living space in front of you. Large living room is flanked by a beautiful balcony and features a stunning white brick fireplace and mantle right out of Pinterest. The ample dining room has been improved with a delightful sunroom addition perfect for soaking in the natural light throughout the day. The wall between the kitchen and dining room has been removed to give that wonderful open flowing space perfectly aligned with the modern buyer's needs. Updated kitchen features stainless steel appliances, a sharp backsplash, elegant granite countertops and a large granite island. Recessed lighting, updated fixtures, glistening hardwoods, and many other tasteful improvements round out the main level. Downstairs, a spacious family room has access to half bath, garage and basement. Large basement has plenty of storage AND a finished office! The upper level boasts spacious bedrooms, updated bathrooms and lots of closet space and storage. Neutral tones and the many updates are sure to please. The fun continues outside with a beautiful, grassy back yard, a gorgeous Trex deck and new stamped concrete patio and perimeter walkways. You will want to make this home yours in time to enjoy it this summer! All of this plus new AC, security system, updated windows and more. The present owners have loved and cared for this home immensely and it shows. Conveniently located close to many major roadways including Rt 70, Rt 38 and 295. Minutes to Philly, major upscale shopping destinations and fantastic restaurants. Award winning schools and swim club. Come see this truly turn-key home with so much to love!
Location
State NJ
County Camden
Area Cherry Hill Twp (20409)
Zoning RES
Direction North
Rooms
Other Rooms Living Room, Primary Bedroom, Bedroom 2, Kitchen, Family Room, Bedroom 1, Other, Attic
Basement Full, Drainage System
Interior
Interior Features Primary Bath(s), Kitchen - Island, Butlers Pantry, Ceiling Fan(s), Attic/House Fan, Stall Shower, Kitchen - Eat-In
Hot Water Natural Gas
Heating Gas, Forced Air
Cooling Central A/C
Flooring Wood, Fully Carpeted, Tile/Brick
Fireplaces Number 1
Equipment Built-In Range, Oven - Self Cleaning, Dishwasher, Disposal, Built-In Microwave
Fireplace Y
Window Features Bay/Bow,Energy Efficient
Appliance Built-In Range, Oven - Self Cleaning, Dishwasher, Disposal, Built-In Microwave
Heat Source Natural Gas
Laundry Basement
Exterior
Exterior Feature Deck(s), Patio(s), Porch(es)
Parking Features Inside Access, Garage Door Opener
Garage Spaces 5.0
Fence Other
Utilities Available Cable TV
Water Access N
Roof Type Shingle
Accessibility None
Porch Deck(s), Patio(s), Porch(es)
Attached Garage 2
Total Parking Spaces 5
Garage Y
Building
Lot Description Corner, Level, Open, Front Yard, Rear Yard, SideYard(s)
Story Other
Foundation Brick/Mortar
Sewer Public Sewer
Water Public
Architectural Style Colonial, Split Level
Level or Stories Other
Additional Building Above Grade
Structure Type Cathedral Ceilings,9'+ Ceilings
New Construction N
Schools
Elementary Schools Thomas Paine
Middle Schools Carusi
High Schools Cherry Hill High - West
School District Cherry Hill Township Public Schools
Others
Senior Community No
Tax ID 09-00335 12-00001
Ownership Fee Simple
Security Features Security System
Read Less Info
Want to know what your home might be worth? Contact us for a FREE valuation!

Our team is ready to help you sell your home for the highest possible price ASAP

Bought with Catherine A Boytos • RE/MAX Properties - Newtown

"My job is to find and attract mastery-based agents to the office, protect the culture, and make sure everyone is happy! "
14291 Park Meadow Drive Suite 500, Chantilly, VA, 20151






