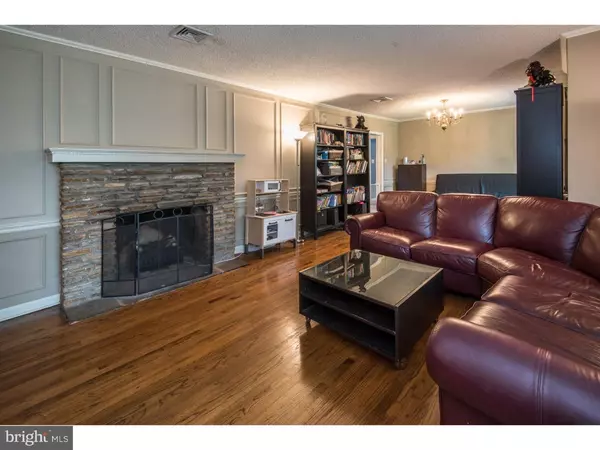$351,000
$359,000
2.2%For more information regarding the value of a property, please contact us for a free consultation.
4 Beds
2 Baths
2,056 SqFt
SOLD DATE : 07/25/2016
Key Details
Sold Price $351,000
Property Type Single Family Home
Sub Type Detached
Listing Status Sold
Purchase Type For Sale
Square Footage 2,056 sqft
Price per Sqft $170
Subdivision None Available
MLS Listing ID 1002424724
Sold Date 07/25/16
Style Ranch/Rambler
Bedrooms 4
Full Baths 2
HOA Y/N N
Abv Grd Liv Area 2,056
Originating Board TREND
Year Built 1954
Annual Tax Amount $4,006
Tax Year 2016
Lot Size 1.500 Acres
Acres 1.5
Lot Dimensions 180
Property Description
Spacious rancher on 1.5 acres in desirable Wissahickon School District! Enter to find beautiful hardwood floors and a lovely floor plan. The bright and airy living room shines with a stone, wood burning fireplace, large bay window, elegant molding, and a chair rail that extends to the open to the dining area with chandelier. The huge, eat-in kitchen offers access to a hallway with laundry closet/pantry, 4th bedroom and the second full bath. On the other side of the house are 3 additional bedrooms and the first full hall bath. Just off the kitchen is the perfect office/den with access to the 1 car garage and slider to the back covered porch. Your own personal oasis is waiting with this 1.5 acre lot boasting a large in-ground pool, separate hot tub, charming storage shed, fencing, mature landscaping, and tons of privacy. Conveniently located near 309, the turnpike, Talamore Country Club. Updates include a newer roof.
Location
State PA
County Montgomery
Area Lower Gwynedd Twp (10639)
Zoning A1
Rooms
Other Rooms Living Room, Dining Room, Primary Bedroom, Bedroom 2, Bedroom 3, Kitchen, Bedroom 1, Other, Attic
Interior
Interior Features Ceiling Fan(s), Kitchen - Eat-In
Hot Water Electric
Heating Oil, Forced Air
Cooling Central A/C
Flooring Wood, Tile/Brick, Stone
Fireplaces Number 1
Fireplaces Type Stone
Equipment Oven - Self Cleaning, Dishwasher, Disposal
Fireplace Y
Appliance Oven - Self Cleaning, Dishwasher, Disposal
Heat Source Oil
Laundry Main Floor
Exterior
Garage Spaces 4.0
Pool In Ground
Utilities Available Cable TV
Water Access N
Roof Type Shingle
Accessibility None
Attached Garage 1
Total Parking Spaces 4
Garage Y
Building
Lot Description Level, Open, Rear Yard
Story 1
Sewer Public Sewer
Water Public
Architectural Style Ranch/Rambler
Level or Stories 1
Additional Building Above Grade
New Construction N
Schools
Middle Schools Wissahickon
High Schools Wissahickon Senior
School District Wissahickon
Others
Senior Community No
Tax ID 39-00-04780-005
Ownership Fee Simple
Acceptable Financing Conventional, VA, FHA 203(b)
Listing Terms Conventional, VA, FHA 203(b)
Financing Conventional,VA,FHA 203(b)
Read Less Info
Want to know what your home might be worth? Contact us for a FREE valuation!

Our team is ready to help you sell your home for the highest possible price ASAP

Bought with Diane M Reddington • Coldwell Banker Realty
"My job is to find and attract mastery-based agents to the office, protect the culture, and make sure everyone is happy! "
14291 Park Meadow Drive Suite 500, Chantilly, VA, 20151






