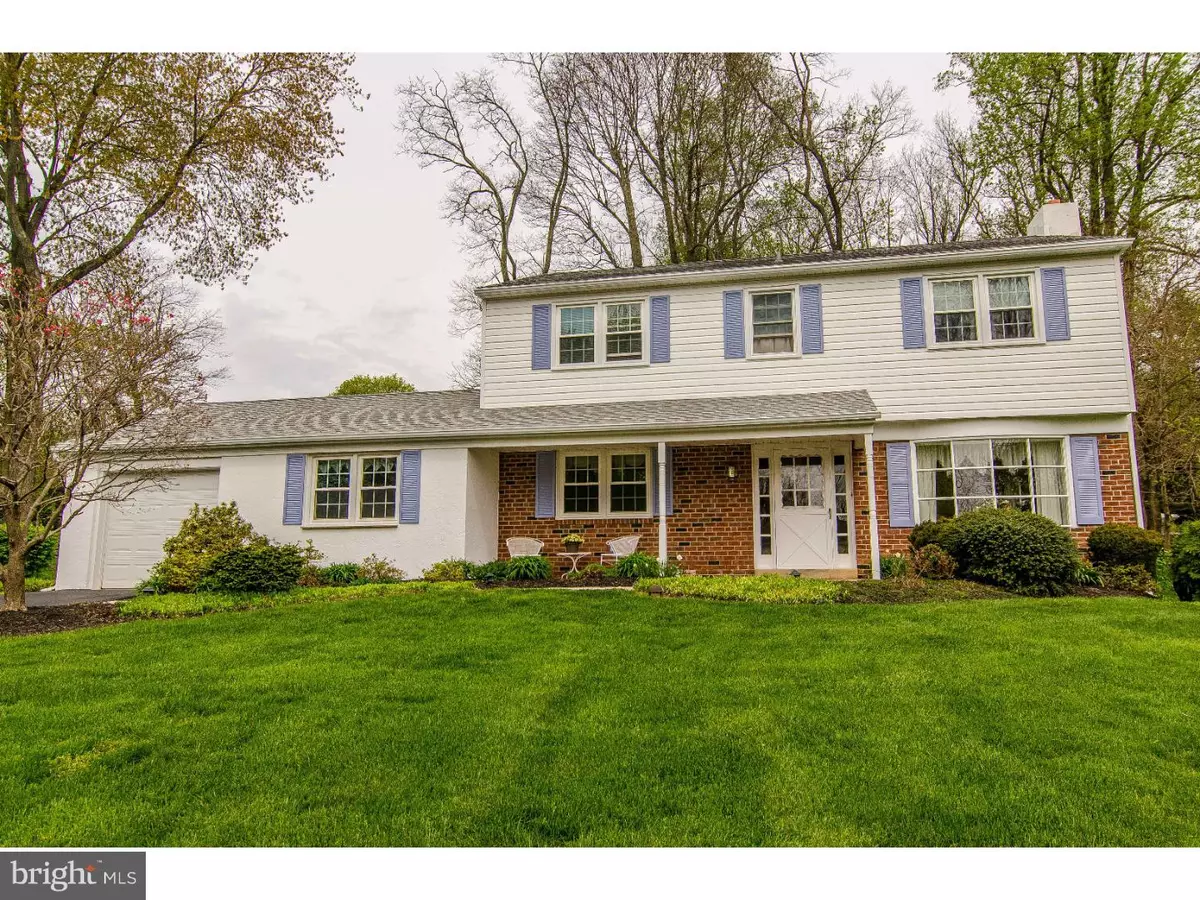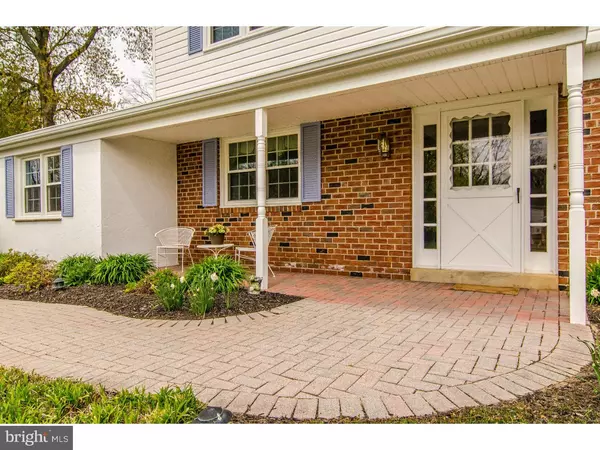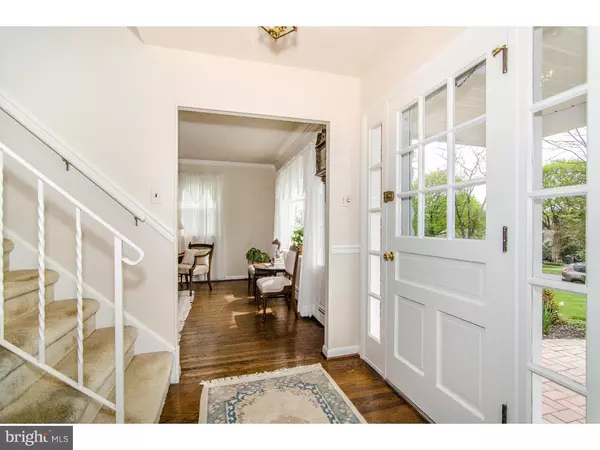$399,000
$400,000
0.3%For more information regarding the value of a property, please contact us for a free consultation.
4 Beds
3 Baths
2,037 SqFt
SOLD DATE : 06/30/2016
Key Details
Sold Price $399,000
Property Type Single Family Home
Sub Type Detached
Listing Status Sold
Purchase Type For Sale
Square Footage 2,037 sqft
Price per Sqft $195
Subdivision Falconcrest
MLS Listing ID 1002420756
Sold Date 06/30/16
Style Traditional
Bedrooms 4
Full Baths 2
Half Baths 1
HOA Y/N N
Abv Grd Liv Area 2,037
Originating Board TREND
Year Built 1966
Annual Tax Amount $4,166
Tax Year 2016
Lot Size 0.410 Acres
Acres 0.41
Lot Dimensions 0X0
Property Description
This classic 4 Bedroom, 2.1 Bath 2 Story home in sought after Falconcrest neighborhood is waiting for you to call it Home! Highlights include new vinyl siding, new roof, new windows and garage door & opener. Enter from the charming front porch into the center hall with beautiful hardwood floors that flow throughout a good portion of the home! A formal Living Room with stone fireplace, formal Dining Room with chair rail, large Kitchen with cherry hardwood floors, and new cabinetry; spacious Family Room with chair rail and sliding doors to the awesome Sun Room with walls of windows, two ceiling fans and lovely views of the back yard, and a Powder Room are all found on the first level of this wonderful home! The second floor includes the Master Bedroom with crown molding and chair rail, ceiling fan and Master Bath with updated walk-in shower, three additional Bedrooms and full Hall Bath. The large unfinished Basement has plenty of storage, a Laundry Area complete with a laundry tub and an outside entrance to the big back yard that is a perfect playground! Conveniently located and close to major highways, shopping, restaurants, schools, parks and recreation, this home is waiting for you to make it your own!!
Location
State PA
County Chester
Area West Goshen Twp (10352)
Zoning R3
Rooms
Other Rooms Living Room, Dining Room, Primary Bedroom, Bedroom 2, Bedroom 3, Kitchen, Family Room, Bedroom 1, Other
Basement Full, Unfinished
Interior
Interior Features Primary Bath(s), Ceiling Fan(s), Attic/House Fan, Kitchen - Eat-In
Hot Water Natural Gas
Heating Gas, Hot Water, Baseboard
Cooling Wall Unit, None
Flooring Wood, Fully Carpeted, Vinyl
Fireplaces Number 1
Fireplaces Type Stone
Equipment Built-In Range, Disposal
Fireplace Y
Appliance Built-In Range, Disposal
Heat Source Natural Gas
Laundry Basement
Exterior
Parking Features Inside Access, Garage Door Opener
Garage Spaces 3.0
Water Access N
Roof Type Shingle
Accessibility None
Attached Garage 1
Total Parking Spaces 3
Garage Y
Building
Lot Description Front Yard, Rear Yard, SideYard(s)
Story 2
Sewer Public Sewer
Water Public
Architectural Style Traditional
Level or Stories 2
Additional Building Above Grade
New Construction N
Schools
Elementary Schools Glen Acres
Middle Schools J.R. Fugett
High Schools West Chester East
School District West Chester Area
Others
Senior Community No
Tax ID 52-06E-0182
Ownership Fee Simple
Acceptable Financing Conventional, FHA 203(b)
Listing Terms Conventional, FHA 203(b)
Financing Conventional,FHA 203(b)
Read Less Info
Want to know what your home might be worth? Contact us for a FREE valuation!

Our team is ready to help you sell your home for the highest possible price ASAP

Bought with Dolores M Dougherty • Long & Foster Real Estate, Inc.

"My job is to find and attract mastery-based agents to the office, protect the culture, and make sure everyone is happy! "
14291 Park Meadow Drive Suite 500, Chantilly, VA, 20151






