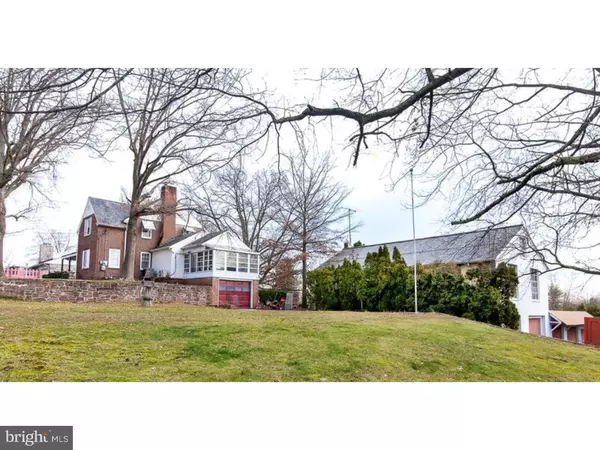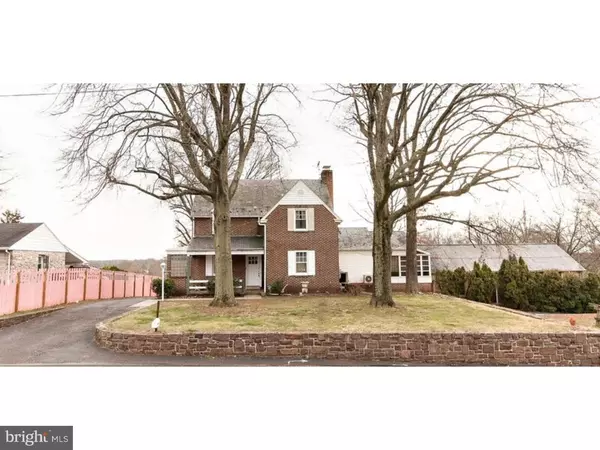$205,000
$225,000
8.9%For more information regarding the value of a property, please contact us for a free consultation.
3 Beds
2 Baths
2,501 SqFt
SOLD DATE : 07/25/2016
Key Details
Sold Price $205,000
Property Type Single Family Home
Sub Type Detached
Listing Status Sold
Purchase Type For Sale
Square Footage 2,501 sqft
Price per Sqft $81
Subdivision Winding Brooke Est
MLS Listing ID 1002418480
Sold Date 07/25/16
Style Colonial
Bedrooms 3
Full Baths 1
Half Baths 1
HOA Y/N N
Abv Grd Liv Area 2,101
Originating Board TREND
Year Built 1941
Annual Tax Amount $7,031
Tax Year 2016
Lot Size 0.799 Acres
Acres 0.8
Lot Dimensions 160
Property Description
INTERIOR PHOTOS COMING ASAP.....EASY TO SHOW! This property is located in the Winding Brooke Estates area of Lower Pottsgrove. The home was remodeled in 1975 and offers many possibilities. This 3 bedroom brick colonial with slate roof has instant curb appeal. The inviting covered porch takes you in to center hall with profession office to the left and to the right, living room with built in book shelves. Walk straight through to kitchen and powder room in the back. Off of the kitchen is the dining room with adjacent family/sitting room with marble floor and corner gas fireplace. Continue through French doors to cozy sun room with tile floor, built in shelving and window seat. The second floor has large master bedroom full bath and two addition bedrooms. The home has central air recently replaced. The lower level has true walk out, second kitchen, laundry and plenty of room for additional living space. The grounds are extensive with a detached 5 car garage and giant 1450+/- square foot workshop. There is also an above ground pool. This home is conveniently located with easy access 422 and other main roads.
Location
State PA
County Montgomery
Area Lower Pottsgrove Twp (10642)
Zoning R2
Rooms
Other Rooms Living Room, Dining Room, Primary Bedroom, Bedroom 2, Kitchen, Family Room, Bedroom 1, Other, Attic
Basement Full, Outside Entrance
Interior
Interior Features Butlers Pantry, 2nd Kitchen, Kitchen - Eat-In
Hot Water Natural Gas
Heating Gas, Hot Water
Cooling Central A/C
Flooring Wood, Fully Carpeted, Vinyl, Marble
Fireplaces Number 1
Fireplaces Type Brick
Equipment Built-In Range, Oven - Wall, Dishwasher
Fireplace Y
Appliance Built-In Range, Oven - Wall, Dishwasher
Heat Source Natural Gas
Laundry Basement
Exterior
Parking Features Oversized
Garage Spaces 7.0
Pool Above Ground
Utilities Available Cable TV
Water Access N
Roof Type Pitched
Accessibility None
Total Parking Spaces 7
Garage Y
Building
Lot Description Corner, Level, Sloping, Front Yard, Rear Yard, SideYard(s)
Story 2
Sewer Public Sewer
Water Well
Architectural Style Colonial
Level or Stories 2
Additional Building Above Grade, Below Grade
New Construction N
Schools
High Schools Pottsgrove Senior
School District Pottsgrove
Others
Senior Community No
Tax ID 42-00-03409-005
Ownership Fee Simple
Acceptable Financing Conventional, VA, FHA 203(b)
Listing Terms Conventional, VA, FHA 203(b)
Financing Conventional,VA,FHA 203(b)
Read Less Info
Want to know what your home might be worth? Contact us for a FREE valuation!

Our team is ready to help you sell your home for the highest possible price ASAP

Bought with Tricia E Harris • Richard A Zuber Realty-Pottstown
"My job is to find and attract mastery-based agents to the office, protect the culture, and make sure everyone is happy! "
14291 Park Meadow Drive Suite 500, Chantilly, VA, 20151






