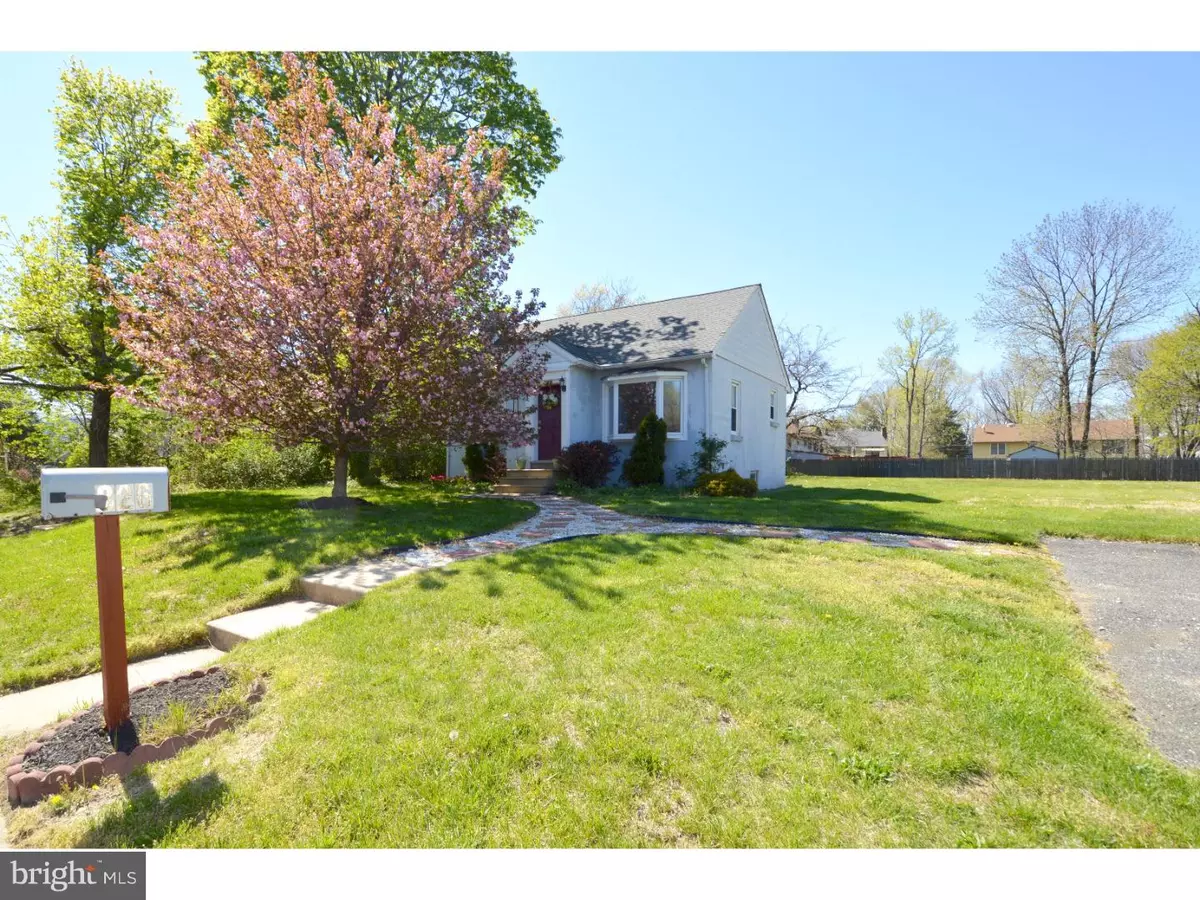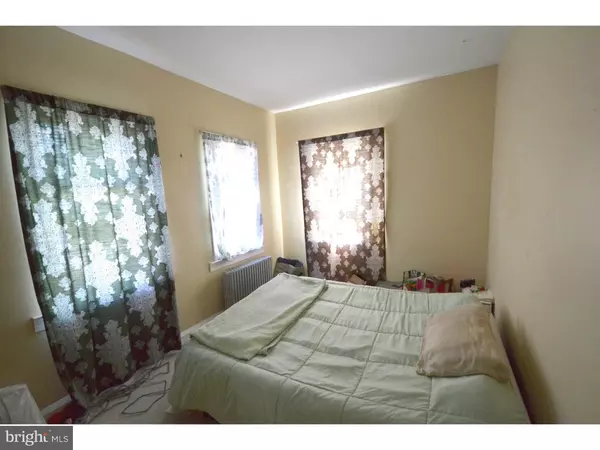$125,000
$130,000
3.8%For more information regarding the value of a property, please contact us for a free consultation.
2 Beds
1 Bath
724 SqFt
SOLD DATE : 06/17/2016
Key Details
Sold Price $125,000
Property Type Single Family Home
Sub Type Detached
Listing Status Sold
Purchase Type For Sale
Square Footage 724 sqft
Price per Sqft $172
Subdivision Kenilworth Estates
MLS Listing ID 1002419484
Sold Date 06/17/16
Style Contemporary
Bedrooms 2
Full Baths 1
HOA Y/N N
Abv Grd Liv Area 724
Originating Board TREND
Year Built 1942
Annual Tax Amount $4,570
Tax Year 2015
Lot Size 0.437 Acres
Acres 0.44
Lot Dimensions 104X183
Property Description
This cozy 2 bed/1 bath single-family home in the Award Winning Cherry Hill School District has been very well-maintained and sits on a beautiful piece of land, almost 1/2 acre in size! The front exterior is accentuated by a large bay window that brings a lot of natural light into the home. The great room features original hardwood floors that have been refinished to maintain the home's character. The kitchen has been updated and has great counter and cabinet space. The bedrooms have plush wall to wall carpeting with original hardwood floors intact underneath. A spacious back deck was added off the kitchen and is perfect for entertaining. The backyard has a large shed for great storage space! There is also extra storage space in the attic, with pull down stairs and an attic fan and the basement with french drain and private outside entrance. The heater is newer and the electric has been updated. The impressive yard is unique to Cherry Hill, offering the perfect balance of privacy and open space. Come see this home before it's too late!
Location
State NJ
County Camden
Area Cherry Hill Twp (20409)
Zoning RES
Rooms
Other Rooms Living Room, Primary Bedroom, Kitchen, Bedroom 1, Attic
Basement Full, Unfinished, Outside Entrance, Drainage System
Interior
Interior Features Ceiling Fan(s), Attic/House Fan, Kitchen - Eat-In
Hot Water Natural Gas
Heating Gas, Forced Air
Cooling Wall Unit
Flooring Wood, Fully Carpeted, Vinyl
Equipment Built-In Range, Dishwasher, Refrigerator
Fireplace N
Window Features Bay/Bow,Replacement
Appliance Built-In Range, Dishwasher, Refrigerator
Heat Source Natural Gas
Laundry Lower Floor
Exterior
Exterior Feature Deck(s)
Garage Spaces 3.0
Water Access N
Roof Type Pitched,Shingle
Accessibility None
Porch Deck(s)
Total Parking Spaces 3
Garage N
Building
Lot Description Level, Open, Front Yard, Rear Yard, SideYard(s)
Story 1
Foundation Brick/Mortar
Sewer Public Sewer
Water Public
Architectural Style Contemporary
Level or Stories 1
Additional Building Above Grade
New Construction N
Schools
Elementary Schools Clara Barton
Middle Schools Carusi
High Schools Cherry Hill High - West
School District Cherry Hill Township Public Schools
Others
Senior Community No
Tax ID 09-00101 01-00009
Ownership Fee Simple
Acceptable Financing Conventional, VA, FHA 203(b)
Listing Terms Conventional, VA, FHA 203(b)
Financing Conventional,VA,FHA 203(b)
Read Less Info
Want to know what your home might be worth? Contact us for a FREE valuation!

Our team is ready to help you sell your home for the highest possible price ASAP

Bought with Jason Gareau • Long & Foster Real Estate, Inc.
"My job is to find and attract mastery-based agents to the office, protect the culture, and make sure everyone is happy! "
14291 Park Meadow Drive Suite 500, Chantilly, VA, 20151






