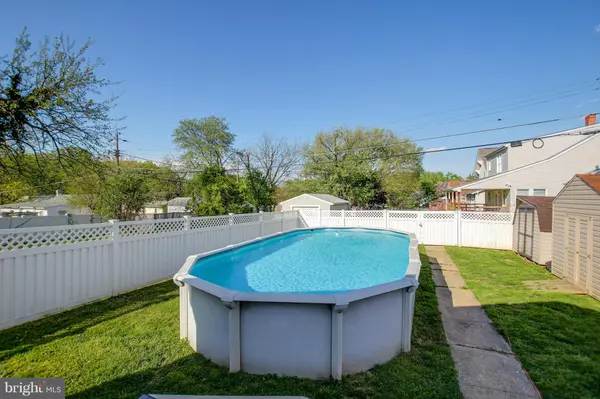$220,000
$220,000
For more information regarding the value of a property, please contact us for a free consultation.
4 Beds
3 Baths
1,658 SqFt
SOLD DATE : 06/10/2016
Key Details
Sold Price $220,000
Property Type Single Family Home
Sub Type Detached
Listing Status Sold
Purchase Type For Sale
Square Footage 1,658 sqft
Price per Sqft $132
Subdivision Essex
MLS Listing ID 1002416488
Sold Date 06/10/16
Style Cape Cod
Bedrooms 4
Full Baths 3
HOA Y/N N
Abv Grd Liv Area 1,658
Originating Board MRIS
Year Built 1929
Annual Tax Amount $2,308
Tax Year 2015
Lot Size 7,250 Sqft
Acres 0.17
Property Description
4BR, possible 5th, 3BA, cape cod w/fenced in rear yard featuring above ground pool & patio area. Main floor features, Master BR w/master BA, LR, FR, 2nd BR, den, & eat in Kit. Upstairs features 2 BRs, one w/large closet area. Other room on upper level could be used as a possible 5th BR. Central air on 1st flr. window units used on 2nd flr. Rear yard perfect for entertaining w/pool & patio area.
Location
State MD
County Baltimore
Rooms
Other Rooms Living Room, Primary Bedroom, Bedroom 2, Bedroom 3, Bedroom 4, Kitchen, Family Room, Den, Other
Basement Sump Pump, Unfinished
Main Level Bedrooms 2
Interior
Interior Features Kitchen - Table Space, Combination Dining/Living, Kitchen - Eat-In, Primary Bath(s), Window Treatments, Floor Plan - Traditional
Hot Water Natural Gas
Heating Hot Water
Cooling Central A/C, Ceiling Fan(s), Window Unit(s)
Equipment Washer/Dryer Hookups Only, Cooktop, Dryer, Oven - Wall, Range Hood, Refrigerator, Washer, Water Heater
Fireplace N
Window Features Screens
Appliance Washer/Dryer Hookups Only, Cooktop, Dryer, Oven - Wall, Range Hood, Refrigerator, Washer, Water Heater
Heat Source Natural Gas
Exterior
Exterior Feature Patio(s)
Fence Rear
Water Access N
Accessibility Other
Porch Patio(s)
Garage N
Building
Story 3+
Sewer Public Sewer
Water Public
Architectural Style Cape Cod
Level or Stories 3+
Additional Building Above Grade
Structure Type Beamed Ceilings
New Construction N
Schools
School District Baltimore County Public Schools
Others
Senior Community No
Tax ID 04151504350450
Ownership Fee Simple
Special Listing Condition Standard
Read Less Info
Want to know what your home might be worth? Contact us for a FREE valuation!

Our team is ready to help you sell your home for the highest possible price ASAP

Bought with Daniel R Perticone • RE/MAX First Choice

"My job is to find and attract mastery-based agents to the office, protect the culture, and make sure everyone is happy! "
14291 Park Meadow Drive Suite 500, Chantilly, VA, 20151






