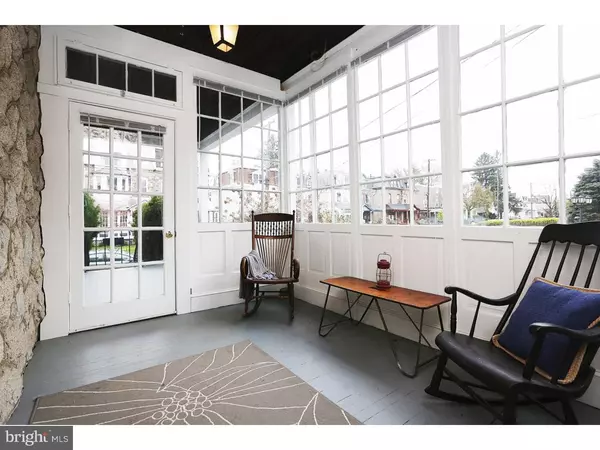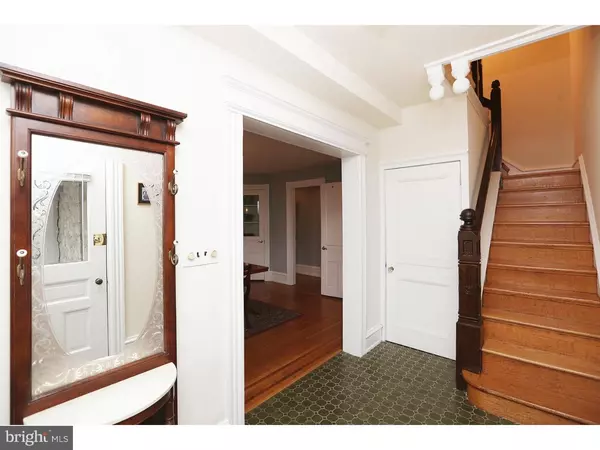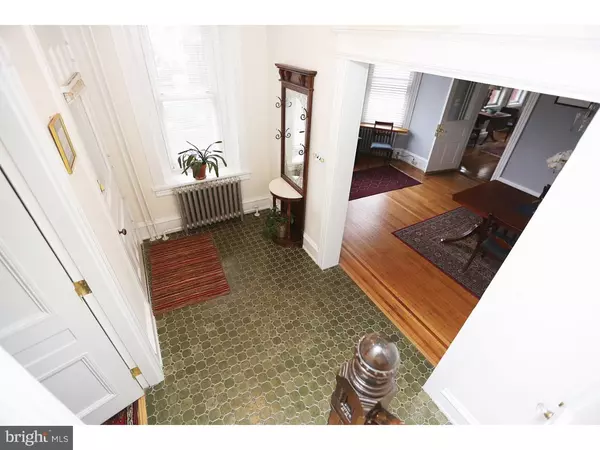$362,500
$369,000
1.8%For more information regarding the value of a property, please contact us for a free consultation.
1,934 SqFt
SOLD DATE : 06/01/2016
Key Details
Sold Price $362,500
Property Type Single Family Home
Sub Type Twin/Semi-Detached
Listing Status Sold
Purchase Type For Sale
Square Footage 1,934 sqft
Price per Sqft $187
Subdivision Roxborough
MLS Listing ID 1002413852
Sold Date 06/01/16
Style Other
HOA Y/N N
Abv Grd Liv Area 1,934
Originating Board TREND
Year Built 1891
Annual Tax Amount $2,696
Tax Year 2016
Lot Size 4,652 Sqft
Acres 0.11
Lot Dimensions 41X112
Property Description
Grand Victorian charmer reflects long ago graciousness-yet it's almost new. 4 bedrooms, 4 full baths, with airy and bright floor plan concealing a host of contemporary conveniences. Uniquely yours! Move-in ready! Location, layout, and most original details plus private driveway & oversized garage and work shop. This house has it all! This semi-detached 3-sty, 2 family offers fantastic space as you enter into a rocking chair porch, enclosed glass sun porch, lovely foyer lined with original details, solid oak door, decorative built-ins, mantel, and tons of windows for optimum sunlight. As you walk into the first floor apt you will see high ceilings, refinished oak hardwood floors with mahogany inlaid, 1st floor full bath, formal dining room, modern kitchen, 1st floor laundry w/front loading washer and dryer, breakfast room. The second floor also has 3 bedrooms, 2 full bathrooms, walk-in dressing room closet. The 3rd floor has a private entrance which leads to a spacious one-bedroom apt, au pair suite, in-law suite. CLEAN basement with 5-year new gas heater. Driveway, garage, and sizable rear entertaining space, garden. The use is endless. Currently zoned as multi-family could be a huge home for a large family or a home with an in-law suite, with a private entrance. Minutes to Center City, Manayunk, Shoppes of Roxborough, Main Street, public transportation.
Location
State PA
County Philadelphia
Area 19128 (19128)
Zoning RSA2
Rooms
Other Rooms Primary Bedroom
Basement Full
Interior
Interior Features Ceiling Fan(s)
Hot Water Natural Gas
Heating Gas, Radiator
Cooling None
Flooring Wood
Fireplace N
Window Features Energy Efficient,Replacement
Heat Source Natural Gas
Laundry Washer In Unit, Dryer In Unit, Has Laundry
Exterior
Garage Spaces 5.0
Water Access N
Roof Type Pitched,Shingle
Accessibility None
Total Parking Spaces 5
Garage Y
Building
Foundation Stone
Sewer Public Sewer
Water Public
Architectural Style Other
Additional Building Above Grade
New Construction N
Schools
School District The School District Of Philadelphia
Others
Tax ID 213280900
Ownership Fee Simple
Acceptable Financing Conventional, VA, FHA 203(b)
Listing Terms Conventional, VA, FHA 203(b)
Financing Conventional,VA,FHA 203(b)
Read Less Info
Want to know what your home might be worth? Contact us for a FREE valuation!

Our team is ready to help you sell your home for the highest possible price ASAP

Bought with Marguerite K Stokes • Elfant Wissahickon-Chestnut Hill
"My job is to find and attract mastery-based agents to the office, protect the culture, and make sure everyone is happy! "
14291 Park Meadow Drive Suite 500, Chantilly, VA, 20151






