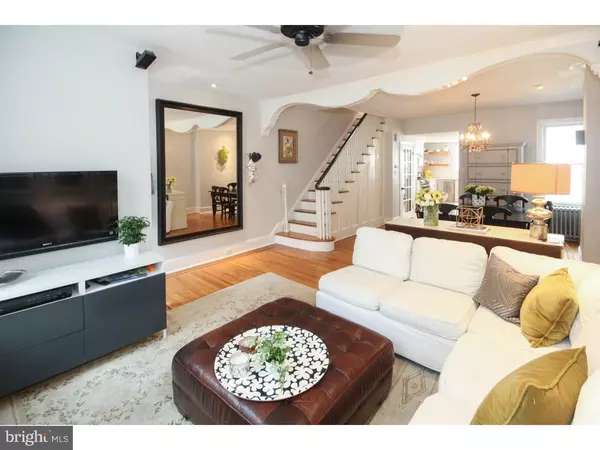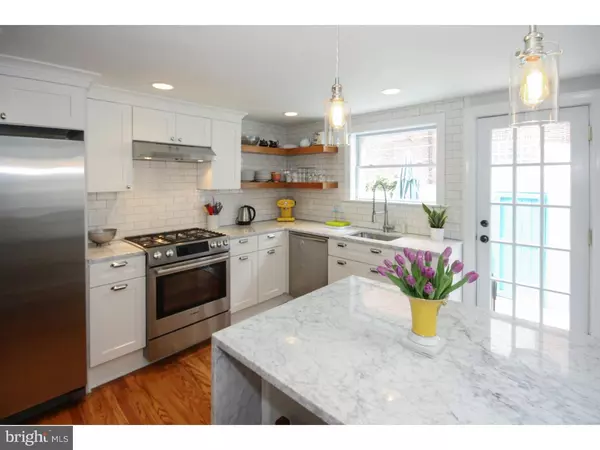$639,500
$589,000
8.6%For more information regarding the value of a property, please contact us for a free consultation.
3 Beds
2 Baths
1,921 SqFt
SOLD DATE : 05/23/2016
Key Details
Sold Price $639,500
Property Type Townhouse
Sub Type Row/Townhouse
Listing Status Sold
Purchase Type For Sale
Square Footage 1,921 sqft
Price per Sqft $332
Subdivision Bella Vista
MLS Listing ID 1002413522
Sold Date 05/23/16
Style Straight Thru
Bedrooms 3
Full Baths 2
HOA Y/N N
Abv Grd Liv Area 1,921
Originating Board TREND
Year Built 1858
Annual Tax Amount $4,432
Tax Year 2016
Lot Size 864 Sqft
Acres 0.02
Lot Dimensions 16X54
Property Description
Live on the Delancey of Bella Vista! Current owners have rehabbed this house top to bottom marrying its original character to 21st century technology and refined materials. Open floor plan on the first floor of this extra wide home with energy efficient vestibule, original inlayed hardwood floors, and a sundrenched west-facing chef's kitchen. Second floor has a Spa bathroom with double shower heads, gorgeous bath tub and two vanities. Two bedrooms are located on that floor. Top floor has another refined bathroom with two shower heads, and a double vanity and a large bedroom. There is potential on that fl for a top floor west facing deck with views of center city skyline. Located in the award winning Jackson catchment area and one of the most gorgeous tree lined street of the city.
Location
State PA
County Philadelphia
Area 19147 (19147)
Zoning RSA5
Direction East
Rooms
Other Rooms Living Room, Dining Room, Master Bedroom, Bedroom 2, Kitchen, Family Room, Bedroom 1
Basement Full
Interior
Interior Features Kitchen - Eat-In
Hot Water Natural Gas
Heating Gas, Radiator
Cooling Central A/C
Fireplace N
Heat Source Natural Gas
Laundry Lower Floor
Exterior
Water Access N
Accessibility None
Garage N
Building
Story 3+
Sewer Public Sewer
Water Public
Architectural Style Straight Thru
Level or Stories 3+
Additional Building Above Grade
New Construction N
Schools
School District The School District Of Philadelphia
Others
Senior Community No
Tax ID 022312000
Ownership Fee Simple
Read Less Info
Want to know what your home might be worth? Contact us for a FREE valuation!

Our team is ready to help you sell your home for the highest possible price ASAP

Bought with Jill Doster • Elfant Wissahickon-Chestnut Hill
"My job is to find and attract mastery-based agents to the office, protect the culture, and make sure everyone is happy! "
14291 Park Meadow Drive Suite 500, Chantilly, VA, 20151






