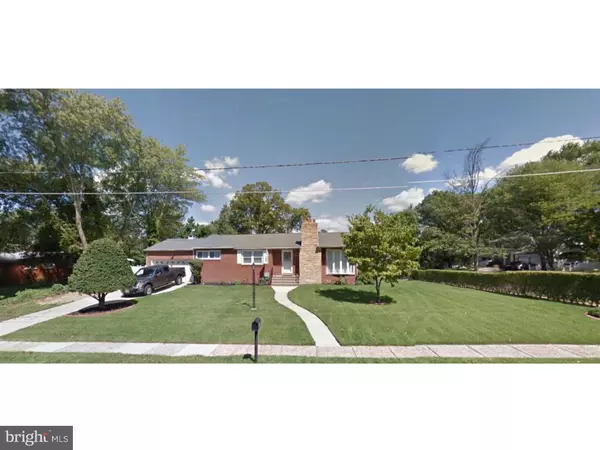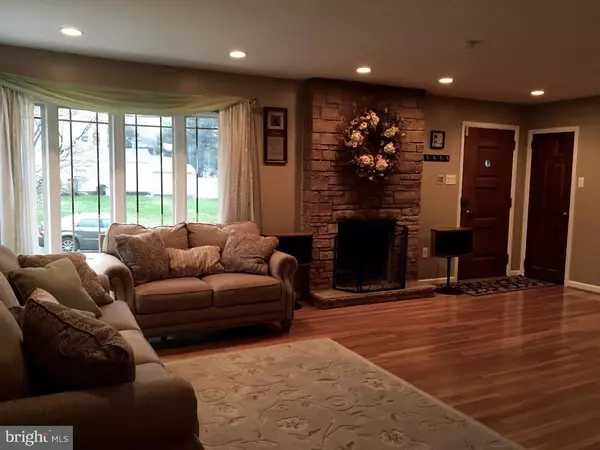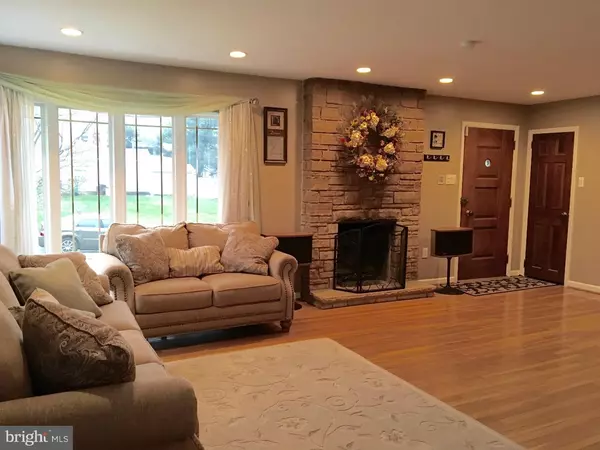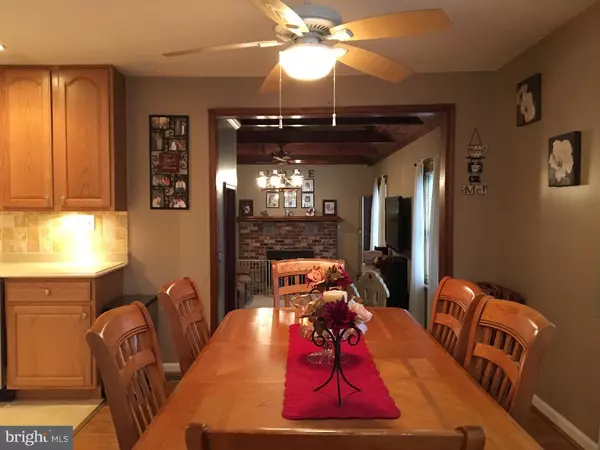$237,000
$250,000
5.2%For more information regarding the value of a property, please contact us for a free consultation.
3 Beds
2 Baths
1,604 SqFt
SOLD DATE : 08/31/2016
Key Details
Sold Price $237,000
Property Type Single Family Home
Sub Type Detached
Listing Status Sold
Purchase Type For Sale
Square Footage 1,604 sqft
Price per Sqft $147
Subdivision Cherry Valley
MLS Listing ID 1002410318
Sold Date 08/31/16
Style Ranch/Rambler
Bedrooms 3
Full Baths 1
Half Baths 1
HOA Y/N N
Abv Grd Liv Area 1,604
Originating Board TREND
Year Built 1960
Annual Tax Amount $9,174
Tax Year 2015
Lot Size 0.379 Acres
Acres 0.38
Lot Dimensions 150X110
Property Description
One story living at its best! This rancher is much larger than it appears with room to entertain both inside and out. Both the living room and family room each have a fireplace of their own and the kitchen is open to the dining area, living room and family room for an easy flow. Inside amenities include hardwood floors, recessed lighting, central vacuum, a Jacuzzi jetted tub, a newer kitchen with quartz counters, ceramic tile backsplash, undermount sink, 42" oak cabinets, a 5 burner gas stove and central vacuum. As the warm weather approaches, you can entertain outside in the huge sunroom with hot tub and skylights. This opens onto a two-tiered paver patio surrounded by a large back yard with a sprinkler system, pond and shed. If you need more room, the basement is partially finished with a game room and two additional rooms for storage, workshop or whatever you desire. Add to that a 1 1/2 car garage with electric door opener, and additional driveway parking as well. The kitchen, roof, hot water heater and paver patio are all newer. Come take a look - you won't be disappointed......Contingent upon Seller finding suitable housing.
Location
State NJ
County Camden
Area Cherry Hill Twp (20409)
Zoning RES
Rooms
Other Rooms Living Room, Dining Room, Primary Bedroom, Bedroom 2, Kitchen, Family Room, Bedroom 1, Other, Attic
Basement Full, Drainage System
Interior
Interior Features Skylight(s), Ceiling Fan(s), Central Vacuum, Exposed Beams, Stall Shower, Dining Area
Hot Water Natural Gas
Heating Gas, Forced Air
Cooling Central A/C
Flooring Wood, Fully Carpeted, Vinyl
Fireplaces Number 2
Fireplaces Type Brick, Stone
Fireplace Y
Heat Source Natural Gas
Laundry Lower Floor
Exterior
Exterior Feature Patio(s)
Parking Features Garage Door Opener, Oversized
Garage Spaces 3.0
Water Access N
Roof Type Pitched,Shingle
Accessibility None
Porch Patio(s)
Attached Garage 1
Total Parking Spaces 3
Garage Y
Building
Lot Description Corner, Level, Front Yard, Rear Yard, SideYard(s)
Story 1
Sewer Public Sewer
Water Public
Architectural Style Ranch/Rambler
Level or Stories 1
Additional Building Above Grade
Structure Type Cathedral Ceilings
New Construction N
Schools
Elementary Schools Joyce Kilmer
Middle Schools Carusi
High Schools Cherry Hill High - West
School District Cherry Hill Township Public Schools
Others
Senior Community No
Tax ID 09-00320 01-00006
Ownership Fee Simple
Read Less Info
Want to know what your home might be worth? Contact us for a FREE valuation!

Our team is ready to help you sell your home for the highest possible price ASAP

Bought with Michael P Carr • Weichert Realtors-Marlton

"My job is to find and attract mastery-based agents to the office, protect the culture, and make sure everyone is happy! "
14291 Park Meadow Drive Suite 500, Chantilly, VA, 20151






