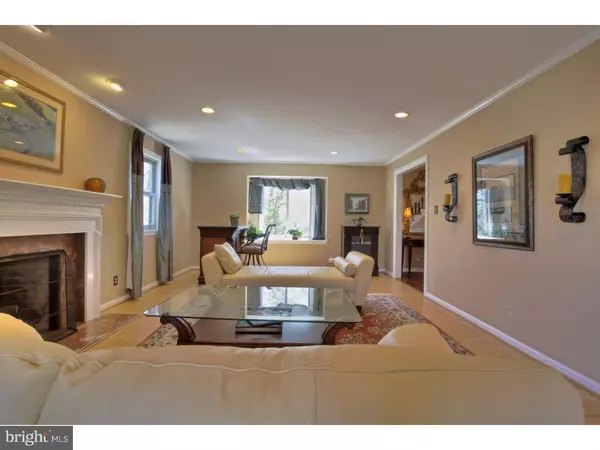$420,000
$439,900
4.5%For more information regarding the value of a property, please contact us for a free consultation.
5 Beds
4 Baths
4,284 SqFt
SOLD DATE : 05/20/2016
Key Details
Sold Price $420,000
Property Type Single Family Home
Sub Type Detached
Listing Status Sold
Purchase Type For Sale
Square Footage 4,284 sqft
Price per Sqft $98
Subdivision Woodcrest
MLS Listing ID 1002407168
Sold Date 05/20/16
Style Colonial,Contemporary
Bedrooms 5
Full Baths 2
Half Baths 2
HOA Y/N N
Abv Grd Liv Area 4,284
Originating Board TREND
Year Built 1968
Annual Tax Amount $14,107
Tax Year 2015
Lot Size 0.503 Acres
Acres 0.5
Lot Dimensions 150X146
Property Description
This 5 bedroom 2 full baths, (2) 1 /2 baths colonial Woodcrest home is situated on a large wooded lot. This home has beautiful hardwood floors throughout, new Jeld-wyn windows and new concrete siding and stucco . Enter this home to original teak parkay flooring and curved oak staircase and white wainscoting designer light fixture. The living room has a gas fireplace and French doors out to the back yard ,the dining room has white wainscoting, large bay window with window seat a built in buffet and pocket doors separating the kitchen and living room. The gourmet kitchen is a chef's dream with GE Profile refrigerator/freezer, Viking range/ oven/convection , separate full size GE oven ,new microwave, newer dishwasher, large pantry, to large family area with bay window a wood fireplace and custom ceiling fan and French doors to back yard . The office has exotic Africian wood floors, large window with window seat and built in full wall bookcase and closets. There is even a man cave/ with cedar walls and beamed ceilings, built ins with wet bar and black walnut floors. The master bedroom has Brazilian Redwood floors large dressing area with full mirrored make up area and separate toilet/bidet area and separate shower and tub area. There are 3 additional large bedrooms and access to attic with pull down stairs to a large finished area for storage or exercise area and is plumed for a bath! Laundry room is located on second floor with full utility tub and lots of cabinets and even a pull down ironing board. The basement is partially finished and has plenty of storage .All of this with total privacy, award winning schools and fantastic location close to all major highways. Home Warranty included with the sale.
Location
State NJ
County Camden
Area Cherry Hill Twp (20409)
Zoning RESID
Rooms
Other Rooms Living Room, Dining Room, Primary Bedroom, Bedroom 2, Bedroom 3, Kitchen, Family Room, Bedroom 1, Laundry, Other, Attic
Basement Full
Interior
Interior Features Kitchen - Island, Butlers Pantry, Ceiling Fan(s), Sprinkler System, Exposed Beams, Kitchen - Eat-In
Hot Water Natural Gas
Heating Electric, Hot Water
Cooling Central A/C
Flooring Wood, Fully Carpeted, Tile/Brick
Fireplaces Number 2
Fireplaces Type Brick
Equipment Oven - Wall, Oven - Double, Oven - Self Cleaning, Dishwasher, Refrigerator
Fireplace Y
Window Features Bay/Bow,Energy Efficient,Replacement
Appliance Oven - Wall, Oven - Double, Oven - Self Cleaning, Dishwasher, Refrigerator
Heat Source Electric
Laundry Upper Floor
Exterior
Exterior Feature Patio(s)
Water Access N
Roof Type Pitched,Shingle
Accessibility None
Porch Patio(s)
Garage N
Building
Lot Description Corner, Irregular, Sloping, Front Yard, Rear Yard, SideYard(s)
Story 3+
Foundation Concrete Perimeter
Sewer Public Sewer
Water Public
Architectural Style Colonial, Contemporary
Level or Stories 3+
Additional Building Above Grade
New Construction N
Schools
Elementary Schools Bret Harte
Middle Schools Beck
High Schools Cherry Hill High - East
School District Cherry Hill Township Public Schools
Others
Senior Community No
Tax ID 09-00528 18-00009
Ownership Fee Simple
Acceptable Financing Conventional, FHA 203(b)
Listing Terms Conventional, FHA 203(b)
Financing Conventional,FHA 203(b)
Read Less Info
Want to know what your home might be worth? Contact us for a FREE valuation!

Our team is ready to help you sell your home for the highest possible price ASAP

Bought with Jill A Palacki • Keller Williams Realty - Cherry Hill
"My job is to find and attract mastery-based agents to the office, protect the culture, and make sure everyone is happy! "
14291 Park Meadow Drive Suite 500, Chantilly, VA, 20151






