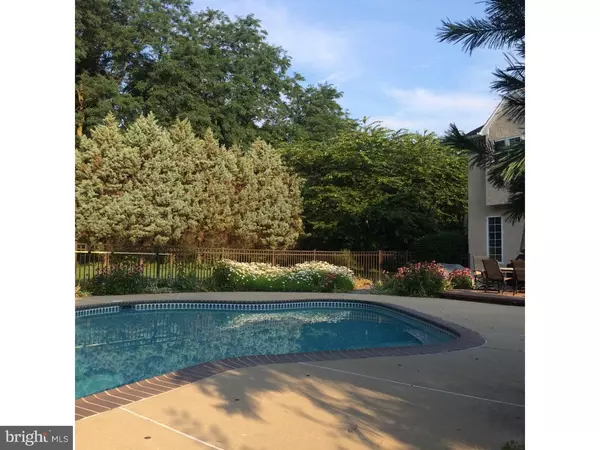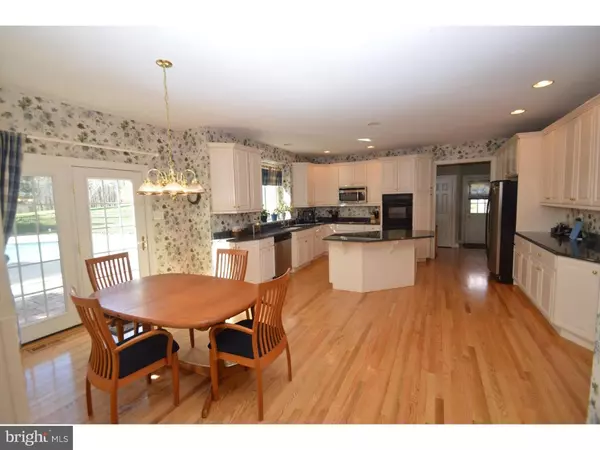$775,000
$799,000
3.0%For more information regarding the value of a property, please contact us for a free consultation.
5 Beds
5 Baths
5,972 SqFt
SOLD DATE : 06/30/2016
Key Details
Sold Price $775,000
Property Type Single Family Home
Sub Type Detached
Listing Status Sold
Purchase Type For Sale
Square Footage 5,972 sqft
Price per Sqft $129
Subdivision Steeplechase
MLS Listing ID 1002405950
Sold Date 06/30/16
Style Traditional
Bedrooms 5
Full Baths 4
Half Baths 1
HOA Fees $66/ann
HOA Y/N Y
Abv Grd Liv Area 4,572
Originating Board TREND
Year Built 1998
Annual Tax Amount $9,561
Tax Year 2016
Lot Size 0.826 Acres
Acres 0.83
Lot Dimensions .83
Property Description
Ready for an impeccable home in "Steeplechase at Radley Run", 29 homes surrounded by 75 acres! This Property offers one of the largest homes & private lot in the neighborhood! The 2-story foyer, flanked by Formal Dining Room & Formal Living Room which opens to the Conservatory/Sunroom with great views of the Chester County countryside. The Kitchen offers Colonial granite, center island, double oven, gas cooking and an abundance of cabinets. Updated Hardwood flooring in Foyer, DR, Kitchen & Laundry Room. Kitchen slider opens to stone Paver patio and Pool, your own private oasis! This heated pool has been refinished & new filter added. The 2-story Family Room with additional windows is adjacent to the private office. A true Main floor laundry room with large closet, side door to yard and entrance to custom garage. The 2nd floor offers a Master suite, sitting room & Large cherry custom closets. Master bathroom with soaking tub, shower and his/her sinks. 2nd bedroom with private bathroom & large walk-in closet. 3rd bedroom with large custom closet and private entrance to jack/Jill bathroom. 4th & 5th bedrooms share hall access to bathroom. Custom closets throughout home! Finished lower level offering extra room & 4th Bathroom, Wet bar and additional family Rm with walk-out to yard area. Rear yard offers privacy. UPDATES: The home include a New ROOF, STUCCO replacement, Newer heater/AC unit & New Hot water heater! Garage has upgraded garage doors, flooring & cabinets for storage! Upgraded landscaping & sprinkler system. Home sits atop the lot offering views of countryside and community bike path. Award winning West Chester Schools, easy access to PA & DE highways & shopping!
Location
State PA
County Chester
Area East Bradford Twp (10351)
Zoning R2
Rooms
Other Rooms Living Room, Dining Room, Primary Bedroom, Bedroom 2, Bedroom 3, Kitchen, Family Room, Bedroom 1, Laundry, Other
Basement Full, Outside Entrance, Fully Finished
Interior
Interior Features Kitchen - Island, Butlers Pantry, Dining Area
Hot Water Natural Gas
Heating Gas, Forced Air
Cooling Central A/C
Fireplaces Number 1
Fireplace Y
Heat Source Natural Gas
Laundry Main Floor
Exterior
Exterior Feature Patio(s)
Garage Spaces 6.0
Pool In Ground
Water Access N
Roof Type Shingle
Accessibility None
Porch Patio(s)
Attached Garage 3
Total Parking Spaces 6
Garage Y
Building
Story 2
Sewer On Site Septic
Water Public
Architectural Style Traditional
Level or Stories 2
Additional Building Above Grade, Below Grade
New Construction N
Schools
Elementary Schools Hillsdale
Middle Schools Peirce
High Schools B. Reed Henderson
School District West Chester Area
Others
Senior Community No
Tax ID 51-07 -0195
Ownership Fee Simple
Security Features Security System
Read Less Info
Want to know what your home might be worth? Contact us for a FREE valuation!

Our team is ready to help you sell your home for the highest possible price ASAP

Bought with Paul Canavarro • RE/MAX Main Line-West Chester
"My job is to find and attract mastery-based agents to the office, protect the culture, and make sure everyone is happy! "
14291 Park Meadow Drive Suite 500, Chantilly, VA, 20151






