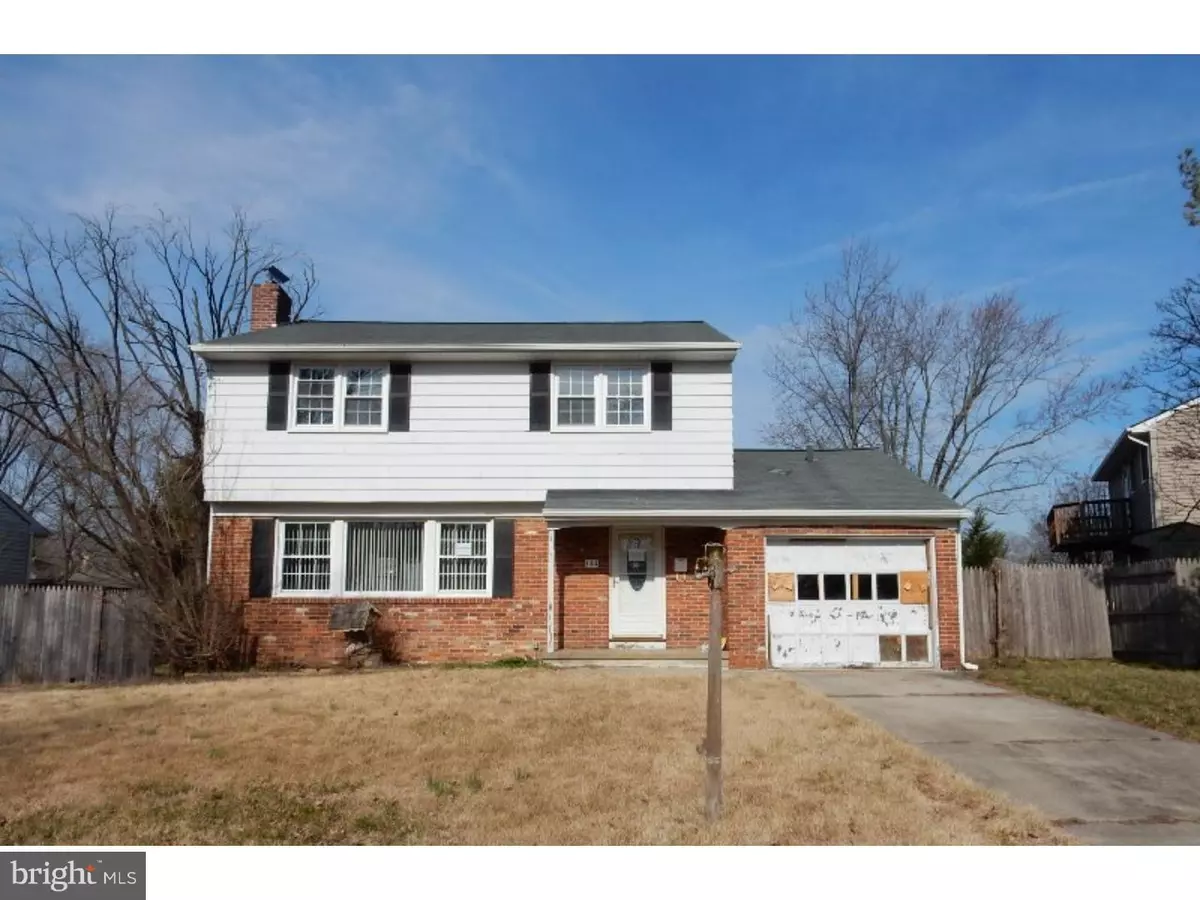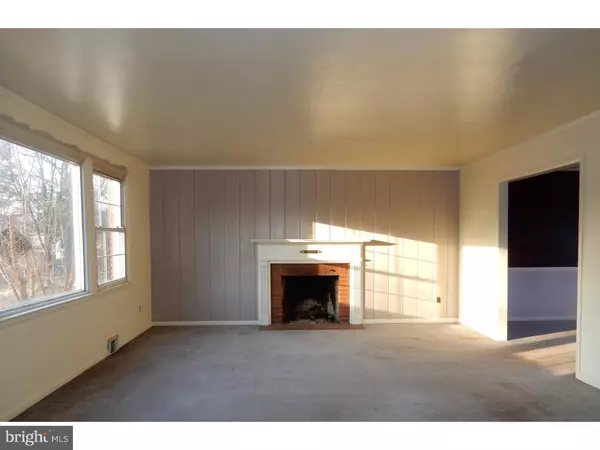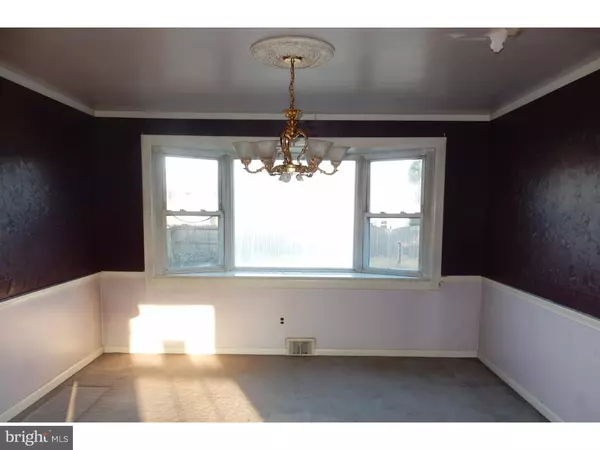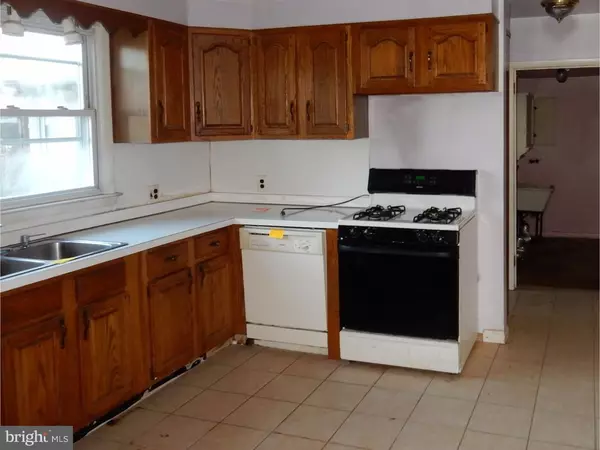$137,000
$154,900
11.6%For more information regarding the value of a property, please contact us for a free consultation.
3 Beds
3 Baths
1,827 SqFt
SOLD DATE : 08/01/2016
Key Details
Sold Price $137,000
Property Type Single Family Home
Sub Type Detached
Listing Status Sold
Purchase Type For Sale
Square Footage 1,827 sqft
Price per Sqft $74
Subdivision None Available
MLS Listing ID 1002408866
Sold Date 08/01/16
Style Colonial
Bedrooms 3
Full Baths 2
Half Baths 1
HOA Y/N N
Abv Grd Liv Area 1,827
Originating Board TREND
Year Built 1960
Annual Tax Amount $7,577
Tax Year 2015
Lot Size 8,750 Sqft
Acres 0.2
Lot Dimensions 70X125
Property Description
Freddie Mac offers this 3 bedroom/2.5 bath Colonial in Wexford Leas! Large foyer entry, sunny living room with picture window and brick fireplace with decorative mantel, formal dining room with bay window, crown molding and chair rail, spacious eat-in kitchen, separate laundry and half bath complete the main living area. Upstairs find the MBR with full bath, 2 more bedrooms and a very nice size hall bath. Enjoy indoor/ outdoor entertaining in the enclosed sun room that flows to the entertaining sized rear yard. Perfect home for the commuter with EZ access to major roads and bridges to Pennsylvania. Very lovely neighborhood close to shops and entertainment! Call today for your private viewing! Homesteps is offering Up to $500 Home Warranty (Terms and conditions apply ww w.homesteps.co /homesteps/homebuyer/terms_and_conditions.html) Selling AS IS. Buyer responsible for paying all transfer tax and obtaining U & O. All offers must be accompanied by certified earnest deposits, no letters of intent, no exceptions. Corporate addendums generated with accepted offer. Settlement is contingent upon receipt of Sheriff's deed. This property is eligible under the Freddie Mac First Look Initiative through 4/23/16.
Location
State NJ
County Camden
Area Cherry Hill Twp (20409)
Zoning RES
Rooms
Other Rooms Living Room, Dining Room, Primary Bedroom, Bedroom 2, Kitchen, Bedroom 1
Basement Full
Interior
Interior Features Kitchen - Eat-In
Hot Water Electric
Heating Gas
Cooling Central A/C
Fireplaces Number 1
Fireplace Y
Heat Source Natural Gas
Laundry Main Floor
Exterior
Garage Spaces 1.0
Water Access N
Accessibility None
Attached Garage 1
Total Parking Spaces 1
Garage Y
Building
Lot Description Front Yard, Rear Yard, SideYard(s)
Story 2
Sewer Public Sewer
Water Public
Architectural Style Colonial
Level or Stories 2
Additional Building Above Grade
New Construction N
Schools
School District Cherry Hill Township Public Schools
Others
Senior Community No
Tax ID 09-00431 15-00002
Ownership Fee Simple
Read Less Info
Want to know what your home might be worth? Contact us for a FREE valuation!

Our team is ready to help you sell your home for the highest possible price ASAP

Bought with Antonina H Batten • Keller Williams Realty - Cherry Hill

"My job is to find and attract mastery-based agents to the office, protect the culture, and make sure everyone is happy! "
14291 Park Meadow Drive Suite 500, Chantilly, VA, 20151






