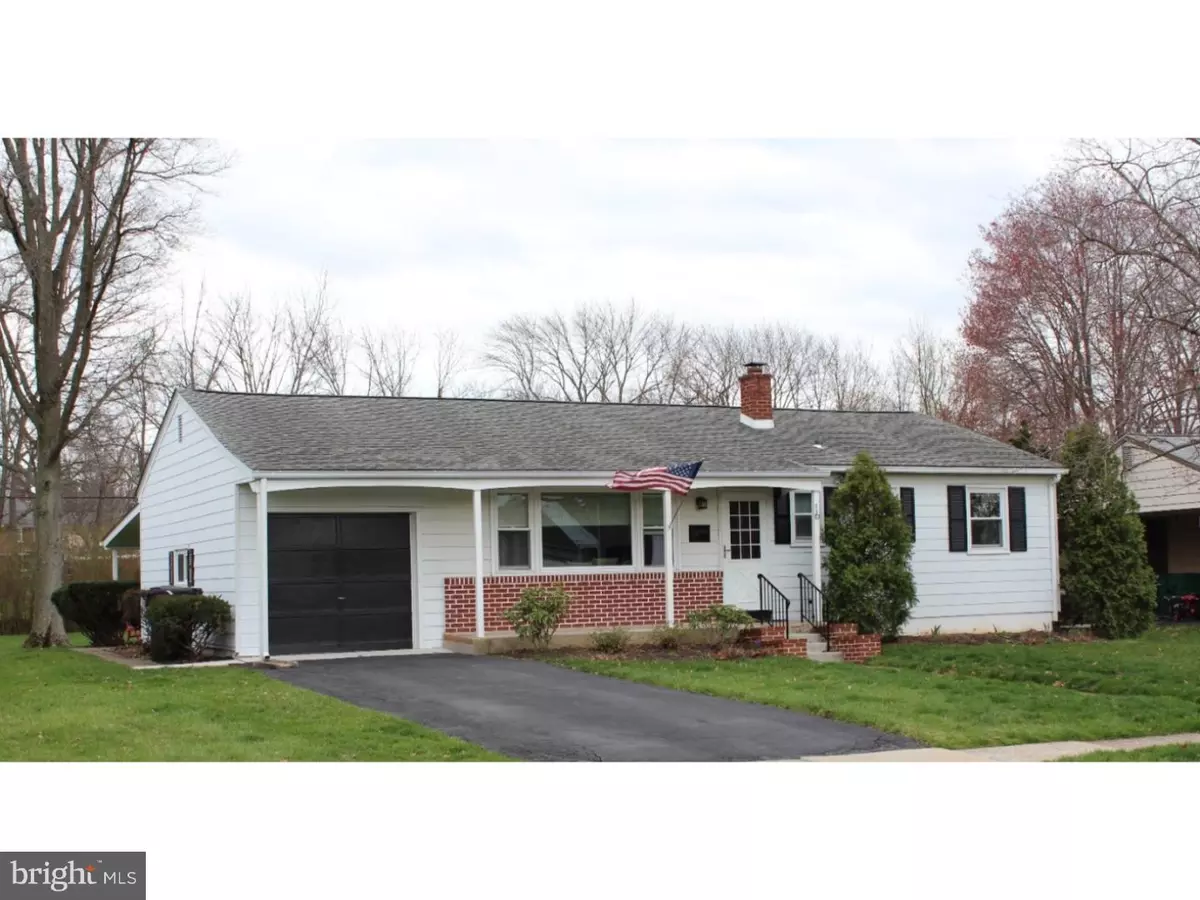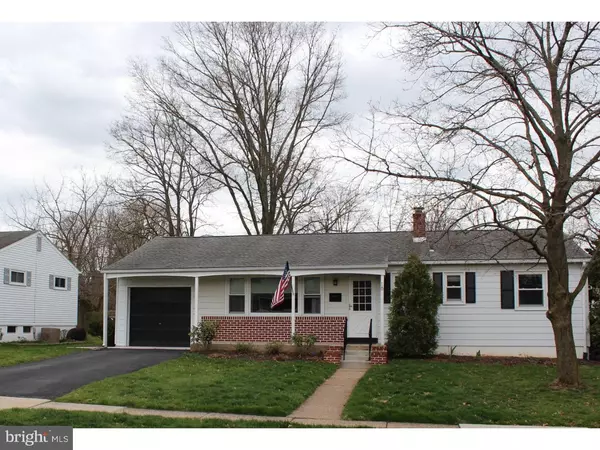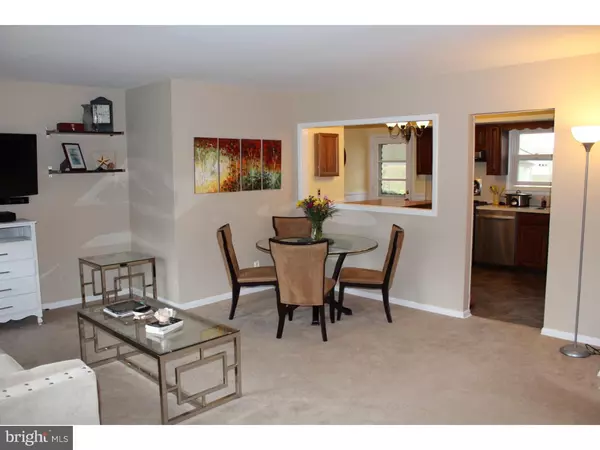$245,000
$245,000
For more information regarding the value of a property, please contact us for a free consultation.
3 Beds
2 Baths
1,107 SqFt
SOLD DATE : 06/15/2016
Key Details
Sold Price $245,000
Property Type Single Family Home
Sub Type Detached
Listing Status Sold
Purchase Type For Sale
Square Footage 1,107 sqft
Price per Sqft $221
Subdivision Tara
MLS Listing ID 1002406778
Sold Date 06/15/16
Style Ranch/Rambler
Bedrooms 3
Full Baths 1
Half Baths 1
HOA Y/N N
Abv Grd Liv Area 1,107
Originating Board TREND
Year Built 1960
Annual Tax Amount $4,424
Tax Year 2016
Lot Size 0.312 Acres
Acres 0.31
Lot Dimensions 70
Property Description
This well-maintained ranch welcomes you in with its spacious living room, large picture window and neutral d cor. The pass through kitchen helps to give this home an open feel. It features Oak cabinets with raised panel doors and pantry cabinet with pull-out drawers. The kitchen offers recessed lighting, a stainless steal gas range and dishwasher. This home has 3 nice sized bedrooms and 1.5 baths. The master bedroom includes its own private half bath and an oversized closet. Beautiful hardwood floors run throughout most of the home. The full basement has a large family room and plenty of storage. Spend time enjoying the back yard with its covered patio and private setting that is perfect for entertaining. This home has a new HVAC system, newer energy efficient windows, a new sump pump and French drain system, new kitchen and bathroom floors as well as new vanities and toilets. A convenient location that's close to community parks, the library, and shopping make this home even better. Low utilities and this property qualifies for No Money Down USDA Rural Housing 100% financing program! Do not pass up this opportunity, this house is waiting for you!
Location
State PA
County Montgomery
Area Telford Boro (10622)
Zoning A
Rooms
Other Rooms Living Room, Dining Room, Primary Bedroom, Bedroom 2, Kitchen, Family Room, Bedroom 1
Basement Full
Interior
Interior Features Kitchen - Eat-In
Hot Water Natural Gas
Heating Gas
Cooling Central A/C
Equipment Oven - Self Cleaning, Dishwasher
Fireplace N
Appliance Oven - Self Cleaning, Dishwasher
Heat Source Natural Gas
Laundry Lower Floor
Exterior
Garage Spaces 1.0
Water Access N
Accessibility None
Total Parking Spaces 1
Garage N
Building
Story 1
Sewer Public Sewer
Water Public
Architectural Style Ranch/Rambler
Level or Stories 1
Additional Building Above Grade
New Construction N
Schools
School District Souderton Area
Others
Senior Community No
Tax ID 22-02-00076-008
Ownership Fee Simple
Acceptable Financing Conventional, VA, FHA 203(b), USDA
Listing Terms Conventional, VA, FHA 203(b), USDA
Financing Conventional,VA,FHA 203(b),USDA
Read Less Info
Want to know what your home might be worth? Contact us for a FREE valuation!

Our team is ready to help you sell your home for the highest possible price ASAP

Bought with Cheryl L Gunning • RE/MAX Central - Lansdale
"My job is to find and attract mastery-based agents to the office, protect the culture, and make sure everyone is happy! "
14291 Park Meadow Drive Suite 500, Chantilly, VA, 20151






