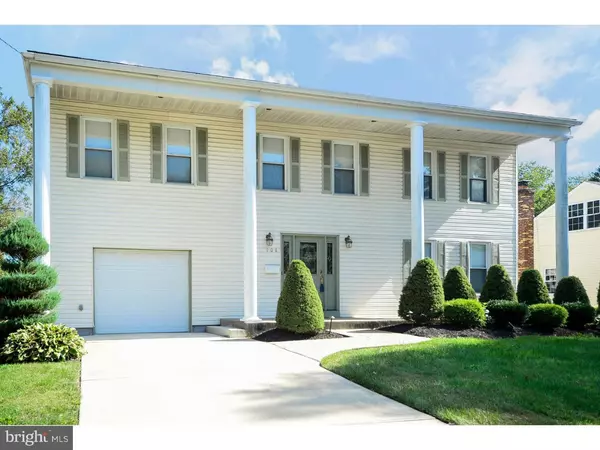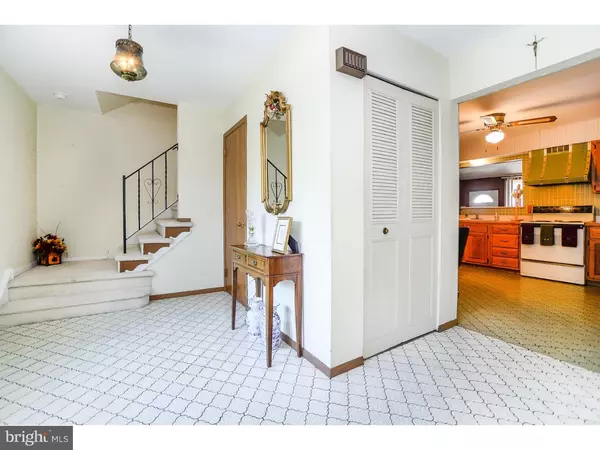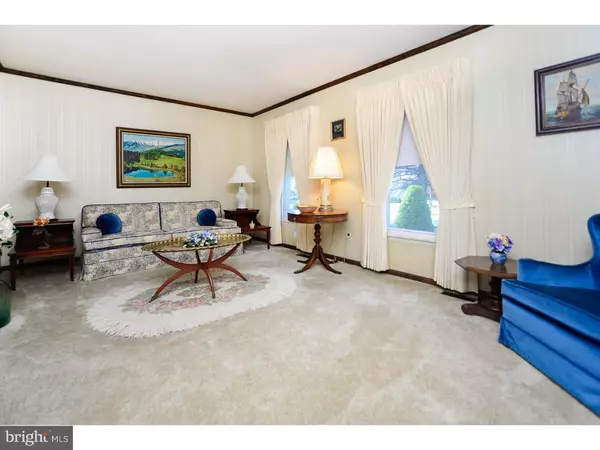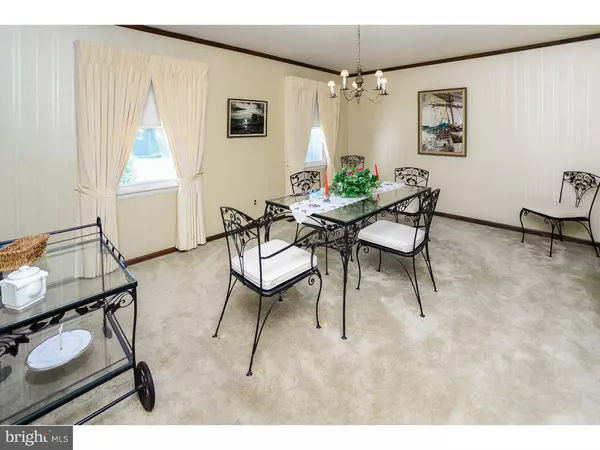$260,000
$269,900
3.7%For more information regarding the value of a property, please contact us for a free consultation.
4 Beds
3 Baths
2,284 SqFt
SOLD DATE : 05/20/2016
Key Details
Sold Price $260,000
Property Type Single Family Home
Sub Type Detached
Listing Status Sold
Purchase Type For Sale
Square Footage 2,284 sqft
Price per Sqft $113
Subdivision Old Orchard
MLS Listing ID 1002402530
Sold Date 05/20/16
Style Colonial
Bedrooms 4
Full Baths 2
Half Baths 1
HOA Y/N N
Abv Grd Liv Area 2,284
Originating Board TREND
Year Built 1968
Annual Tax Amount $7,951
Tax Year 2015
Lot Size 9,250 Sqft
Acres 0.21
Lot Dimensions 74X125
Property Description
Beautiful 2 story Georgian style colonial in a great Cherry Hill location. Sited on a lovely lot with manicured landscaping, lots of lush lawn and a fenced rear yard for privacy. There's a large cement deck off the back of the home. Inside the floor plan flows easily, the decor is neutral, and includes formal Living and Dining Rooms, a spacious eat in Kitchen, Family Room with high ceiling and a fireplace plus a pass through to the Kitchen. Upstairs there are 4 spacious bedrooms and 2 full bathrooms. You'll find a full unfinished basement with washer and dryer. This home is clean & has been well-maintained throughout the years. It has a newer roof(5 yrs), newer vinyl siding, newer replacement windows, new hot water heater (2015), cement driveway and patio & walks (5 yrs), walk in closet in Master BR. A very nice, solid, move in ready home, with some cosmetic updating required to suit your personal taste and style. This is all located in a quiet neighborhood with tree-lined streets, just seconds from major highways for the commuter. Highly sought after Cherry Hill schools, near shopping, restaurants, Philadelphia and the shore points.
Location
State NJ
County Camden
Area Cherry Hill Twp (20409)
Zoning RES
Rooms
Other Rooms Living Room, Dining Room, Primary Bedroom, Bedroom 2, Bedroom 3, Kitchen, Family Room, Bedroom 1, Laundry, Attic
Basement Full, Unfinished
Interior
Interior Features Primary Bath(s), Kitchen - Eat-In
Hot Water Natural Gas
Heating Gas, Forced Air
Cooling Central A/C
Flooring Wood
Fireplaces Number 1
Fireplaces Type Brick
Equipment Built-In Range, Dishwasher, Trash Compactor
Fireplace Y
Appliance Built-In Range, Dishwasher, Trash Compactor
Heat Source Natural Gas
Laundry Basement
Exterior
Exterior Feature Patio(s)
Garage Spaces 1.0
Fence Other
Water Access N
Accessibility None
Porch Patio(s)
Attached Garage 1
Total Parking Spaces 1
Garage Y
Building
Lot Description Level, Front Yard, Rear Yard, SideYard(s)
Story 2
Sewer Public Sewer
Water Public
Architectural Style Colonial
Level or Stories 2
Additional Building Above Grade
New Construction N
Schools
Elementary Schools Jf. Cooper
Middle Schools Beck
High Schools Cherry Hill High - East
School District Cherry Hill Township Public Schools
Others
Senior Community No
Tax ID 09-00513 43-00016
Ownership Fee Simple
Read Less Info
Want to know what your home might be worth? Contact us for a FREE valuation!

Our team is ready to help you sell your home for the highest possible price ASAP

Bought with James Talarico • Peze & Associates

"My job is to find and attract mastery-based agents to the office, protect the culture, and make sure everyone is happy! "
14291 Park Meadow Drive Suite 500, Chantilly, VA, 20151






