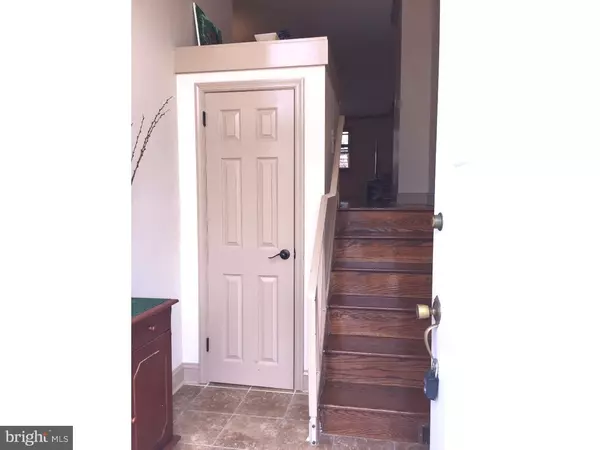$173,900
$173,900
For more information regarding the value of a property, please contact us for a free consultation.
3 Beds
2 Baths
1,260 SqFt
SOLD DATE : 06/08/2016
Key Details
Sold Price $173,900
Property Type Townhouse
Sub Type Interior Row/Townhouse
Listing Status Sold
Purchase Type For Sale
Square Footage 1,260 sqft
Price per Sqft $138
Subdivision Morrell Park
MLS Listing ID 1002404156
Sold Date 06/08/16
Style Other
Bedrooms 3
Full Baths 1
Half Baths 1
HOA Y/N N
Abv Grd Liv Area 1,260
Originating Board TREND
Year Built 1960
Annual Tax Amount $2,312
Tax Year 2016
Lot Size 1,821 Sqft
Acres 0.04
Lot Dimensions 18X100
Property Description
Enter into foyer that has a coat closet. First FLR with LR & DR with beautiful hardwood floors. Ceilings with recessed lights and C/F. Crown Molding throughout. Kitchen with Stainless Steele back splash, gas stove, grb disp and D/W..Refrigerator not included. Second FLR All solid BR doors,New Windows, W/W Carpet except Large master bedroom with beautiful hardwood floors, His / Hers lighted & mirrored closet, Crown Molding and Baseboards. New steel door & screen door to rear BR deck overlooking the yard, Sound Proof Walls. Middle BR with new baseboard,new window, large closet and w/w carpet. Updated C/T bath with C/T floor, pedestal sink, shower light, extended bathroom with GFI and linen closet. Finished basement, recessed lights, BI fridge, with 8 outlets, 1/2 bath w/ new pedestal sink, electrical panel, sep W/D area and exit to rear yard with newer storage shed and stone retaining wall. Garage with recessed lights, 20 amp outlet for heavy duty equipment, automatic garage door opener. Cable runs to DR, LR, all BR's and basement, updated electric T/O, all exterior walls are insulted, all windows are double pane and tilt in...Don't let this one pass you by,schedule your appointment...
Location
State PA
County Philadelphia
Area 19114 (19114)
Zoning RSA4
Rooms
Other Rooms Living Room, Dining Room, Primary Bedroom, Bedroom 2, Kitchen, Family Room, Bedroom 1, Laundry
Basement Partial
Interior
Interior Features Kitchen - Eat-In
Hot Water Natural Gas
Heating Gas
Cooling Central A/C
Flooring Wood, Fully Carpeted
Equipment Oven - Double, Dishwasher, Disposal
Fireplace N
Appliance Oven - Double, Dishwasher, Disposal
Heat Source Natural Gas
Laundry Basement
Exterior
Exterior Feature Balcony
Parking Features Inside Access, Garage Door Opener
Garage Spaces 2.0
Water Access N
Accessibility None
Porch Balcony
Total Parking Spaces 2
Garage N
Building
Lot Description Rear Yard
Story 2
Foundation Brick/Mortar
Sewer Public Sewer
Water Public
Architectural Style Other
Level or Stories 2
Additional Building Above Grade
New Construction N
Schools
School District The School District Of Philadelphia
Others
Senior Community No
Tax ID 661243600
Ownership Fee Simple
Acceptable Financing FHA 203(b)
Listing Terms FHA 203(b)
Financing FHA 203(b)
Read Less Info
Want to know what your home might be worth? Contact us for a FREE valuation!

Our team is ready to help you sell your home for the highest possible price ASAP

Bought with Edward Barber • Re/Max One Realty

"My job is to find and attract mastery-based agents to the office, protect the culture, and make sure everyone is happy! "
14291 Park Meadow Drive Suite 500, Chantilly, VA, 20151






